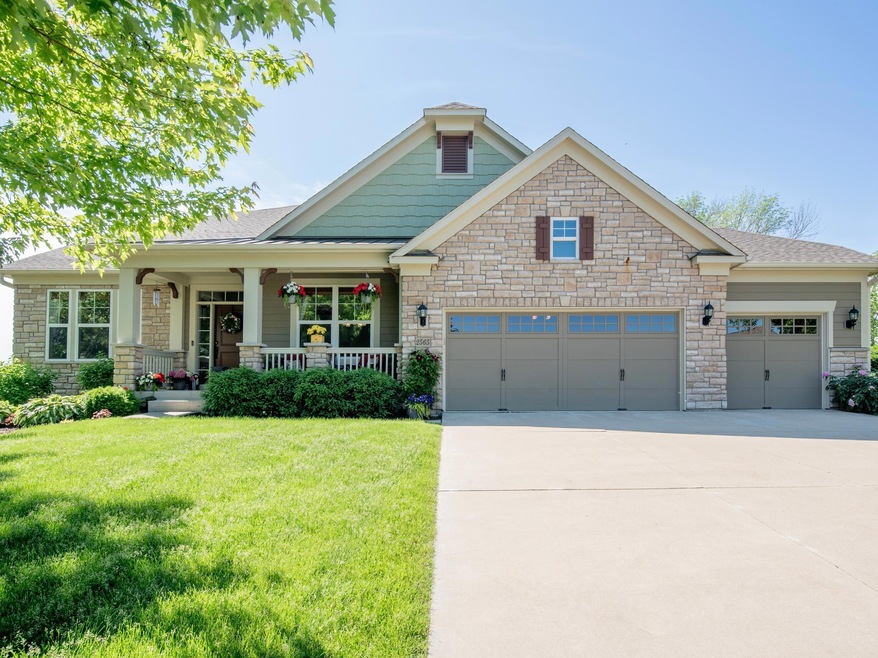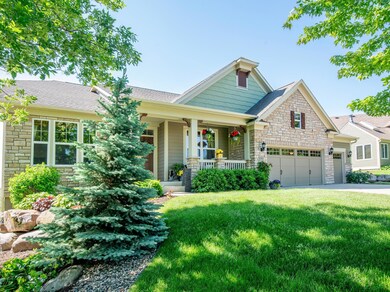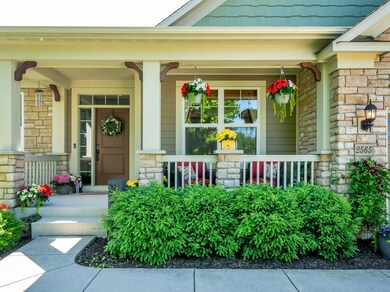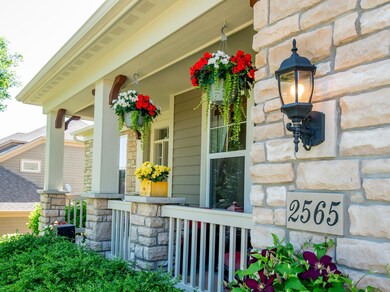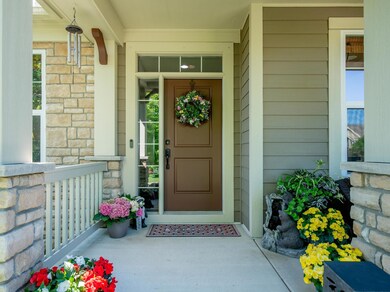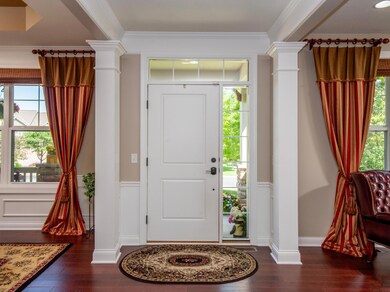
2565 Highcrest Cir Chanhassen, MN 55317
Highlights
- Recreation Room
- Home Gym
- Stainless Steel Appliances
- Bluff Creek Elementary Rated A-
- <<doubleOvenToken>>
- Cul-De-Sac
About This Home
As of August 2024Welcome to 2565 Highcrest Circle in beautiful Chanhassen! This 4-bedroom rambler features 4 full baths and a half bath. The open-concept home is fantastic for entertaining. Situated on a high point in the neighborhood, you'll love the views of the landscape as you sit in your sunroom or on your deck in the summertime. A newer exercise room is fantastic for working out. The home has a formal dining room, large bedrooms, a primary bedroom with a private en-suite and large walk-in closet. The home has a large family room, living room, and recreation room. There are so many spaces in this home for large groups to meet. The three-car garage is fully insulated. The exterior features of this home include a front porch, a deck with a spiral staircase, a patio, and lovely landscaping. Money Magazine named Chanhassen one of the best places to live in the United States. This home is close to parks, lakes, trails, shopping, restaurants, and entertainment.
Buyer and agent to verify measurements.
Home Details
Home Type
- Single Family
Est. Annual Taxes
- $8,454
Year Built
- Built in 2011
Lot Details
- 0.44 Acre Lot
- Lot Dimensions are 57x189x78x66x186
- Cul-De-Sac
HOA Fees
- $38 Monthly HOA Fees
Parking
- 3 Car Attached Garage
- Insulated Garage
- Garage Door Opener
Home Design
- Shake Siding
Interior Spaces
- 1-Story Property
- Family Room with Fireplace
- Living Room
- Recreation Room
- Utility Room
- Home Gym
Kitchen
- <<doubleOvenToken>>
- Cooktop<<rangeHoodToken>>
- <<microwave>>
- Dishwasher
- Stainless Steel Appliances
- Disposal
Bedrooms and Bathrooms
- 4 Bedrooms
- Walk-In Closet
Laundry
- Dryer
- Washer
Finished Basement
- Walk-Out Basement
- Basement Fills Entire Space Under The House
- Sump Pump
- Drain
- Basement Storage
Utilities
- Forced Air Heating and Cooling System
- Water Filtration System
Community Details
- Association fees include shared amenities
- Highcrest Meadows HOA, Phone Number (612) 845-3396
- Highcrest Meadows Subdivision
Listing and Financial Details
- Assessor Parcel Number 253360061
Ownership History
Purchase Details
Home Financials for this Owner
Home Financials are based on the most recent Mortgage that was taken out on this home.Purchase Details
Purchase Details
Home Financials for this Owner
Home Financials are based on the most recent Mortgage that was taken out on this home.Purchase Details
Home Financials for this Owner
Home Financials are based on the most recent Mortgage that was taken out on this home.Purchase Details
Similar Homes in the area
Home Values in the Area
Average Home Value in this Area
Purchase History
| Date | Type | Sale Price | Title Company |
|---|---|---|---|
| Deed | $855,000 | -- | |
| Quit Claim Deed | $500 | -- | |
| Warranty Deed | $585,000 | Burnet Title | |
| Warranty Deed | $609,520 | -- | |
| Warranty Deed | $442,500 | -- |
Mortgage History
| Date | Status | Loan Amount | Loan Type |
|---|---|---|---|
| Open | $598,500 | New Conventional | |
| Previous Owner | $347,000 | New Conventional | |
| Previous Owner | $417,000 | New Conventional | |
| Previous Owner | $417,000 | New Conventional | |
| Previous Owner | $69,180 | Credit Line Revolving |
Property History
| Date | Event | Price | Change | Sq Ft Price |
|---|---|---|---|---|
| 08/28/2024 08/28/24 | Sold | $855,000 | -3.4% | $162 / Sq Ft |
| 07/24/2024 07/24/24 | Pending | -- | -- | -- |
| 06/27/2024 06/27/24 | For Sale | $885,000 | +51.3% | $168 / Sq Ft |
| 06/18/2013 06/18/13 | Sold | $585,000 | -6.4% | $129 / Sq Ft |
| 05/11/2013 05/11/13 | Pending | -- | -- | -- |
| 03/22/2013 03/22/13 | For Sale | $625,000 | -- | $138 / Sq Ft |
Tax History Compared to Growth
Tax History
| Year | Tax Paid | Tax Assessment Tax Assessment Total Assessment is a certain percentage of the fair market value that is determined by local assessors to be the total taxable value of land and additions on the property. | Land | Improvement |
|---|---|---|---|---|
| 2025 | $8,768 | $827,100 | $200,000 | $627,100 |
| 2024 | $8,860 | $791,000 | $185,000 | $606,000 |
| 2023 | $8,454 | $800,700 | $185,000 | $615,700 |
| 2022 | $8,498 | $775,300 | $179,900 | $595,400 |
| 2021 | $8,176 | $682,100 | $149,900 | $532,200 |
| 2020 | $8,448 | $687,700 | $149,900 | $537,800 |
| 2019 | $8,194 | $644,100 | $142,700 | $501,400 |
| 2018 | $8,146 | $644,100 | $142,700 | $501,400 |
| 2017 | $8,912 | $625,100 | $142,700 | $482,400 |
| 2016 | $9,308 | $653,100 | $0 | $0 |
| 2015 | $9,374 | $646,700 | $0 | $0 |
| 2014 | $9,374 | $616,200 | $0 | $0 |
Agents Affiliated with this Home
-
Brian Schulenburg

Seller's Agent in 2024
Brian Schulenburg
Twin Cities Property Finder
(952) 240-7975
9 in this area
117 Total Sales
-
Cynthia Schulenburg

Seller Co-Listing Agent in 2024
Cynthia Schulenburg
Twin Cities Property Finder
(952) 240-7976
2 in this area
36 Total Sales
-
Nicole McCain

Buyer's Agent in 2024
Nicole McCain
RE/MAX Results
(612) 747-2421
4 in this area
116 Total Sales
-
A
Seller's Agent in 2013
Amy Jurek
RE/MAX
-
D
Buyer's Agent in 2013
Dewayne Bloem
Coldwell Banker Burnet
Map
Source: NorthstarMLS
MLS Number: 6539030
APN: 25.3360061
- 7216 Gunflint Trail
- 2323 Harrison Hill Ct
- 2408 Hunter Dr
- 7266 Fawn Hill Rd
- 7423 Fawn Hill Rd
- 7517 Bent Bow Trail
- 2331 Fawn Hill Ct
- 2177 Paisley Path
- 7154 Alphabet St
- 6636 Brenden Ct
- 7657 Century Blvd
- 7625 Century Ct
- 7703 Vasserman Place
- 7620 Windsor Ct
- 2839 Coach Ct
- 2101 Pinehurst Dr
- 7792 Arboretum Village Cir
- 2839 Arboretum Village Trail
- 6855 Ruby Ln
- 2961 Village Ct
