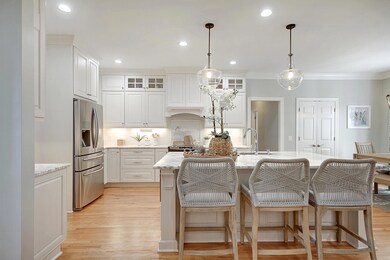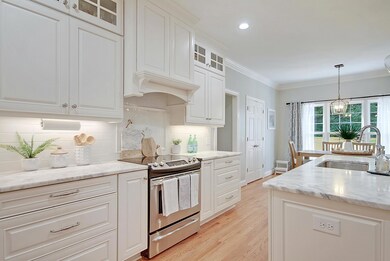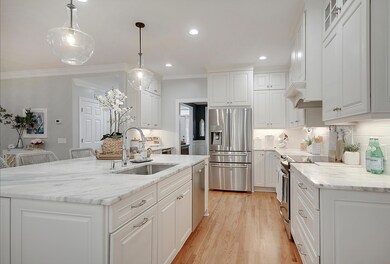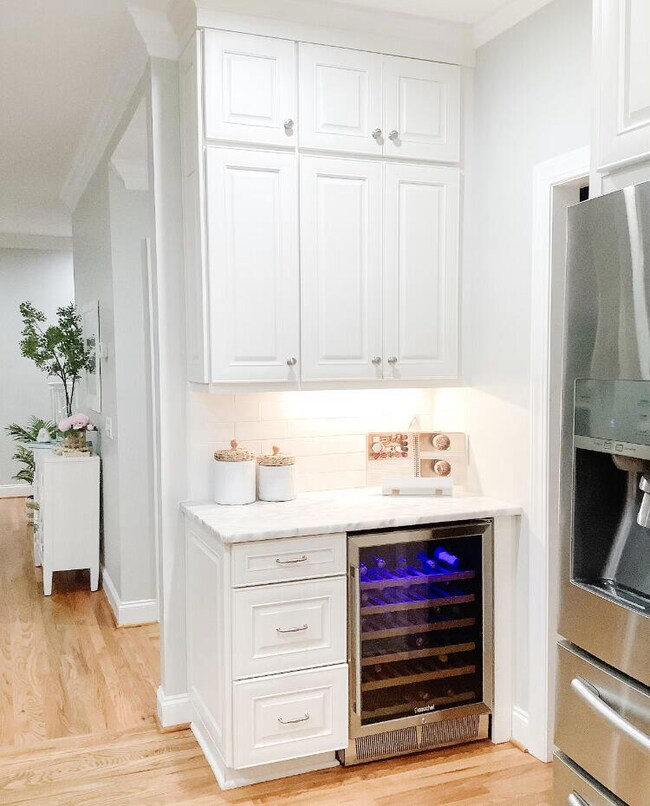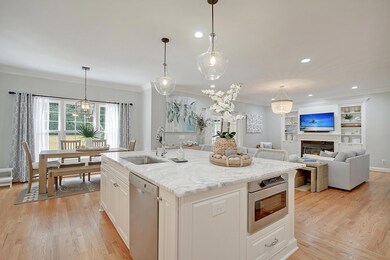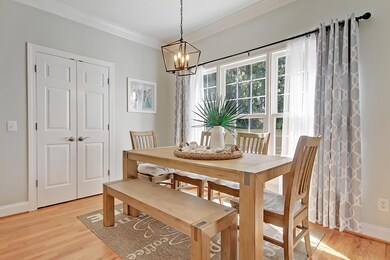
2565 John Boone Ct Mount Pleasant, SC 29466
Brickyard NeighborhoodEstimated Value: $1,445,000 - $1,514,000
Highlights
- Boat Ramp
- Fitness Center
- Wooded Lot
- Jennie Moore Elementary School Rated A
- Clubhouse
- Traditional Architecture
About This Home
As of November 2021Stop the search! This is the Mt Pleasant home you've been looking for! Located in the esteemed McLean's Orchard section of Brickyard and backing up to the more serene section of historic Boone Hall Plantation, this 5 Bedroom, 3.5 Bath, recently updated and meticulously maintained home offers a peaceful privacy that is so elusive in Mt. Pleasant these days. Enter the home through a two-story foyer and you'll immediately notice the pristine hardwood floors and bright, airy and open floor plan. Continue on, past the formal dining room and large office, and you're welcomed into a spacious yet cozy Family Room that opens to the gorgeous kitchen which includes honed marble counters, a huge island, new cabinetry, and stainless steel appliances, (including a new wine fridge).Just beyond the kitchen is a generously sized guest bedroom with a full bath, and a drop zone conveniently located by the entrance to the attached 3 car garage which also includes a sink, a full size refrigerator/freezer that conveys and more cabinets with granite countertops. A large and private screened in porch that leads to an oversized patio and fenced in yard completes the lower level.
Upstairs you'll find a massive primary bedroom suite with tray ceilings and an updated spa-like bath with marble counters, 14' ceilings, new lighting, mirrors and shiplap! There are 2 more generously sized bedrooms, a HUGE FROG, a flex space with beautiful built ins, a recently updated bath and a laundry room that round out the balance of the house.
The most recent prior owners completely renovated the home a few years back. Not to be outdone, the current owner improved upon those changes by painting the entire interior, adding a wine fridge in the kitchen, adding recessed lighting and dimmers in almost every room, adding updated chandeliers in almost every room, adding new engineered hardwood throughout the upstairs, adding sun/privacy shades on the screened in porch, recently replacing the exterior back porch stairs and railing, and fencing in the backyard.
Brickyard is a wonderful, conveniently located, established community that has a deep water boat ramp/dock for resident use ONLY. Boat storage is available for a nominal fee. There are also 2 Pools, a newly renovated clubhouse, miles of walking/jogging trails, basketball & tennis courts, play fields & playgrounds. Buy this house and you're gonna love where you live!
Home Details
Home Type
- Single Family
Est. Annual Taxes
- $3,147
Year Built
- Built in 1998
Lot Details
- 0.41 Acre Lot
- Wood Fence
- Level Lot
- Irrigation
- Wooded Lot
HOA Fees
- $85 Monthly HOA Fees
Parking
- 3 Car Attached Garage
Home Design
- Traditional Architecture
- Brick Exterior Construction
- Architectural Shingle Roof
Interior Spaces
- 3,782 Sq Ft Home
- 2-Story Property
- Tray Ceiling
- Smooth Ceilings
- Cathedral Ceiling
- Ceiling Fan
- Stubbed Gas Line For Fireplace
- Gas Log Fireplace
- Window Treatments
- Entrance Foyer
- Family Room with Fireplace
- Separate Formal Living Room
- Home Office
- Bonus Room
- Crawl Space
- Laundry Room
Kitchen
- Eat-In Kitchen
- Dishwasher
- Kitchen Island
Flooring
- Wood
- Ceramic Tile
Bedrooms and Bathrooms
- 5 Bedrooms
- Walk-In Closet
Outdoor Features
- Screened Patio
- Front Porch
Schools
- Jennie Moore Elementary School
- Laing Middle School
- Wando High School
Utilities
- Cooling Available
- Heat Pump System
Community Details
Overview
- Brickyard Plantation Subdivision
Amenities
- Clubhouse
Recreation
- Boat Ramp
- RV or Boat Storage in Community
- Tennis Courts
- Fitness Center
- Community Pool
- Park
- Trails
Ownership History
Purchase Details
Home Financials for this Owner
Home Financials are based on the most recent Mortgage that was taken out on this home.Purchase Details
Home Financials for this Owner
Home Financials are based on the most recent Mortgage that was taken out on this home.Purchase Details
Similar Homes in Mount Pleasant, SC
Home Values in the Area
Average Home Value in this Area
Purchase History
| Date | Buyer | Sale Price | Title Company |
|---|---|---|---|
| Harris Glenn Andrew | $1,021,140 | None Listed On Document | |
| Sprague Lauren P | $769,000 | None Available | |
| Fruchter Shawn C | $435,000 | -- |
Mortgage History
| Date | Status | Borrower | Loan Amount |
|---|---|---|---|
| Closed | Harris Glenn Andrew | $816,912 | |
| Previous Owner | Sprague Lauren P | $484,000 | |
| Previous Owner | Fruchter Shawn C | $247,000 | |
| Previous Owner | Fruchter Shawn C | $265,000 | |
| Previous Owner | Fruchter Shawn C | $298,000 |
Property History
| Date | Event | Price | Change | Sq Ft Price |
|---|---|---|---|---|
| 11/30/2021 11/30/21 | Sold | $1,021,000 | 0.0% | $270 / Sq Ft |
| 10/31/2021 10/31/21 | Pending | -- | -- | -- |
| 10/27/2021 10/27/21 | For Sale | $1,021,000 | +32.8% | $270 / Sq Ft |
| 07/09/2019 07/09/19 | Sold | $769,000 | -2.0% | $203 / Sq Ft |
| 05/31/2019 05/31/19 | Pending | -- | -- | -- |
| 05/16/2019 05/16/19 | For Sale | $785,000 | -- | $208 / Sq Ft |
Tax History Compared to Growth
Tax History
| Year | Tax Paid | Tax Assessment Tax Assessment Total Assessment is a certain percentage of the fair market value that is determined by local assessors to be the total taxable value of land and additions on the property. | Land | Improvement |
|---|---|---|---|---|
| 2023 | $3,927 | $41,000 | $0 | $0 |
| 2022 | $3,652 | $41,000 | $0 | $0 |
| 2021 | $3,071 | $30,760 | $0 | $0 |
| 2020 | $3,147 | $30,760 | $0 | $0 |
| 2019 | $2,519 | $24,500 | $0 | $0 |
| 2017 | $2,406 | $23,700 | $0 | $0 |
| 2016 | $2,287 | $23,700 | $0 | $0 |
| 2015 | $2,394 | $23,700 | $0 | $0 |
| 2014 | $2,017 | $0 | $0 | $0 |
| 2011 | -- | $0 | $0 | $0 |
Agents Affiliated with this Home
-
Brian Hauck
B
Seller's Agent in 2021
Brian Hauck
Beazer Homes
(203) 979-8668
1 in this area
37 Total Sales
-
Jennifer Nipper
J
Buyer's Agent in 2021
Jennifer Nipper
AgentOwned Realty Preferred Group
(843) 478-1800
2 in this area
18 Total Sales
-
Lauren Zurilla

Seller's Agent in 2019
Lauren Zurilla
The Boulevard Company
(843) 991-9149
121 Total Sales
Map
Source: CHS Regional MLS
MLS Number: 21028786
APN: 580-06-00-180
- 1179 Holly Bend Dr
- 1505 Rivertowne Country Club Dr
- 1508 Rivertowne Country Club Dr
- 2707 Waterpointe Cir
- 2705 Parkers Landing Rd
- 1374 Black River Dr
- 2800 Waterpointe Cir
- 371 Live Palmetto Bluff
- 1433 Oakhurst Dr
- 2900 Colonnade Dr
- 2732 Canebreak Ln
- 2772 Latrobe Ct
- 2369 N Highway 17
- 1177 Highway 41
- 1115 Shadow Lake Cir
- 2071 Middleburg Ln
- 2788 Carolina Isle Dr
- 1120 Hidden Cove Dr Unit I
- 200 Oak Point Landing Dr
- 3904 Delinger Dr
- 2565 John Boone Ct
- 2569 John Boone Ct
- 2561 John Boone Ct
- 2564 John Boone Ct
- 2560 John Boone Ct
- 2570 John Boone Ct
- 2573 John Boone Ct
- 2557 John Boone Ct
- 2521 John Boone Ct
- 2556 John Boone Ct
- 2576 John Boone Ct
- 1385 Brickman Way
- 2577 John Boone Ct
- 1381 Brickman Way
- 2553 Mahan Ct
- 2517 Mahan Ct
- 2584 John Boone Ct
- 2596 John Boone Ct
- 2581 John Boone Ct
- 2548 Mahan Ct

