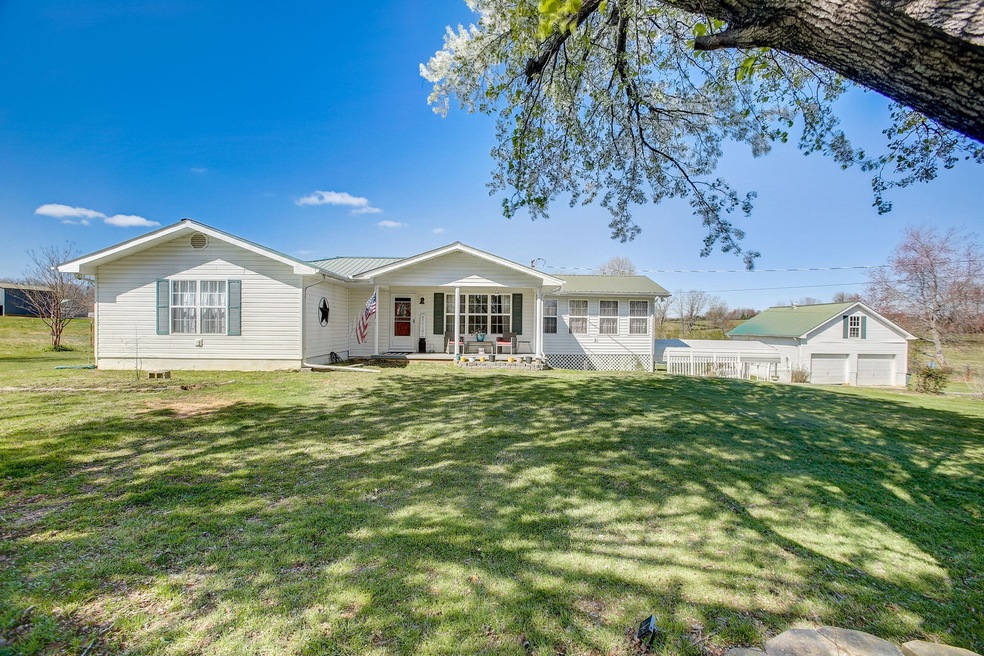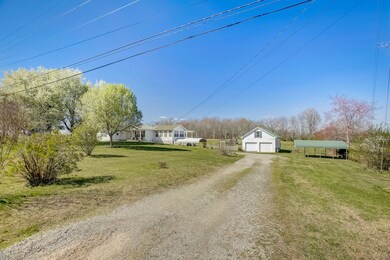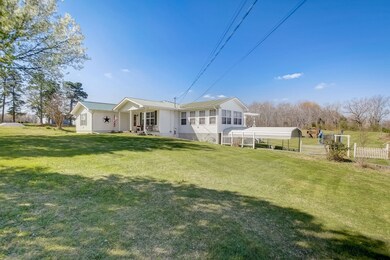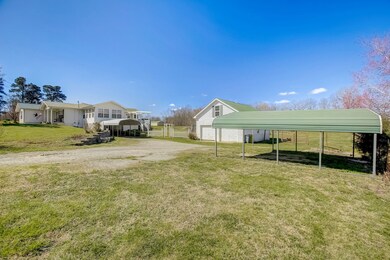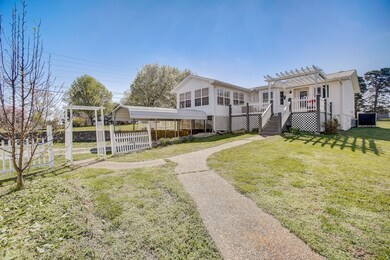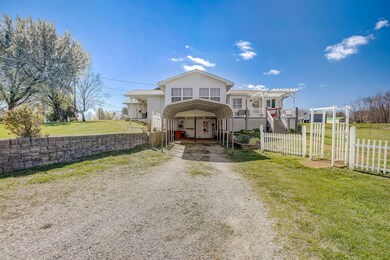
2565 Sylvia Rd Dickson, TN 37055
Tennessee City NeighborhoodEstimated Value: $421,000 - $457,000
Highlights
- Wood Flooring
- No HOA
- Cooling Available
- 2 Fireplaces
- Cottage
- Central Heating
About This Home
As of May 2024Price Improvement! Snag it today!! This beautifully remodeled (2021) cottage home has everything you need for your own private oasis!! It is surrounded by almost 2 acres of level land w/ beautiful mature trees & a sunroom that is perfectly placed to embrace in the outside beauty! The large deck has a wood pergola. The stunning wood beams compliment the original hard wood floors. The kitchen has Sleek white cabinets, Stainless steel appliances & granite counter tops. A Spacious laundry room, built in bookshelves, 2 car 2 story garage that has potential for an apt.& 2 carports. A partially heated & cooled basement that would make a great flex room. All of this amazing country side close to heart of Dickson! Enjoy all this wonderful community has to offer. Don't miss this one!! Set up your tour today!!!
Last Agent to Sell the Property
Jennie Oilar
Redfin Brokerage Phone: 6156301054 License #353564 Listed on: 03/20/2024

Home Details
Home Type
- Single Family
Est. Annual Taxes
- $1,151
Year Built
- Built in 1962
Lot Details
- 1.73 Acre Lot
Parking
- 2 Car Garage
- 2 Carport Spaces
Home Design
- Cottage
- Combination Foundation
- Aluminum Roof
- Vinyl Siding
Interior Spaces
- 2,171 Sq Ft Home
- Property has 1 Level
- 2 Fireplaces
Kitchen
- Microwave
- Dishwasher
Flooring
- Wood
- Carpet
- Tile
- Vinyl
Bedrooms and Bathrooms
- 3 Main Level Bedrooms
- 2 Full Bathrooms
Laundry
- Dryer
- Washer
Schools
- Charlotte Elementary School
- Charlotte Middle School
- Creek Wood High School
Utilities
- Cooling Available
- Central Heating
- Septic Tank
- High Speed Internet
- Satellite Dish
- Cable TV Available
Community Details
- No Home Owners Association
Listing and Financial Details
- Assessor Parcel Number 073 02300 000
Ownership History
Purchase Details
Home Financials for this Owner
Home Financials are based on the most recent Mortgage that was taken out on this home.Purchase Details
Home Financials for this Owner
Home Financials are based on the most recent Mortgage that was taken out on this home.Purchase Details
Purchase Details
Similar Homes in Dickson, TN
Home Values in the Area
Average Home Value in this Area
Purchase History
| Date | Buyer | Sale Price | Title Company |
|---|---|---|---|
| Washam Greggory | $430,000 | None Listed On Document | |
| Christianson Erica | -- | None Listed On Document | |
| Christianson Erika | $375,000 | None Available | |
| Weatherspoon Barbara Living Tr | -- | -- | |
| Richardson Walter Leon | -- | -- |
Mortgage History
| Date | Status | Borrower | Loan Amount |
|---|---|---|---|
| Open | Washam Greggory | $408,500 | |
| Previous Owner | Christianson Erika | $225,000 | |
| Previous Owner | Weatherspoon Barbara Richardso | $150,000 |
Property History
| Date | Event | Price | Change | Sq Ft Price |
|---|---|---|---|---|
| 05/10/2024 05/10/24 | Sold | $430,000 | 0.0% | $198 / Sq Ft |
| 04/07/2024 04/07/24 | Pending | -- | -- | -- |
| 04/05/2024 04/05/24 | Price Changed | $430,000 | -2.3% | $198 / Sq Ft |
| 04/01/2024 04/01/24 | Price Changed | $440,000 | -2.2% | $203 / Sq Ft |
| 03/20/2024 03/20/24 | For Sale | $450,000 | +20.0% | $207 / Sq Ft |
| 07/30/2021 07/30/21 | Sold | $375,000 | +7.2% | $173 / Sq Ft |
| 06/16/2021 06/16/21 | Pending | -- | -- | -- |
| 06/15/2021 06/15/21 | For Sale | $349,900 | -- | $161 / Sq Ft |
Tax History Compared to Growth
Tax History
| Year | Tax Paid | Tax Assessment Tax Assessment Total Assessment is a certain percentage of the fair market value that is determined by local assessors to be the total taxable value of land and additions on the property. | Land | Improvement |
|---|---|---|---|---|
| 2024 | $1,263 | $74,725 | $14,950 | $59,775 |
| 2023 | $1,151 | $48,975 | $3,175 | $45,800 |
| 2022 | $1,151 | $48,975 | $3,175 | $45,800 |
| 2021 | $1,151 | $48,975 | $3,175 | $45,800 |
| 2020 | $1,151 | $48,975 | $3,175 | $45,800 |
| 2019 | $1,151 | $48,975 | $3,175 | $45,800 |
| 2018 | $856 | $31,700 | $2,375 | $29,325 |
| 2017 | $856 | $31,700 | $2,375 | $29,325 |
| 2016 | $856 | $31,700 | $2,375 | $29,325 |
| 2015 | $790 | $27,250 | $2,375 | $24,875 |
| 2014 | $779 | $26,850 | $2,375 | $24,475 |
Agents Affiliated with this Home
-
J
Seller's Agent in 2024
Jennie Oilar
Redfin
-
Joseph Phinney
J
Buyer's Agent in 2024
Joseph Phinney
Elam Real Estate
(615) 278-6887
2 in this area
52 Total Sales
-
Lisa Bortel

Seller's Agent in 2021
Lisa Bortel
Adaro Realty
(931) 994-8711
2 in this area
18 Total Sales
-
Ryan Rogers

Buyer's Agent in 2021
Ryan Rogers
RE/MAX Encore
(931) 623-9153
1 in this area
61 Total Sales
Map
Source: Realtracs
MLS Number: 2630151
APN: 073-023.00
- 1313 Ridge Rd
- 856 Tucker Rd
- 400 Log Wall Rd
- 1195 Blaylock Rd
- 526 Shorty Few Rd
- 0 Walnut Grove Rd Unit RTC2684934
- 754 Nancy Shawl Rd
- 0 Old Stage Rd
- 992 Yellow Creek Rd
- 828 Pond Rd
- 810 Pond Rd
- 254 Rouse Rd
- 2151 Maysville Rd
- 1209 Spradlin Rd
- 3791 Sylvia Rd
- 1890 Walnut Grove Rd
- 1244 Westfield Rd
- 256 Scenic Dr
- 2 Hickory Hills Dr
- 1651 Yellow Creek Rd
- 2565 Sylvia Rd
- 2568 Sylvia Rd
- 2556 Sylvia Rd
- 2594 Sylvia Rd
- 2535 Sylvia Rd
- 2595 Sylvia Rd
- 2596 Sylvia Rd
- 1019 Hortense Rd
- 2590 Sylvia Rd
- 2588 Sylvia Rd
- 1014 Hortense Rd
- 1004 Hortense Rd
- 1010 Hortense Rd
- 810 Old Stage Rd
- 820 Old Stage Rd
- 2710 Sylvia Rd
- 1090 Hortense Rd
- 1099 Hortense Rd
- 2490 Sylvia Rd
- 832 Old Stage Rd
