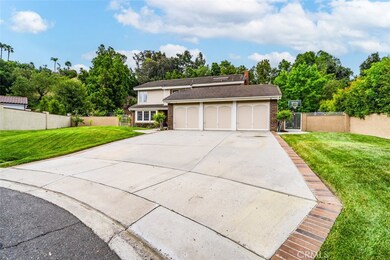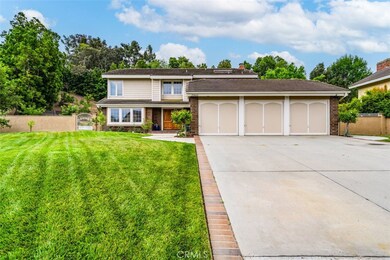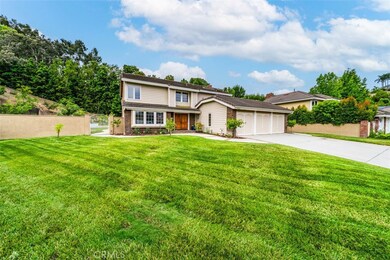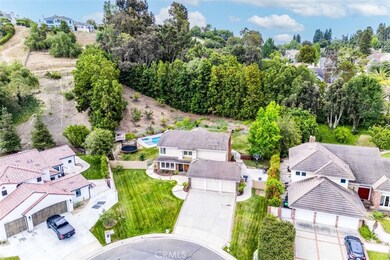
25662 Pinto Ct Laguna Hills, CA 92653
Nellie Gail NeighborhoodHighlights
- Heated In Ground Pool
- Primary Bedroom Suite
- Clubhouse
- Valencia Elementary Rated A
- View of Trees or Woods
- High Ceiling
About This Home
As of February 2025This impressive pool estate is nestled on a charming flat cul-de-sac in the highly sought after community of Nellie Gail Ranch. This newly built pool sits upon a huge, mostly flat, lot which abuts the expansive equestrian trails. A large grass area and tons of fruit trees for your private orchard adorn the rest of the yard. The backyard is perfect for relaxing under the pergola. The inside is just as impressive with soaring two-story ceilings, a sweeping newly installed circular staircase and a gourmet kitchen. The kitchen features stone counter tops, high-end stainless-steel appliances, massive refrigerators, a huge island with loads of storage, walk-in pantry. This home features 4 bedrooms, 2.5 bathrooms, 3-car direct access garage, triple glazed Pella windows, full house ePipe-coated water pipes with a transferable warranty, energy efficient pool equipment, huge driveway, indoor laundry room, and all new floors.
Last Agent to Sell the Property
Cobalt Real Estate, Inc. Brokerage Phone: 949-350-9555 License #01241131 Listed on: 10/14/2024
Last Buyer's Agent
Cobalt Real Estate, Inc. Brokerage Phone: 949-350-9555 License #01241131 Listed on: 10/14/2024
Home Details
Home Type
- Single Family
Est. Annual Taxes
- $16,506
Year Built
- Built in 1985
Lot Details
- 0.87 Acre Lot
- Cul-De-Sac
- Block Wall Fence
- Private Yard
- Back Yard
- Density is 2-5 Units/Acre
HOA Fees
- $135 Monthly HOA Fees
Parking
- 3 Car Direct Access Garage
- Parking Available
- Driveway Level
Property Views
- Woods
- Hills
Home Design
- Turnkey
- Planned Development
- Concrete Roof
Interior Spaces
- 2,698 Sq Ft Home
- 2-Story Property
- High Ceiling
- French Doors
- Entryway
- Family Room
- Living Room with Fireplace
- Den with Fireplace
- Carbon Monoxide Detectors
Kitchen
- Breakfast Area or Nook
- Eat-In Kitchen
- Walk-In Pantry
- Gas Cooktop
- <<microwave>>
- Dishwasher
- Granite Countertops
- Disposal
Bedrooms and Bathrooms
- 4 Bedrooms | 1 Main Level Bedroom
- All Upper Level Bedrooms
- Primary Bedroom Suite
- Makeup or Vanity Space
- Dual Vanity Sinks in Primary Bathroom
- <<tubWithShowerToken>>
- Separate Shower
Laundry
- Laundry Room
- Washer and Gas Dryer Hookup
Pool
- Heated In Ground Pool
- Heated Spa
- In Ground Spa
- Gunite Pool
Outdoor Features
- Concrete Porch or Patio
Schools
- Laguna Hills High School
Utilities
- Central Heating and Cooling System
- Water Heater
Listing and Financial Details
- Tax Lot 48
- Tax Tract Number 9293
- Assessor Parcel Number 63612304
- $21 per year additional tax assessments
Community Details
Overview
- Nellie Gail Ranch Association, Phone Number (949) 425-1477
- Nellie Gail Subdivision
Amenities
- Picnic Area
- Clubhouse
Recreation
- Sport Court
- Community Playground
- Community Pool
- Horse Trails
- Hiking Trails
Security
- Security Service
Ownership History
Purchase Details
Home Financials for this Owner
Home Financials are based on the most recent Mortgage that was taken out on this home.Purchase Details
Home Financials for this Owner
Home Financials are based on the most recent Mortgage that was taken out on this home.Purchase Details
Home Financials for this Owner
Home Financials are based on the most recent Mortgage that was taken out on this home.Purchase Details
Similar Homes in Laguna Hills, CA
Home Values in the Area
Average Home Value in this Area
Purchase History
| Date | Type | Sale Price | Title Company |
|---|---|---|---|
| Grant Deed | $2,600,000 | California Best Title | |
| Grant Deed | $1,465,000 | Pacific Coast Title Company | |
| Interfamily Deed Transfer | -- | Ortc | |
| Interfamily Deed Transfer | -- | None Available | |
| Interfamily Deed Transfer | -- | -- |
Mortgage History
| Date | Status | Loan Amount | Loan Type |
|---|---|---|---|
| Open | $1,950,000 | New Conventional | |
| Previous Owner | $1,025,500 | New Conventional | |
| Previous Owner | $195,000 | New Conventional | |
| Previous Owner | $173,500 | New Conventional | |
| Previous Owner | $190,000 | Unknown | |
| Previous Owner | $110,000 | Credit Line Revolving | |
| Previous Owner | $250,000 | Credit Line Revolving | |
| Previous Owner | $141,000 | Unknown | |
| Previous Owner | $30,000 | Unknown |
Property History
| Date | Event | Price | Change | Sq Ft Price |
|---|---|---|---|---|
| 02/19/2025 02/19/25 | Sold | $2,600,000 | -1.9% | $964 / Sq Ft |
| 01/31/2025 01/31/25 | Pending | -- | -- | -- |
| 01/22/2025 01/22/25 | Price Changed | $2,650,000 | 0.0% | $982 / Sq Ft |
| 01/22/2025 01/22/25 | For Sale | $2,650,000 | +2.0% | $982 / Sq Ft |
| 12/07/2024 12/07/24 | Pending | -- | -- | -- |
| 11/04/2024 11/04/24 | For Sale | $2,599,000 | 0.0% | $963 / Sq Ft |
| 10/18/2024 10/18/24 | Off Market | $2,600,000 | -- | -- |
| 10/14/2024 10/14/24 | For Sale | $2,599,000 | +77.4% | $963 / Sq Ft |
| 09/03/2020 09/03/20 | Sold | $1,465,000 | +4.7% | $543 / Sq Ft |
| 08/04/2020 08/04/20 | Pending | -- | -- | -- |
| 07/31/2020 07/31/20 | For Sale | $1,399,000 | -- | $519 / Sq Ft |
Tax History Compared to Growth
Tax History
| Year | Tax Paid | Tax Assessment Tax Assessment Total Assessment is a certain percentage of the fair market value that is determined by local assessors to be the total taxable value of land and additions on the property. | Land | Improvement |
|---|---|---|---|---|
| 2024 | $16,506 | $1,603,464 | $1,303,267 | $300,197 |
| 2023 | $16,116 | $1,572,024 | $1,277,713 | $294,311 |
| 2022 | $15,829 | $1,541,200 | $1,252,659 | $288,541 |
| 2021 | $15,043 | $1,465,000 | $1,228,097 | $236,903 |
| 2020 | $4,691 | $461,914 | $204,788 | $257,126 |
| 2019 | $4,596 | $452,857 | $200,772 | $252,085 |
| 2018 | $4,509 | $443,978 | $196,835 | $247,143 |
| 2017 | $4,418 | $435,273 | $192,975 | $242,298 |
| 2016 | $4,344 | $426,739 | $189,191 | $237,548 |
| 2015 | $4,290 | $420,329 | $186,349 | $233,980 |
| 2014 | $4,196 | $412,096 | $182,699 | $229,397 |
Agents Affiliated with this Home
-
Gregory Hughes
G
Seller's Agent in 2025
Gregory Hughes
Cobalt Real Estate, Inc.
(949) 350-9555
1 in this area
28 Total Sales
-
Bradley Feldman

Seller's Agent in 2020
Bradley Feldman
Douglas Elliman of California
(949) 678-5198
46 in this area
109 Total Sales
-
Trent Mason

Buyer's Agent in 2020
Trent Mason
DOUGLAS ELLIMAN OF CALIFORNIA, INC.
(949) 322-6977
20 in this area
91 Total Sales
Map
Source: California Regional Multiple Listing Service (CRMLS)
MLS Number: PW24213336
APN: 636-123-04
- 25641 Rapid Falls Rd
- 25731 Dillon Rd
- 27571 Deputy Cir
- 27153 Woodbluff Rd
- 27088 Ironwood Dr
- 25291 Derbyhill Dr
- 26962 Willow Tree Ln
- 25191 Rockridge Rd
- 26942 Willow Tree Ln
- 25492 Spotted Pony Ln
- 25122 Black Horse Ln
- 27121 Shenandoah Dr
- 26821 Moore Oaks Rd
- 27971 Via Moreno
- 26752 Devonshire Rd
- 26701 Laurel Crest Dr
- 27982 Via Del Agua Unit 300
- 28071 Caldaro
- 25712 Wood Brook Rd
- 25066 El Carrizo






