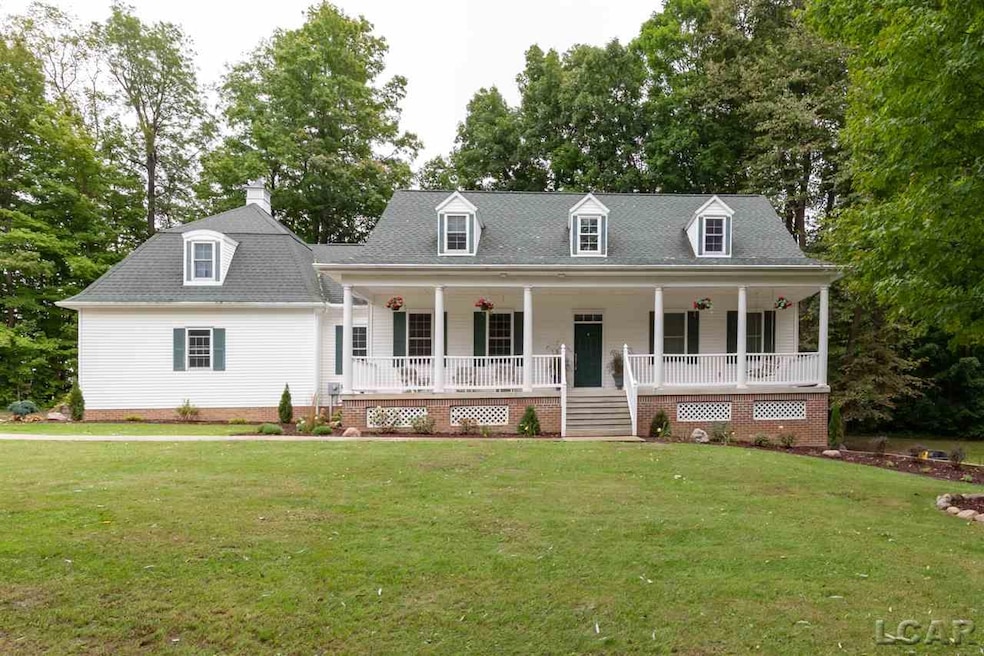
2567 Amsler Dr Adrian, MI 49221
Estimated Value: $417,000 - $552,000
Highlights
- Outdoor Pool
- Deck
- Wood Flooring
- Cape Cod Architecture
- Cathedral Ceiling
- Main Floor Bedroom
About This Home
As of January 2019Amazing 4 bedroom – 3 ½ bath Cape-Cod home. Features include custom kitchen with a breakfast nook, great room with soaring wood beam ceilings and fireplace. First floor master suite features spa like bath with garden tub and separate shower. All other bedrooms have walk-in closets. Additionally you’ll find a second master suite with private stairway and bath. Home has full walkout basement waiting to be finished. All nestled on wooded cul-de-sac on nearly 1 acre.
Last Agent to Sell the Property
Foundation Realty, LLC License #LCAR-6502138749 Listed on: 09/10/2018
Home Details
Home Type
- Single Family
Est. Annual Taxes
Year Built
- Built in 2005
Lot Details
- 0.9 Acre Lot
- Lot Dimensions are 220x176
- Cul-De-Sac
- Street terminates at a dead end
- Rural Setting
Parking
- 2 Car Attached Garage
Home Design
- Cape Cod Architecture
- Brick Exterior Construction
- Vinyl Siding
Interior Spaces
- 3,126 Sq Ft Home
- 1.5-Story Property
- Cathedral Ceiling
- Gas Fireplace
- Family Room with Fireplace
- Living Room
Kitchen
- Oven or Range
- Microwave
- Dishwasher
Flooring
- Wood
- Ceramic Tile
Bedrooms and Bathrooms
- 4 Bedrooms
- Main Floor Bedroom
- Walk-In Closet
- In-Law or Guest Suite
- 3 Full Bathrooms
- Whirlpool Bathtub
Basement
- Walk-Out Basement
- Exterior Basement Entry
- Sump Pump
Outdoor Features
- Outdoor Pool
- Balcony
- Deck
- Porch
Utilities
- Forced Air Heating and Cooling System
- Heating System Uses Natural Gas
- Gas Water Heater
- Water Softener Leased
- Septic Tank
- Internet Available
Listing and Financial Details
- Assessor Parcel Number AD0-128-2590-00
Ownership History
Purchase Details
Purchase Details
Home Financials for this Owner
Home Financials are based on the most recent Mortgage that was taken out on this home.Purchase Details
Purchase Details
Similar Homes in Adrian, MI
Home Values in the Area
Average Home Value in this Area
Purchase History
| Date | Buyer | Sale Price | Title Company |
|---|---|---|---|
| Martin Donald B | -- | None Available | |
| Reko Christopher M | $190,000 | None Available | |
| Fifth Third Mortgage Co | -- | None Available | |
| Federal Home Loan Mortgage Corp | $184,000 | None Available |
Mortgage History
| Date | Status | Borrower | Loan Amount |
|---|---|---|---|
| Previous Owner | Reko Christopher M | $171,000 | |
| Previous Owner | Gardner Herbert | $225,000 | |
| Previous Owner | Pawlicki Peggy Ann | $272,500 |
Property History
| Date | Event | Price | Change | Sq Ft Price |
|---|---|---|---|---|
| 01/04/2019 01/04/19 | Sold | $280,000 | -6.6% | $90 / Sq Ft |
| 01/01/2019 01/01/19 | Pending | -- | -- | -- |
| 10/16/2018 10/16/18 | Price Changed | $299,900 | -6.3% | $96 / Sq Ft |
| 09/10/2018 09/10/18 | For Sale | $319,900 | +68.4% | $102 / Sq Ft |
| 01/31/2012 01/31/12 | Sold | $190,000 | +11.8% | $69 / Sq Ft |
| 01/01/2012 01/01/12 | Pending | -- | -- | -- |
| 12/09/2011 12/09/11 | For Sale | $169,900 | -- | $61 / Sq Ft |
Tax History Compared to Growth
Tax History
| Year | Tax Paid | Tax Assessment Tax Assessment Total Assessment is a certain percentage of the fair market value that is determined by local assessors to be the total taxable value of land and additions on the property. | Land | Improvement |
|---|---|---|---|---|
| 2024 | $2,996 | $198,200 | $0 | $0 |
| 2022 | $4,060 | $158,600 | $0 | $0 |
| 2021 | $7,639 | $150,600 | $0 | $0 |
| 2020 | $7,635 | $146,000 | $0 | $0 |
| 2019 | $363,309 | $127,800 | $0 | $0 |
| 2018 | $4,437 | $127,755 | $0 | $0 |
| 2017 | $4,323 | $124,946 | $0 | $0 |
| 2016 | $4,087 | $123,822 | $0 | $0 |
| 2014 | -- | $123,916 | $0 | $0 |
Agents Affiliated with this Home
-
Mark Baker

Seller's Agent in 2019
Mark Baker
Foundation Realty, LLC
(517) 206-2121
310 Total Sales
-
Kathy Zmijewoski

Seller's Agent in 2012
Kathy Zmijewoski
Howard Hanna Real Estate Services-Adrian
(517) 403-4930
48 Total Sales
Map
Source: Michigan Multiple Listing Service
MLS Number: 31359516
APN: AD0-128-2590-00
- 4909 Schmitz Ct
- 4817 Thompson Heights Dr
- 4823 Thompson Heights Dr
- Lot A Windcrest Ct
- Lot B Windcrest Ct
- 2000 Lenawee Hills Hwy
- LOT 8 Thompson Heights Dr
- 4523 N Clubview Dr
- 4215 Tipton Woods Dr
- 1706 Southgate Ct
- 1325 Country Club Rd
- 1100 Blk Country Club Rd
- 4157 Evergreen Rd
- 3074 Northmor Dr W
- 3057 Northmor Dr W
- 4274 Evergreen Rd Unit 14
- 4419 Evergreen Dr
- 676 Stonecrest
- 4189 Evergreen Rd
- 1202 Cherry Dr
- 2567 Amsler Dr
- 2567 Amsler Dr Unit AMSLER
- 2595 Amsler Dr
- 2623 Amsler Dr
- 2552 Amsler Dr
- 2552 Amsler Dr Unit AMSLER
- 2536 Amsler Dr
- 2600 Amsler Dr
- 2626 Amsler Dr
- 4455 Walnut Hill Ct
- 2697 Amsler Dr
- 2730 Amsler Dr
- 2735 Amsler Dr
- 2730 Amsler Dr Unit AMSLER
- 2000 Amsler Dr Unit BLK
- 2000 Amsler Dr Unit BLK
- 2000 Amsler Dr Unit BLK
- 2000 Amsler Dr Unit 2000 BLK AMSLER DRIV
- 4500 Walnut Hill Ct
- 4444 Walnut Hill Ct
