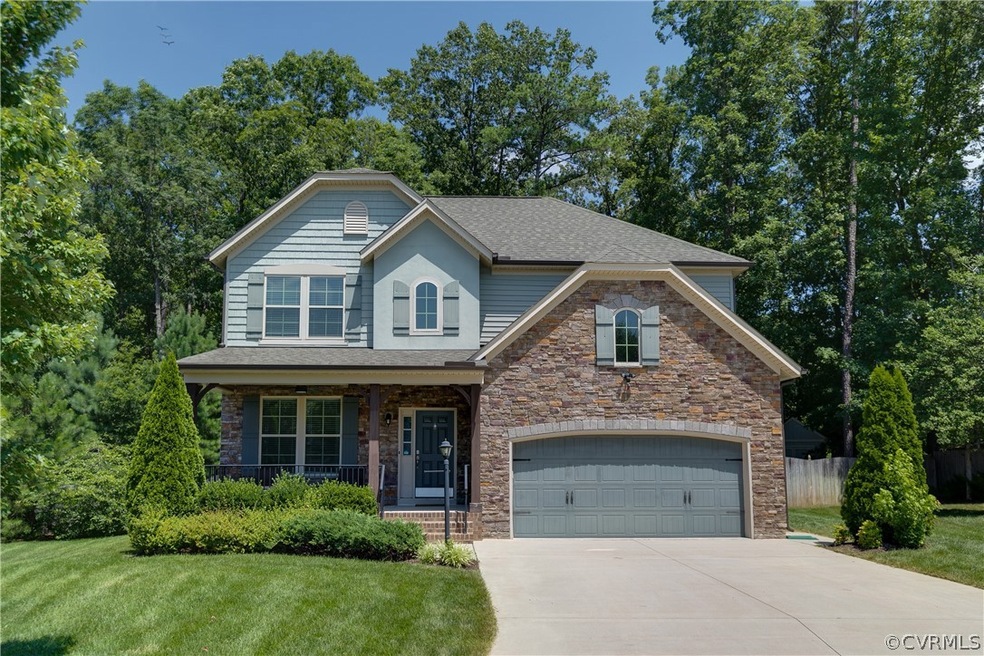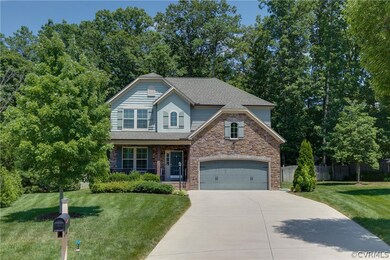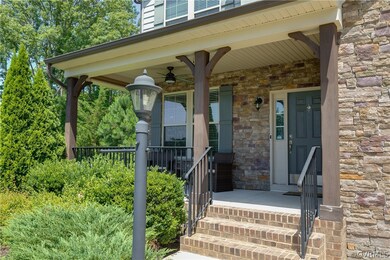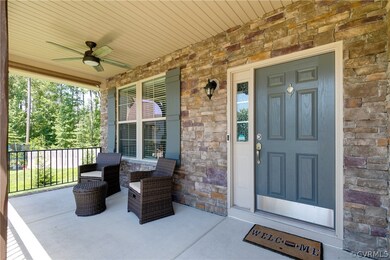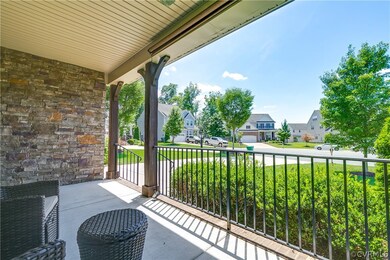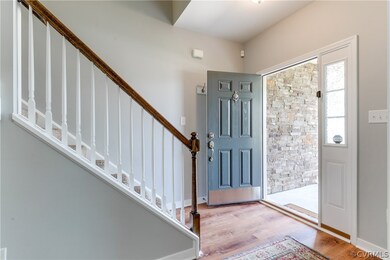
2568 Park Green Way Glen Allen, VA 23060
Highlights
- Craftsman Architecture
- Main Floor Bedroom
- Granite Countertops
- Glen Allen High School Rated A
- High Ceiling
- 2 Car Direct Access Garage
About This Home
As of August 2022This STUNNING home in Woodman Glen checks all of the boxes! CENTRAL LOCATION with easy interstate access, yet it still feels like a PRIVATE oasis on a cul-de-sac. From the expansive front porch, the gracious front entry flows easily, with new flooring leading into a private office with full-light French doors. The great room is appointed with a flagstone gas fireplace and open kitchen loaded with upgrades: quartz countertops, stainless steel appliances, recessed lighting, and spacious island with bar seating. The sunroom offers added seating or a great playroom area. A first floor bedroom with FULL bath completes the main floor! Upstairs, the primary suite features a tray ceiling, huge closet, and luxury bath. You will also find three additional bedrooms, full bath and a laundry room. Sitting on one of the largest lots in the neighborhood with a private lush backyard with irrigation system that backs up to a protected environmental area, new stamped concrete patio, complete privacy fence, and oversized storage shed, this home has the space and adaptability to grow with any owner's needs for years to come.
Home Details
Home Type
- Single Family
Est. Annual Taxes
- $3,288
Year Built
- Built in 2014
Lot Details
- 0.51 Acre Lot
- Cul-De-Sac
- Privacy Fence
- Back Yard Fenced
- Landscaped
- Level Lot
Parking
- 2 Car Direct Access Garage
- Oversized Parking
- Garage Door Opener
- Driveway
- Off-Street Parking
Home Design
- Craftsman Architecture
- Frame Construction
- Shingle Roof
- Asphalt Roof
- Vinyl Siding
Interior Spaces
- 2,420 Sq Ft Home
- 2-Story Property
- Wired For Data
- Tray Ceiling
- High Ceiling
- Ceiling Fan
- Recessed Lighting
- Stone Fireplace
- Gas Fireplace
- French Doors
- Dining Area
- Crawl Space
- Fire and Smoke Detector
Kitchen
- Eat-In Kitchen
- Oven
- Induction Cooktop
- Microwave
- Dishwasher
- Kitchen Island
- Granite Countertops
- Disposal
Flooring
- Partially Carpeted
- Vinyl
Bedrooms and Bathrooms
- 5 Bedrooms
- Main Floor Bedroom
- En-Suite Primary Bedroom
- Walk-In Closet
- 3 Full Bathrooms
- Double Vanity
Laundry
- Dryer
- Washer
Outdoor Features
- Patio
- Shed
- Front Porch
Schools
- Greenwood Elementary School
- Hungary Creek Middle School
- Glen Allen High School
Utilities
- Cooling System Powered By Gas
- Forced Air Heating and Cooling System
- Heating System Uses Natural Gas
- Tankless Water Heater
- Gas Water Heater
- High Speed Internet
Community Details
- Woodman Glen Subdivision
Listing and Financial Details
- Tax Lot 23
- Assessor Parcel Number 774-765-8440
Ownership History
Purchase Details
Home Financials for this Owner
Home Financials are based on the most recent Mortgage that was taken out on this home.Purchase Details
Home Financials for this Owner
Home Financials are based on the most recent Mortgage that was taken out on this home.Purchase Details
Home Financials for this Owner
Home Financials are based on the most recent Mortgage that was taken out on this home.Map
Similar Homes in Glen Allen, VA
Home Values in the Area
Average Home Value in this Area
Purchase History
| Date | Type | Sale Price | Title Company |
|---|---|---|---|
| Bargain Sale Deed | $560,000 | First American Title | |
| Warranty Deed | $378,000 | Attorney | |
| Warranty Deed | $321,010 | -- |
Mortgage History
| Date | Status | Loan Amount | Loan Type |
|---|---|---|---|
| Open | $448,000 | New Conventional | |
| Previous Owner | $120,000 | Unknown | |
| Previous Owner | $268,010 | New Conventional |
Property History
| Date | Event | Price | Change | Sq Ft Price |
|---|---|---|---|---|
| 08/12/2022 08/12/22 | Sold | $560,000 | +10.9% | $231 / Sq Ft |
| 07/18/2022 07/18/22 | Pending | -- | -- | -- |
| 06/22/2022 06/22/22 | For Sale | $505,000 | +33.6% | $209 / Sq Ft |
| 07/26/2019 07/26/19 | Sold | $378,000 | +0.8% | $156 / Sq Ft |
| 06/02/2019 06/02/19 | Pending | -- | -- | -- |
| 05/23/2019 05/23/19 | For Sale | $374,990 | +16.8% | $155 / Sq Ft |
| 09/23/2014 09/23/14 | Sold | $321,010 | +5.9% | $133 / Sq Ft |
| 03/30/2014 03/30/14 | Pending | -- | -- | -- |
| 03/30/2014 03/30/14 | For Sale | $303,160 | -- | $125 / Sq Ft |
Tax History
| Year | Tax Paid | Tax Assessment Tax Assessment Total Assessment is a certain percentage of the fair market value that is determined by local assessors to be the total taxable value of land and additions on the property. | Land | Improvement |
|---|---|---|---|---|
| 2024 | $4,309 | $470,300 | $78,000 | $392,300 |
| 2023 | $3,998 | $470,300 | $78,000 | $392,300 |
| 2022 | $3,411 | $401,300 | $70,000 | $331,300 |
| 2021 | $3,288 | $354,600 | $70,000 | $284,600 |
| 2020 | $3,085 | $354,600 | $70,000 | $284,600 |
| 2019 | $2,931 | $336,900 | $64,000 | $272,900 |
| 2018 | $2,835 | $325,900 | $60,000 | $265,900 |
| 2017 | $2,634 | $302,700 | $60,000 | $242,700 |
| 2016 | $2,572 | $295,600 | $60,000 | $235,600 |
| 2015 | -- | $283,600 | $55,000 | $228,600 |
Source: Central Virginia Regional MLS
MLS Number: 2217208
APN: 774-765-8440
- 10603 Marions Place
- 10709 Forget me Not Way
- 10712 Forget me Not Way
- 10721 Forget me Not Way
- 10724 Forget me Not Way
- 10725 Forget me Not Way
- 2255 High Bush Cir
- 10729 Forget me Not Way
- 10732 Forget me Not Way
- 10737 Forget me Not Way
- 2601 Forget me Not Ln
- 2222 High Bush Cir
- 2520 Forget me Not Ln
- 2248 Thomas Kenney Dr
- 2604 Forget me Not Ln
- 2630 Forget me Not Ln
- 2634 Forget me Not Ln
- 2638 Forget me Not Ln
- 2642 Forget me Not Ln
- 2658 Forget me Not Ln
