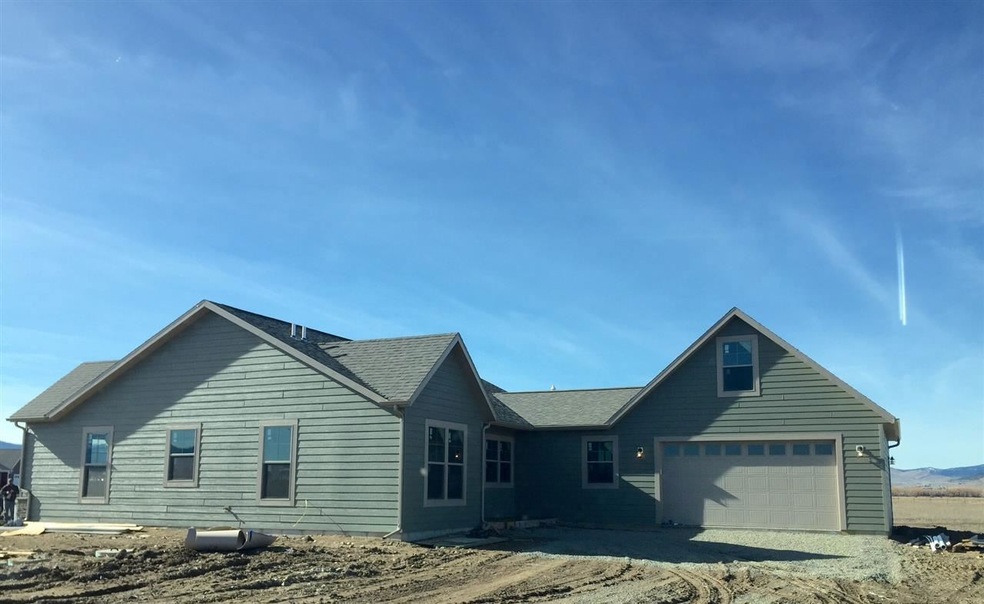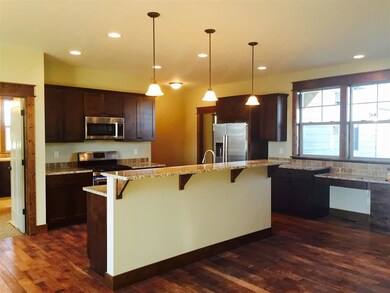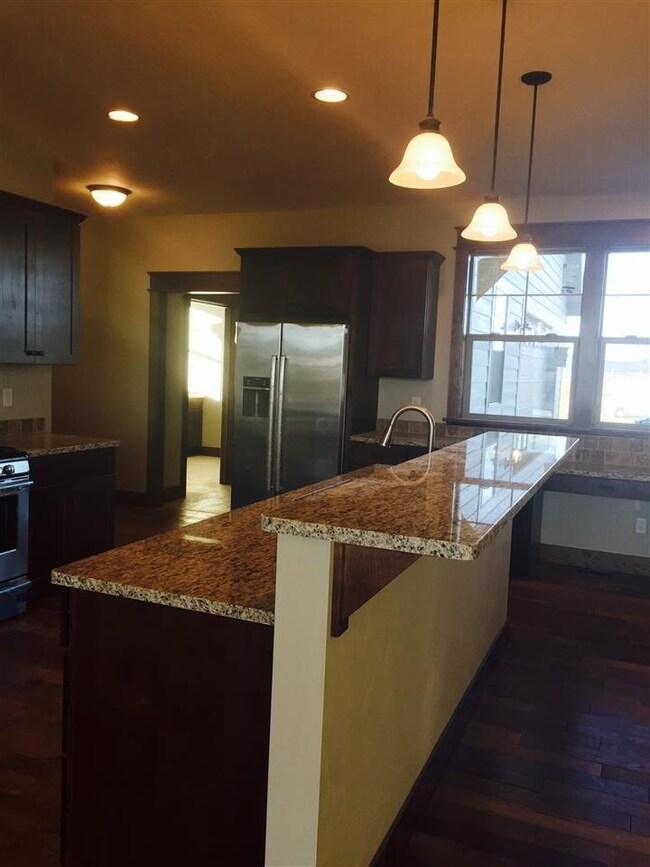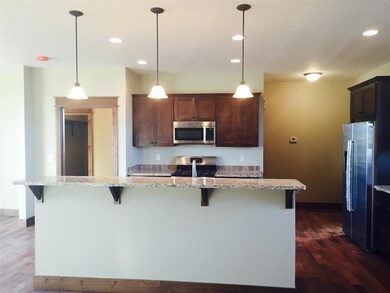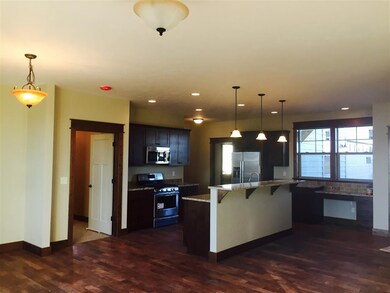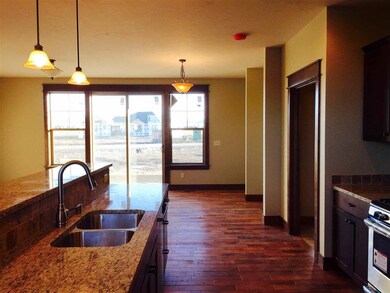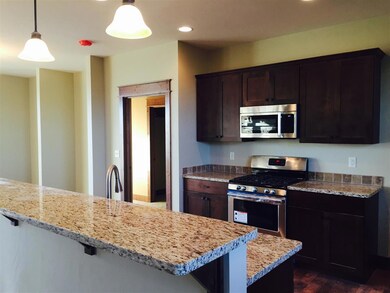
2568 Reardon Rd Helena, MT 59602
Helena Valley Southeast NeighborhoodHighlights
- 2.59 Acre Lot
- 2 Car Attached Garage
- Hot Water Heating System
- Deck
About This Home
As of April 2015Remarks: New craftsman 3 bedroom, 2 bath home in York Meadows. Light-filled, and open floor plan with warm finishes includes gourmet kitchen w/ Bosch stainless appliances, great room with spacious dining area and cozy fireplace. Perfect one level living. Quality fixtures and finishes include hardwood floors, rich millwork & custom tile. Unfinished Bonus space above the garage. Enjoy views of the Elkhorns, Mt Helena and the Sleeping Giant. Move in Ready!
Last Agent to Sell the Property
Big Sky Brokers, LLC License #RRE-BRO-LIC-46094
Co-Listed By
Teresa Lightbody
Big Sky Brokers, LLC
Home Details
Home Type
- Single Family
Est. Annual Taxes
- $4,081
Year Built
- Built in 2014
Lot Details
- 2.59 Acre Lot
- Property fronts a county road
- Few Trees
- Zoning described as Covenants
Parking
- 2 Car Attached Garage
- Garage Door Opener
Home Design
- Composition Roof
Interior Spaces
- 2,270 Sq Ft Home
- Basement
- Crawl Space
Kitchen
- Oven or Range
- Microwave
- Dishwasher
Bedrooms and Bathrooms
- 3 Bedrooms
- 2 Full Bathrooms
Outdoor Features
- Deck
Utilities
- Heating System Uses Gas
- Hot Water Heating System
- Septic Tank
Community Details
- York Meadows Subdivision
Ownership History
Purchase Details
Home Financials for this Owner
Home Financials are based on the most recent Mortgage that was taken out on this home.Purchase Details
Home Financials for this Owner
Home Financials are based on the most recent Mortgage that was taken out on this home.Map
Similar Homes in Helena, MT
Home Values in the Area
Average Home Value in this Area
Purchase History
| Date | Type | Sale Price | Title Company |
|---|---|---|---|
| Warranty Deed | -- | First Montana Land Title | |
| Warranty Deed | -- | First Montana Land Title Co |
Mortgage History
| Date | Status | Loan Amount | Loan Type |
|---|---|---|---|
| Open | $137,700 | New Conventional | |
| Closed | $40,000 | Credit Line Revolving | |
| Closed | $200,000 | New Conventional | |
| Previous Owner | $202,000 | Unknown |
Property History
| Date | Event | Price | Change | Sq Ft Price |
|---|---|---|---|---|
| 04/01/2015 04/01/15 | Sold | -- | -- | -- |
| 02/24/2015 02/24/15 | Pending | -- | -- | -- |
| 02/03/2015 02/03/15 | For Sale | $309,900 | +356.4% | $137 / Sq Ft |
| 08/22/2014 08/22/14 | Sold | -- | -- | -- |
| 08/03/2014 08/03/14 | Pending | -- | -- | -- |
| 07/03/2014 07/03/14 | For Sale | $67,900 | -- | -- |
Tax History
| Year | Tax Paid | Tax Assessment Tax Assessment Total Assessment is a certain percentage of the fair market value that is determined by local assessors to be the total taxable value of land and additions on the property. | Land | Improvement |
|---|---|---|---|---|
| 2024 | $4,081 | $491,400 | $0 | $0 |
| 2023 | $4,329 | $491,400 | $0 | $0 |
| 2022 | $3,724 | $356,600 | $0 | $0 |
| 2021 | $3,431 | $356,600 | $0 | $0 |
| 2020 | $3,342 | $312,000 | $0 | $0 |
| 2019 | $3,365 | $312,000 | $0 | $0 |
| 2018 | $3,131 | $285,000 | $0 | $0 |
| 2017 | $2,463 | $285,000 | $0 | $0 |
| 2016 | $2,642 | $267,200 | $0 | $0 |
| 2015 | $1,543 | $174,841 | $0 | $0 |
Source: Montana Regional MLS
MLS Number: 1291102
APN: 05-1888-10-4-05-05-0000
- 2567 Reardon Rd
- 3554 Fasbender Ct
- 3660 Longview Way
- 3469 Birkland Dr
- 2922 Village Rd
- 2931 Melrose Rd
- 2945 Flamingo Rd
- 2968 Sunnyside Rd
- 2910 York Rd
- 3526 Rainbow Dr
- 4023 Floweree Dr
- 3870 Heather Dr
- 3736 Heather Dr
- 3265 Kaitlyn Loop
- 3870 Rosette Ln
- 4055 Short Line Ln
- 3756 Juliet Dr
- 3774 Juliet Dr
- 3570 Juniper Dr
- 3335 Hutton Rd
