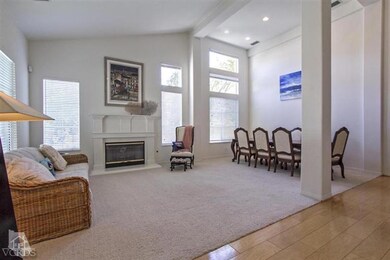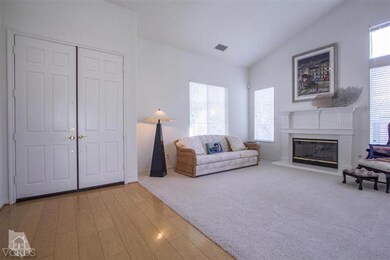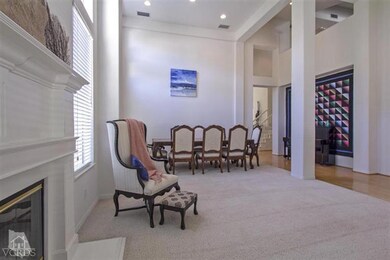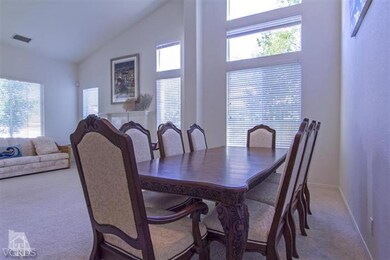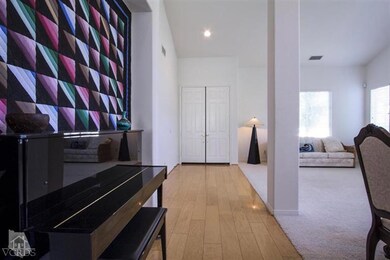
2569 Autumn Ridge Dr Thousand Oaks, CA 91362
Estimated Value: $1,585,881 - $1,698,000
Highlights
- Primary Bedroom Suite
- View of Trees or Woods
- Property is near a park
- Lang Ranch Rated A
- Open Floorplan
- Traditional Architecture
About This Home
As of December 2013Beautiful light & open floor plan with the master BR downstairs. Elegant living room with fireplace adjoins the formal dining area. Sunny, center island kitchen with built-in refrigerator, double ovens, gas range, breakfast bar & family eating area. Family room with brick fireplace & built-in entertainment center. Master suite with sitting area on the first level. Master bath has dual sinks, oval tub, shower & large walk-in closet. One other BR & 1 full BA downstairs. Bonus area/loft with built-in desk, 2 spacious bedrooms & a full bath upstairs. Indoor laundry has sink, cabinets & storage closet. 3 car garage with built-in storage cabinets, roll up doors & auto opener. Upgraded wood floors, neutral carpet, stone-like floor in master & upstairs baths, vaulted ceiling, recessed lights & security system. Large private yard with 2 covered patios & mountain views. Easy access to Lang Ranch Park, hiking trails, shopping & freeway. No HOA!
Home Details
Home Type
- Single Family
Est. Annual Taxes
- $12,016
Year Built
- Built in 1997 | Remodeled
Lot Details
- 8,276 Sq Ft Lot
- Wrought Iron Fence
- Block Wall Fence
- Rectangular Lot
- Sprinkler System
- Lawn
- Property is zoned RPD2.5
Parking
- 3 Car Direct Access Garage
- Driveway
Property Views
- Woods
- Hills
Home Design
- Traditional Architecture
- Mediterranean Architecture
- Turnkey
- Slab Foundation
- Interior Block Wall
- Concrete Roof
- Wood Siding
- Stucco
Interior Spaces
- 2,981 Sq Ft Home
- 2-Story Property
- Open Floorplan
- Built-In Features
- Cathedral Ceiling
- Recessed Lighting
- Fireplace With Gas Starter
- Double Door Entry
- Sliding Doors
- Family Room with Fireplace
- Living Room with Fireplace
- Formal Dining Room
- Bonus Room
- Laundry Room
Kitchen
- Open to Family Room
- Breakfast Bar
- Gas Oven
- Gas Cooktop
- Microwave
- Dishwasher
- Kitchen Island
- Trash Compactor
- Disposal
Flooring
- Engineered Wood
- Carpet
Bedrooms and Bathrooms
- 4 Bedrooms
- Primary Bedroom on Main
- Primary Bedroom Suite
- Walk-In Closet
- 3 Full Bathrooms
- Double Vanity
- Bathtub with Shower
Home Security
- Home Security System
- Fire and Smoke Detector
Utilities
- Forced Air Heating and Cooling System
- Heating System Uses Natural Gas
- Furnace
- Vented Exhaust Fan
- Municipal Utilities District Water
- Natural Gas Water Heater
- Cable TV Available
Additional Features
- Covered patio or porch
- Property is near a park
Community Details
- No Home Owners Association
- Oakcreek Lang Ranch 619 Subdivision, The Oak Plan 5
- The community has rules related to covenants, conditions, and restrictions
Listing and Financial Details
- Assessor Parcel Number 5690093085
Ownership History
Purchase Details
Home Financials for this Owner
Home Financials are based on the most recent Mortgage that was taken out on this home.Purchase Details
Home Financials for this Owner
Home Financials are based on the most recent Mortgage that was taken out on this home.Purchase Details
Home Financials for this Owner
Home Financials are based on the most recent Mortgage that was taken out on this home.Purchase Details
Purchase Details
Home Financials for this Owner
Home Financials are based on the most recent Mortgage that was taken out on this home.Similar Homes in the area
Home Values in the Area
Average Home Value in this Area
Purchase History
| Date | Buyer | Sale Price | Title Company |
|---|---|---|---|
| Campbell James H | $900,000 | Equity Title Los Angeles | |
| Holmes Darell F | $706,000 | Fidelity National Title Co | |
| Enterante Louis F | -- | United Title Company | |
| Enterante Louis F | -- | -- | |
| Enterante Louis F | -- | -- | |
| Enterante Louis F | $395,000 | Chicago Title |
Mortgage History
| Date | Status | Borrower | Loan Amount |
|---|---|---|---|
| Open | Campbell James H | $765,000 | |
| Closed | Campbell James H | $720,000 | |
| Closed | Campbell James H | $720,000 | |
| Previous Owner | Holmes Darell F | $200,000 | |
| Previous Owner | Holmes Darell F | $35,053 | |
| Previous Owner | Holmes Darell F | $580,000 | |
| Previous Owner | Holmes Darell F | $564,800 | |
| Previous Owner | Enterante Louis F | $300,700 | |
| Previous Owner | Enterante Louis F | $315,800 | |
| Closed | Holmes Darell F | $70,600 |
Property History
| Date | Event | Price | Change | Sq Ft Price |
|---|---|---|---|---|
| 12/18/2013 12/18/13 | Sold | $900,000 | 0.0% | $302 / Sq Ft |
| 11/18/2013 11/18/13 | Pending | -- | -- | -- |
| 08/29/2013 08/29/13 | For Sale | $900,000 | -- | $302 / Sq Ft |
Tax History Compared to Growth
Tax History
| Year | Tax Paid | Tax Assessment Tax Assessment Total Assessment is a certain percentage of the fair market value that is determined by local assessors to be the total taxable value of land and additions on the property. | Land | Improvement |
|---|---|---|---|---|
| 2024 | $12,016 | $1,081,631 | $432,650 | $648,981 |
| 2023 | $11,684 | $1,060,423 | $424,167 | $636,256 |
| 2022 | $11,478 | $1,039,631 | $415,850 | $623,781 |
| 2021 | $11,281 | $1,019,247 | $407,697 | $611,550 |
| 2020 | $10,780 | $1,008,797 | $403,517 | $605,280 |
| 2019 | $10,495 | $989,017 | $395,605 | $593,412 |
| 2018 | $10,285 | $969,626 | $387,849 | $581,777 |
| 2017 | $10,085 | $950,615 | $380,245 | $570,370 |
| 2016 | $9,991 | $931,977 | $372,790 | $559,187 |
| 2015 | $9,815 | $917,981 | $367,192 | $550,789 |
| 2014 | $9,674 | $900,000 | $360,000 | $540,000 |
Agents Affiliated with this Home
-
Pat Helton

Seller's Agent in 2013
Pat Helton
Coldwell Banker Realty
(805) 444-1233
13 in this area
58 Total Sales
-

Buyer's Agent in 2013
Sarah Cortell
Berkshire Hathaway HomeServices California Properties
(818) 223-9100
13 Total Sales
Map
Source: Conejo Simi Moorpark Association of REALTORS®
MLS Number: 13012307
APN: 569-0-093-085
- 3622 Lang Ranch Pkwy
- 2746 Autumn Ridge Dr
- 2594 Oak Valley Ln
- 3179 Arianna Ln Unit 82
- 3127 La Casa Ct
- 2915 Capella Way
- 2889 Capella Way Unit 3
- 3109 La Casa Ct
- 2857 Limestone Dr Unit 20
- 3269 Morning Ridge Ave
- 2787 Stonecutter St Unit 56
- 3194 Sunset Hills Blvd
- 3034 Heavenly Ridge St
- 2136 High Knoll Cir
- 2179 Waterside Cir
- 3211 Cove Creek Ct
- 4398 Rayburn St
- 2740 Rainfield Ave
- 4559 Rayburn St
- 2569 Autumn Ridge Dr
- 2557 Autumn Ridge Dr
- 2581 Autumn Ridge Dr
- 2560 Cobblecreek Ct
- 2552 Cobblecreek Ct
- 2593 Autumn Ridge Dr
- 2568 Cobblecreek Ct
- 2545 Autumn Ridge Dr
- 2568 Autumn Ridge Dr
- 2544 Cobblecreek Ct
- 2556 Autumn Ridge Dr
- 2580 Autumn Ridge Dr
- 3503 Lang Ranch Pkwy
- 2586 Autumn Ridge Dr
- 2605 Autumn Ridge Dr
- 2576 Cobblecreek Ct
- 2592 Autumn Ridge Dr
- 3511 Lang Ranch Pkwy
- 2551 Cobblecreek Ct
- 2559 Cobblecreek Ct


