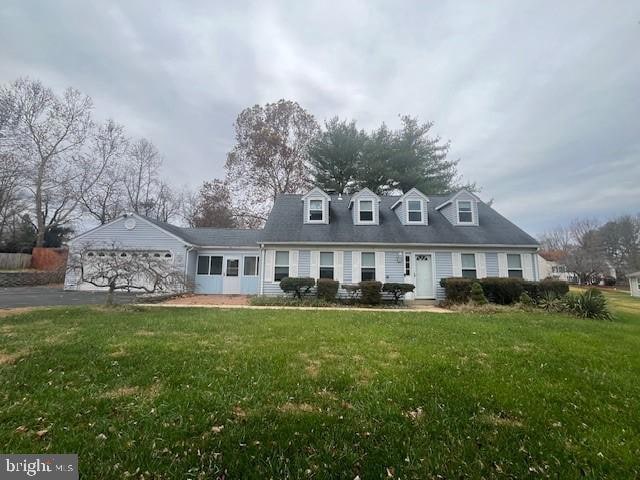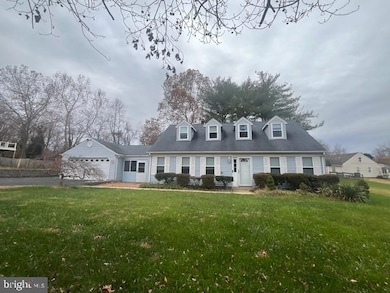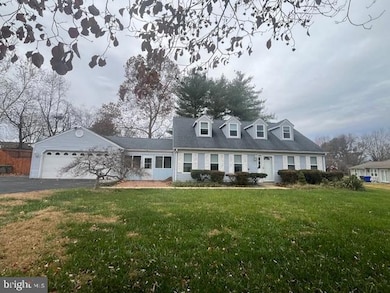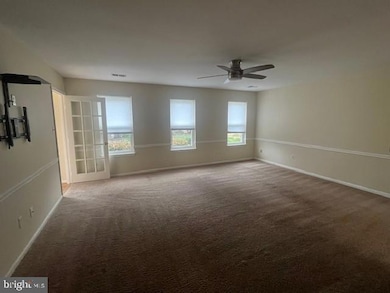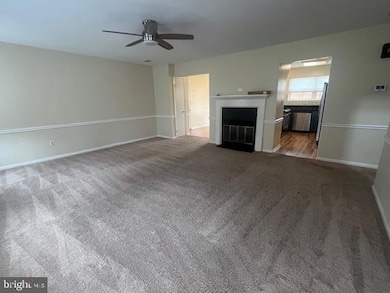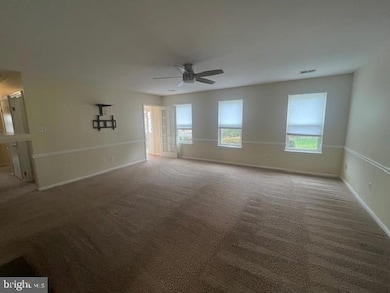2569 Laurel Branch Dr Waldorf, MD 20603
Highlights
- View of Trees or Woods
- 0.48 Acre Lot
- Traditional Floor Plan
- North Point High School Rated A
- Cape Cod Architecture
- Backs to Trees or Woods
About This Home
LOVELY HOME ON SPACIOUS LOT WITH FULLY FENCED HUGE BACK LAWN. EV CHARGER INSTALLED IN GARAGE AND AWESOME FIREPIT AREA IN BACK YARD FOR ENJOYING THE BEAUTIFUL WEATHER. THIS CAPE COD FEATURES 4 BEDROOMS AND 2 FULL BATHS (2 BEDS ON MAIN LEVEL AND 2 BEDS ON UPPER LEVEL, BOTH LEVELS HAVE 1 FULL BATH). ENTRY FOYER LEADS TO LARGE FAMILY ROOM WITH FIREPLACE (DECORATIVE ONLY) AND THEN INTO THE HARDWOOD FLOORED KITCHEN WITH STAINLESS STEEL APPLIANCES AND ROOM FOR DINING TABLE WITH VIEWS OF THE BACK YARD THROUGH THE BAY WINDOW. MAIN LEVEL HAS WASHER AND DRYER AREA AS WELL IN HALL BATH. STAIRCASE LEADS TO TWO WELL APPORTIONED BEDROOMS AND LARGE FULL BATH. AS A BONUS, THIS HOME FEATURES A LOVELY BREEZEWAY BETWEEN THE GARAGE AND MAIN HOUSE WHICH WOULD BE GREAT FOR A SEASONAL ENTERTAINING OR RELAXING AREA. THE GARAGE IS SPACIOUS AND READY FOR 2 CARS. THE GIGANTIC BACKYARD HAS A LARGE SHED AND IS FULLY FENCED WITH WOODEN PRIVACY FENCING. WONDERFUL NEIGHBORHOOD WITH LOVELY MATURE LANDSCAPING.
Listing Agent
(301) 997-5633 julie.posey@wilkinsonpm.com Wilkinson PM INC Listed on: 11/18/2025
Home Details
Home Type
- Single Family
Est. Annual Taxes
- $11,248
Year Built
- Built in 1983
Lot Details
- 0.48 Acre Lot
- Infill Lot
- Privacy Fence
- Wood Fence
- Landscaped
- Extensive Hardscape
- Level Lot
- Cleared Lot
- Backs to Trees or Woods
- Back Yard Fenced, Front and Side Yard
- Property is in very good condition
- Property is zoned WCD
Parking
- 2 Car Direct Access Garage
- 4 Driveway Spaces
- Parking Storage or Cabinetry
- Free Parking
- Lighted Parking
- Front Facing Garage
- Garage Door Opener
Property Views
- Woods
- Garden
Home Design
- Cape Cod Architecture
- Brick Exterior Construction
- Slab Foundation
- Asbestos Shingle Roof
- Vinyl Siding
Interior Spaces
- 1,800 Sq Ft Home
- Property has 2 Levels
- Traditional Floor Plan
- Chair Railings
- Ceiling Fan
- Non-Functioning Fireplace
- Fireplace With Glass Doors
- Fireplace Mantel
- Window Treatments
- Bay Window
- Window Screens
- Family Room Off Kitchen
- Combination Kitchen and Dining Room
- Fire and Smoke Detector
Kitchen
- Eat-In Galley Kitchen
- Breakfast Area or Nook
- Electric Oven or Range
- Self-Cleaning Oven
- Stove
- Built-In Microwave
- Dishwasher
- Stainless Steel Appliances
- Disposal
Flooring
- Wood
- Carpet
- Ceramic Tile
Bedrooms and Bathrooms
- Walk-in Shower
Laundry
- Laundry on main level
- Dryer
- Washer
Accessible Home Design
- Level Entry For Accessibility
Outdoor Features
- Enclosed Patio or Porch
- Shed
- Breezeway
- Rain Gutters
Schools
- William A. Diggs Elementary School
- Theodore G. Davis Middle School
- North Point High School
Utilities
- Heat Pump System
- Vented Exhaust Fan
- 200+ Amp Service
- Electric Water Heater
- Phone Available
- Cable TV Available
Listing and Financial Details
- Residential Lease
- Security Deposit $3,000
- Tenant pays for all utilities, minor interior maintenance, light bulbs/filters/fuses/alarm care, lawn/tree/shrub care
- The owner pays for real estate taxes
- No Smoking Allowed
- 12-Month Min and 24-Month Max Lease Term
- Available 12/1/25
- $50 Application Fee
- Assessor Parcel Number 0906111513
Community Details
Overview
- No Home Owners Association
- Laurel Branch Sub Subdivision
- Property Manager
Pet Policy
- Limit on the number of pets
- Pet Size Limit
- Pet Deposit Required
- Breed Restrictions
Map
Source: Bright MLS
MLS Number: MDCH2049328
APN: 06-111513
- 2577 Laurel Branch Dr
- 2675 Laurel Branch Dr
- 2816 Ridge Rd
- 8919 Cottongrass St
- 8770 Bensville Rd
- 2404 Berry Thicket Ct
- 3017 Bramblewood Ct
- 2652 Academic Ct
- 7945 Bensville Rd
- 9380 Principal Ln
- 1114 Bohac Ln
- 1116 Bohac Ln
- 9402 Pep Rally Ln
- 9599 Pep Rally Ln
- 17100 Sweetgum Ct
- 3084 Eutaw Forest Dr
- 3055 Eutaw Forest Dr
- 610 Cover Ln
- 17108 Madrillon Way
- 9420C Jay St
- 2220 Wellington Woods Dr Unit 2
- 16721 Caribbean Way
- 1000 Caskadilla Ln
- 1548 Shellford Ln
- 11111 Caskadilla Ln
- 10004 Tallahassee Place
- 7902 Heatherleigh Place
- 9740 Orkney Place
- 8834 Chiswick Ct
- 8484 Pattette Place
- 2734 Albermarle Place
- 2901 Cassidy Place
- 10324 Cassidy Ct
- 6061 Thoroughbred Ct
- 2555 Avesta Place
- 6304 Cheetah Ct
- 2622 Shiloh Church Rd
- 3842 Stoneybrook Rd Unit A
- 10425 Starlight Place
- 6830 Lantana Dr
