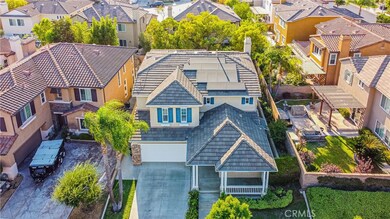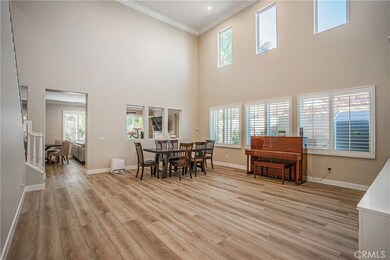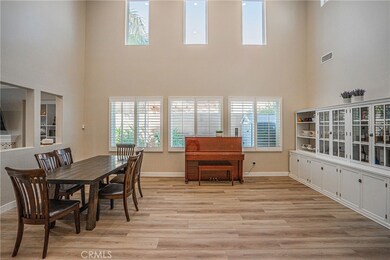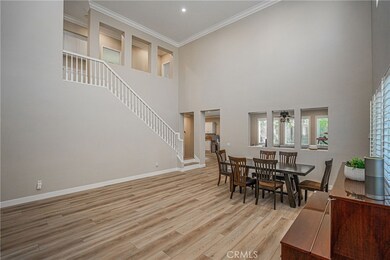
2569 Pearblossom St Fullerton, CA 92835
Las Palmas Hermosa NeighborhoodHighlights
- Spa
- Solar Power System
- Open Floorplan
- Beechwood Elementary School Rated A
- Gated Community
- Contemporary Architecture
About This Home
As of December 2024Stunning Turnleaf Home with Paid-Off Tesla Solar Panels – Move-In Ready!
This beautifully updated home features updated flooring and a soaring cathedral ceiling that floods the space with natural light. The open floor plan is perfect for both everyday living and entertaining. A highly desirable downstairs bedroom adds convenience for guests or multi-generational living.
The gourmet kitchen is a chef’s delight, boasting a spacious island ideal for meal prep and gatherings. The luxurious master suite includes two large walk-in closets, offering ample storage. Throughout the home, you'll find newer laminate flooring, plush carpeting, and elegant crown molding that add to its modern yet timeless appeal.
Adding even more value, this home comes equipped with 19 fully paid-off Tesla solar panels, providing significant energy savings and sustainability.
Don’t miss this opportunity to own a gorgeous, energy-efficient home!
Last Agent to Sell the Property
Redpoint Realty Brokerage Phone: 323-313-3699 License #01943553 Listed on: 10/28/2024

Home Details
Home Type
- Single Family
Est. Annual Taxes
- $10,718
Year Built
- Built in 2003
Lot Details
- 5,913 Sq Ft Lot
- East Facing Home
- Block Wall Fence
- Brick Fence
- Density is up to 1 Unit/Acre
HOA Fees
- $285 Monthly HOA Fees
Parking
- 2 Car Attached Garage
- 2 Open Parking Spaces
- Parking Available
Home Design
- Contemporary Architecture
- Turnkey
- Slab Foundation
- Frame Construction
- Tile Roof
- Concrete Roof
- Stucco
Interior Spaces
- 2,800 Sq Ft Home
- 2-Story Property
- Open Floorplan
- Recessed Lighting
- Double Pane Windows
- Blinds
- Sliding Doors
- Family Room with Fireplace
- Living Room
- Dining Room
- Laundry Room
Kitchen
- Breakfast Area or Nook
- Gas Oven
- Built-In Range
- Microwave
- Dishwasher
- Kitchen Island
- Granite Countertops
- Quartz Countertops
Flooring
- Carpet
- Laminate
- Tile
Bedrooms and Bathrooms
- 4 Bedrooms | 1 Main Level Bedroom
- Walk-In Closet
- Bathroom on Main Level
- 3 Full Bathrooms
- Dual Vanity Sinks in Primary Bathroom
- Bathtub with Shower
- Walk-in Shower
- Low Flow Shower
Home Security
- Carbon Monoxide Detectors
- Fire and Smoke Detector
Eco-Friendly Details
- Energy-Efficient Appliances
- Energy-Efficient Windows
- Solar Power System
Outdoor Features
- Spa
- Patio
- Exterior Lighting
Schools
- Beechwood Elementary And Middle School
- Fullerton High School
Utilities
- Central Heating and Cooling System
- 220 Volts in Garage
- Natural Gas Connected
- High-Efficiency Water Heater
- Gas Water Heater
- Cable TV Available
Listing and Financial Details
- Tax Lot 118
- Tax Tract Number 15338
- Assessor Parcel Number 28538170
- $379 per year additional tax assessments
Community Details
Overview
- Turnleaf HOA, Phone Number (714) 845-7959
- Turnleaf HOA
Recreation
- Community Playground
- Community Pool
- Community Spa
Additional Features
- Community Barbecue Grill
- Gated Community
Ownership History
Purchase Details
Purchase Details
Home Financials for this Owner
Home Financials are based on the most recent Mortgage that was taken out on this home.Purchase Details
Home Financials for this Owner
Home Financials are based on the most recent Mortgage that was taken out on this home.Purchase Details
Home Financials for this Owner
Home Financials are based on the most recent Mortgage that was taken out on this home.Purchase Details
Home Financials for this Owner
Home Financials are based on the most recent Mortgage that was taken out on this home.Purchase Details
Home Financials for this Owner
Home Financials are based on the most recent Mortgage that was taken out on this home.Purchase Details
Purchase Details
Purchase Details
Similar Homes in Fullerton, CA
Home Values in the Area
Average Home Value in this Area
Purchase History
| Date | Type | Sale Price | Title Company |
|---|---|---|---|
| Deed | -- | None Listed On Document | |
| Grant Deed | $1,694,000 | Lawyers Title | |
| Grant Deed | $1,694,000 | Lawyers Title | |
| Interfamily Deed Transfer | -- | Wfg National Title | |
| Interfamily Deed Transfer | -- | Pacific Coast Title Company | |
| Interfamily Deed Transfer | -- | Chicago Title Company | |
| Grant Deed | $765,000 | Chicago Title Company | |
| Grant Deed | $789,000 | Chicago Title Co | |
| Grant Deed | $582,000 | Lawyers Title | |
| Grant Deed | $497,500 | Lawyers Title Company |
Mortgage History
| Date | Status | Loan Amount | Loan Type |
|---|---|---|---|
| Previous Owner | $357,000 | New Conventional | |
| Previous Owner | $300,000 | Commercial | |
| Previous Owner | $1,700,000 | Credit Line Revolving | |
| Previous Owner | $1,700,000 | Credit Line Revolving | |
| Previous Owner | $300,000 | Commercial | |
| Previous Owner | $1,000,000 | Unknown | |
| Previous Owner | $586,000 | New Conventional | |
| Previous Owner | $1,000,000 | Credit Line Revolving | |
| Previous Owner | $440,000 | Unknown | |
| Previous Owner | $400,000 | Credit Line Revolving | |
| Previous Owner | $624,000 | New Conventional | |
| Previous Owner | $200,000 | Unknown | |
| Previous Owner | $400,000 | Credit Line Revolving | |
| Previous Owner | $400,000 | Credit Line Revolving | |
| Previous Owner | $200,000 | Unknown | |
| Previous Owner | $703,838 | FHA | |
| Previous Owner | $700,548 | FHA | |
| Previous Owner | $459,000 | Unknown |
Property History
| Date | Event | Price | Change | Sq Ft Price |
|---|---|---|---|---|
| 12/02/2024 12/02/24 | Sold | $1,694,000 | +2.1% | $605 / Sq Ft |
| 11/08/2024 11/08/24 | Pending | -- | -- | -- |
| 11/08/2024 11/08/24 | For Sale | $1,659,000 | -2.1% | $593 / Sq Ft |
| 11/07/2024 11/07/24 | Off Market | $1,694,000 | -- | -- |
| 10/28/2024 10/28/24 | For Sale | $1,659,000 | -- | $593 / Sq Ft |
Tax History Compared to Growth
Tax History
| Year | Tax Paid | Tax Assessment Tax Assessment Total Assessment is a certain percentage of the fair market value that is determined by local assessors to be the total taxable value of land and additions on the property. | Land | Improvement |
|---|---|---|---|---|
| 2024 | $10,718 | $968,112 | $499,850 | $468,262 |
| 2023 | $10,463 | $949,130 | $490,049 | $459,081 |
| 2022 | $10,400 | $930,520 | $480,440 | $450,080 |
| 2021 | $10,219 | $912,275 | $471,020 | $441,255 |
| 2020 | $10,165 | $902,921 | $466,190 | $436,731 |
| 2019 | $9,895 | $885,217 | $457,049 | $428,168 |
| 2018 | $9,746 | $867,860 | $448,087 | $419,773 |
| 2017 | $9,583 | $850,844 | $439,301 | $411,543 |
| 2016 | $9,382 | $834,161 | $430,687 | $403,474 |
| 2015 | $9,119 | $821,632 | $424,218 | $397,414 |
| 2014 | $8,854 | $805,538 | $415,908 | $389,630 |
Agents Affiliated with this Home
-
Dustin Lee

Seller's Agent in 2024
Dustin Lee
Redpoint Realty
(323) 313-3699
4 in this area
45 Total Sales
-
Zujie Yan

Buyer's Agent in 2024
Zujie Yan
Golden Orange Realty
(949) 572-5899
1 in this area
155 Total Sales
Map
Source: California Regional Multiple Listing Service (CRMLS)
MLS Number: PW24208053
APN: 285-381-70
- 2551 Holly St
- 431 Elmhurst Place
- 1266 Canterbury Ln
- 949 Sandalwood Ave
- 473 Periwinkle St
- 613 Murfield Ct
- 666 Brookline Place
- 611 Colonial Cir
- 1306 Vista Grande Unit 35
- 1330 Vista Grande Unit 27
- 2048 Palisades Dr
- 1924 Smokewood Ave
- 2018 Palisades Dr
- 1941 Skyline Dr
- 2766 Via Hacienda Unit 102
- 1821 Skyline Dr
- 2602 N Harbor Blvd Unit 17
- 2812 Sunnywood Dr
- 2726 Torrey Pine Dr Unit 12
- 706 Nancy Ln





