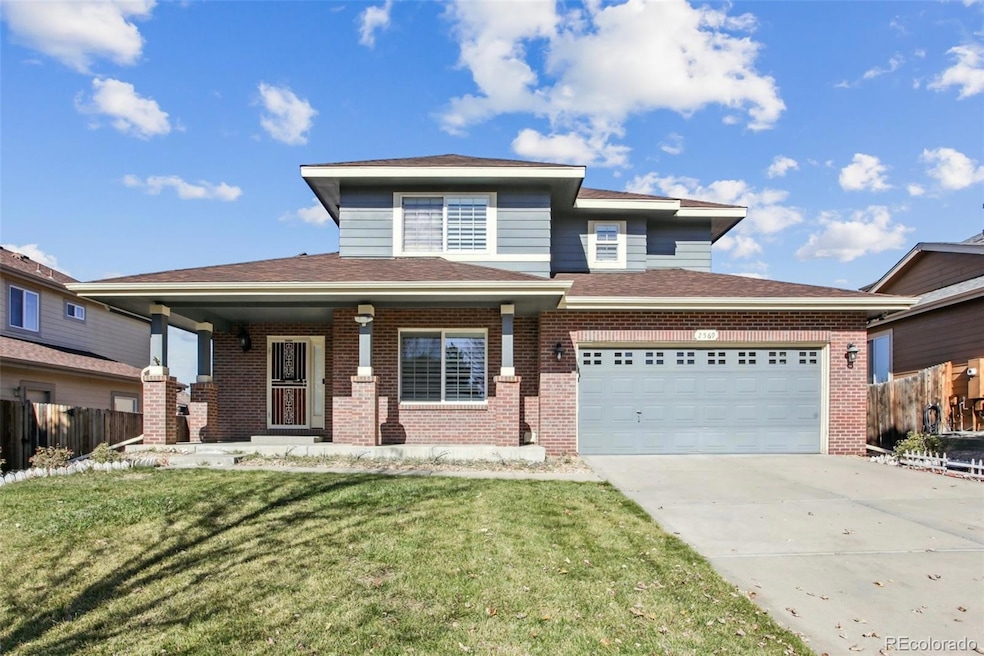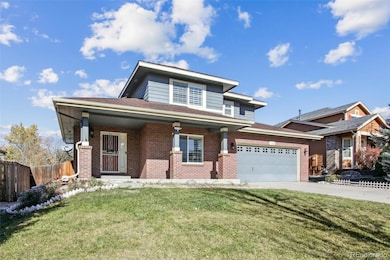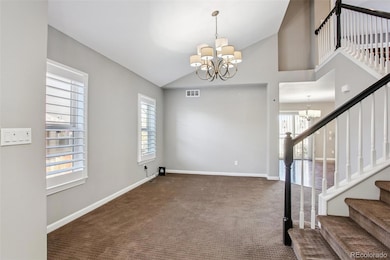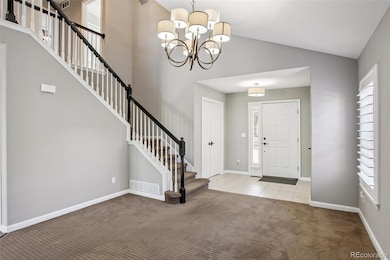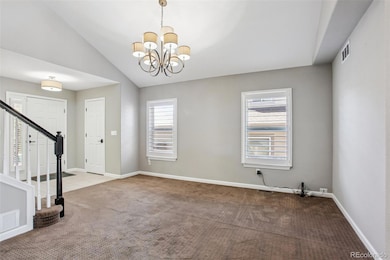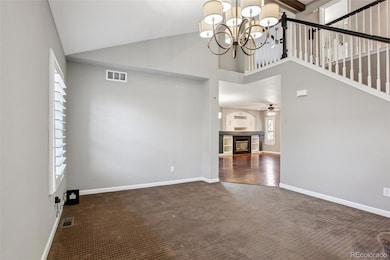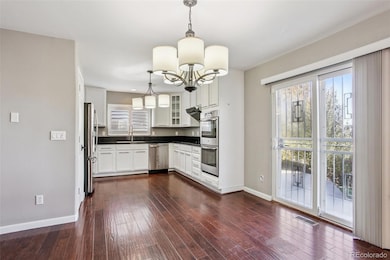2569 S Flanders Ct Aurora, CO 80013
Sterling Hills NeighborhoodEstimated payment $3,638/month
Highlights
- Primary Bedroom Suite
- High Ceiling
- Private Yard
- Wood Flooring
- Granite Countertops
- Double Oven
About This Home
Welcome to this beautiful move-in ready 2-story home in Aurora-Sterling Hills! The home has a paid off Solar Panel System which can save you a lot on your electricity bill! This home features 4 bedrooms and 3 baths, and 3 car garages! As you walk in, enjoy the tall ceilings with exposed beams, light and bright living room! Large open kitchen with an eat-in kitchen area! This gourmet kitchen has beautiful white cabinets, granite countertops, and stainless appliances including double ovens! Spacious family room offers a fireplace with lots of natural lighting! The main floor bedroom can also be used as an office, has a 3/4 bath with a shower, and laundry! Upstairs you’ll find the primary bedroom is well sized with a private 5-piece bath and walk-in closet! The 2 additional good sized bedrooms share another full bath! The unfinished basement is perfect for future expansion! The pool table in the basement comes with the home! Large backyard offers a stamped concrete patio with privacy fence ready for all of your outdoor activities! Newer interior paint, top of the line plantation shutters! Close to school, park, trails, shopping, and restaurants! Don’t miss this opportunity to own a great home!
Listing Agent
Brokers Guild Real Estate Brokerage Email: ElaineChenRealtor@gmail.com,720-231-8887 License #100041036 Listed on: 11/06/2025

Home Details
Home Type
- Single Family
Est. Annual Taxes
- $5,206
Year Built
- Built in 2002 | Remodeled
Lot Details
- 7,100 Sq Ft Lot
- South Facing Home
- Property is Fully Fenced
- Level Lot
- Private Yard
HOA Fees
- $53 Monthly HOA Fees
Parking
- 3 Car Attached Garage
Home Design
- Brick Exterior Construction
- Frame Construction
- Composition Roof
- Wood Siding
Interior Spaces
- 2-Story Property
- High Ceiling
- Ceiling Fan
- Gas Log Fireplace
- Double Pane Windows
- Plantation Shutters
- Family Room with Fireplace
- Living Room
- Dining Room
Kitchen
- Double Oven
- Cooktop with Range Hood
- Dishwasher
- Granite Countertops
- Disposal
Flooring
- Wood
- Carpet
- Tile
Bedrooms and Bathrooms
- Primary Bedroom Suite
- Walk-In Closet
Laundry
- Laundry Room
- Dryer
- Washer
Unfinished Basement
- Basement Fills Entire Space Under The House
- Sump Pump
- Basement Cellar
- Natural lighting in basement
Home Security
- Smart Thermostat
- Carbon Monoxide Detectors
- Fire and Smoke Detector
Outdoor Features
- Patio
- Front Porch
Schools
- Side Creek Elementary School
- Mrachek Middle School
- Rangeview High School
Utilities
- Forced Air Heating and Cooling System
- Heating System Uses Natural Gas
- 220 Volts
- Gas Water Heater
- High Speed Internet
- Phone Available
- Cable TV Available
Community Details
- Association fees include recycling, trash
- Sterling Hills West HOA, Phone Number (855) 289-6007
- Sterling Hills Subdivision
Listing and Financial Details
- Exclusions: Seller's personal property.
- Assessor Parcel Number 034040960
Map
Home Values in the Area
Average Home Value in this Area
Tax History
| Year | Tax Paid | Tax Assessment Tax Assessment Total Assessment is a certain percentage of the fair market value that is determined by local assessors to be the total taxable value of land and additions on the property. | Land | Improvement |
|---|---|---|---|---|
| 2024 | $5,172 | $37,493 | -- | -- |
| 2023 | $5,172 | $37,493 | $0 | $0 |
| 2022 | $4,671 | $30,852 | $0 | $0 |
| 2021 | $4,832 | $30,852 | $0 | $0 |
| 2020 | $4,926 | $31,353 | $0 | $0 |
| 2019 | $4,971 | $31,353 | $0 | $0 |
| 2018 | $4,041 | $25,949 | $0 | $0 |
| 2017 | $3,684 | $25,949 | $0 | $0 |
| 2016 | $3,568 | $22,813 | $0 | $0 |
| 2015 | $3,494 | $22,813 | $0 | $0 |
| 2014 | $2,929 | $18,292 | $0 | $0 |
| 2013 | -- | $18,560 | $0 | $0 |
Property History
| Date | Event | Price | List to Sale | Price per Sq Ft |
|---|---|---|---|---|
| 11/06/2025 11/06/25 | For Sale | $599,000 | -- | $291 / Sq Ft |
Purchase History
| Date | Type | Sale Price | Title Company |
|---|---|---|---|
| Warranty Deed | $443,000 | Chicago Title | |
| Deed | -- | -- | |
| Warranty Deed | $235,000 | Fidelity National Title Insu | |
| Special Warranty Deed | $247,150 | North American Title |
Mortgage History
| Date | Status | Loan Amount | Loan Type |
|---|---|---|---|
| Open | $350,000 | New Conventional | |
| Previous Owner | -- | No Value Available | |
| Previous Owner | $230,743 | FHA | |
| Previous Owner | $234,750 | No Value Available |
Source: REcolorado®
MLS Number: 2203341
APN: 1975-27-4-30-014
- 2544 S Fundy Cir
- 2604 S Dunkirk Ct
- 19146 E Vassar Dr
- 19014 E Vassar Dr
- 19148 E Lasalle Place
- 19871 E Lasalle Dr
- 2705 S Danube Way Unit 307
- 19583 E Linvale Dr
- 2246 S Ensenada St
- 19117 E Harvard Dr
- 19543 E Amherst Dr
- 19775 E Linvale Dr
- 2209 S Flanders St
- 19756 E Linvale Dr
- 18668 E Vassar Dr
- 2792 S Ceylon St
- 2758 S Cathay Ct
- 19271 E Evans Place
- 19003 E Harvard Dr
- 18664 E Lasalle Place
- 2451 S Fundy Cir
- 2513 S Genoa St
- 2645 S Danube Way
- 19772 E Wesley Place
- 2682 S Cathay Way Unit 106
- 2682 S Cathay Way Unit 8-112
- 2320 S Gibralter Way
- 18741 E Water Dr Unit B
- 2527 S Andes Cir
- 19897 E Brown Place
- 19595 E Bates Ave
- 3013 S Halifax St
- 18109 E Lasalle Place
- 2828 S Killarney Way
- 18851 E Baltic Place
- 2853 S Biscay Ct
- 19891 E Dartmouth Ave
- 19669 E Bails Place
- 19797 E Dartmouth Ave
- 1827 S Genoa St
