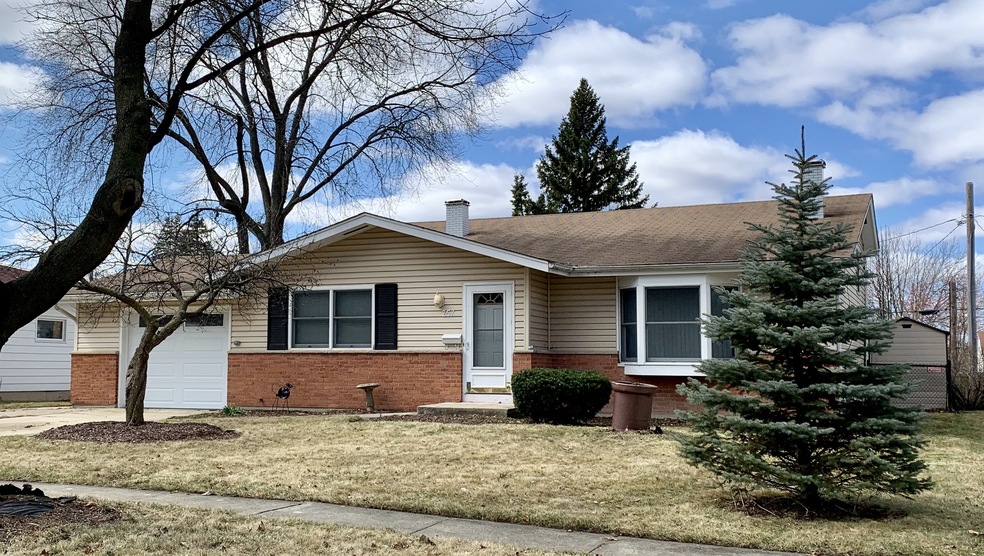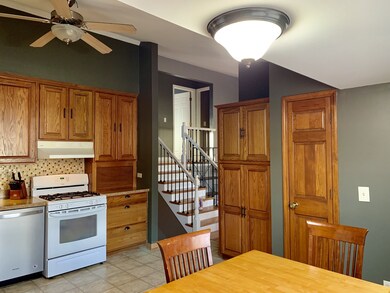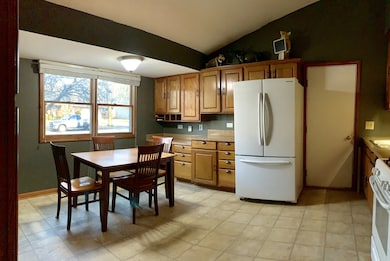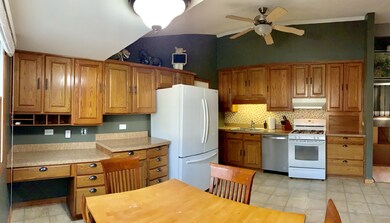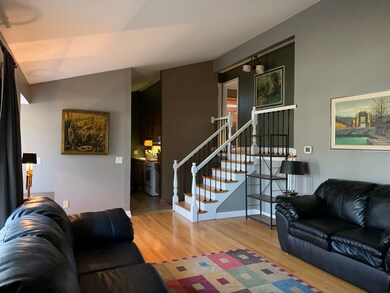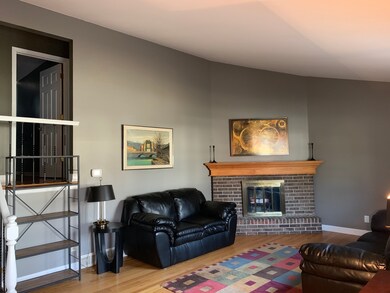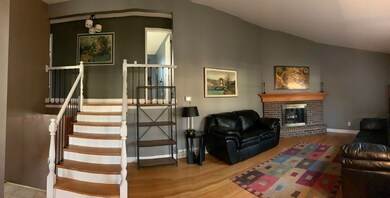
257 Fairview Dr Unit 7 Saint Charles, IL 60174
Southwest Saint Charles NeighborhoodHighlights
- Vaulted Ceiling
- Wood Flooring
- Fenced Yard
- Richmond Intermediate School Rated A
- Walk-In Pantry
- 2-minute walk to Fairview Park
About This Home
As of May 2019Tri-level featuring three bedrooms and two full baths. Hardwood floors on the main level, stairs and middle bedroom. New doors, new white trim, new metal bannister spindles, new paint, new window treatments, updated flooring in both baths and new carpet throughout. Open living room with bay window and vaulted ceilings. Large kitchen with 42" oak cabinets, planning center, eat in area, new cabinet hardware, new paint, new dishwasher, new sink, new faucet. Lower level offers large additional family room with custom built barn door window shutters, full bath, laundry room and access to the back yard. Fenced yard with mature trees and a patio. Deep garage. Storage space in crawl. Well cared for. Close to main thoroughfares and shopping. St. Charles schools. Shows beautifully!
Last Agent to Sell the Property
Durante & Rich Real Estate License #475162311 Listed on: 04/02/2019
Last Buyer's Agent
Brianne Kozar
@properties Christie's International Real Estate License #475184289

Home Details
Home Type
- Single Family
Est. Annual Taxes
- $6,398
Year Built
- 1965
Parking
- Attached Garage
- Garage Transmitter
- Garage Door Opener
- Driveway
- Garage Is Owned
Home Design
- Tri-Level Property
- Brick Exterior Construction
- Slab Foundation
- Asphalt Shingled Roof
- Aluminum Siding
Interior Spaces
- Vaulted Ceiling
- Wood Burning Fireplace
- Attached Fireplace Door
- Wood Flooring
- Storm Screens
Kitchen
- Breakfast Bar
- Walk-In Pantry
- Oven or Range
- Dishwasher
- Disposal
Finished Basement
- English Basement
- Finished Basement Bathroom
Utilities
- Forced Air Heating and Cooling System
- Heating System Uses Gas
Additional Features
- Patio
- Fenced Yard
Listing and Financial Details
- $1,000 Seller Concession
Ownership History
Purchase Details
Home Financials for this Owner
Home Financials are based on the most recent Mortgage that was taken out on this home.Purchase Details
Home Financials for this Owner
Home Financials are based on the most recent Mortgage that was taken out on this home.Purchase Details
Home Financials for this Owner
Home Financials are based on the most recent Mortgage that was taken out on this home.Purchase Details
Home Financials for this Owner
Home Financials are based on the most recent Mortgage that was taken out on this home.Purchase Details
Similar Homes in the area
Home Values in the Area
Average Home Value in this Area
Purchase History
| Date | Type | Sale Price | Title Company |
|---|---|---|---|
| Interfamily Deed Transfer | -- | National Title Solutions Inc | |
| Warranty Deed | $243,500 | Attorneys Ttl Guaranty Fund | |
| Warranty Deed | $207,500 | None Available | |
| Warranty Deed | $154,000 | Chicago Title Insurance Comp | |
| Warranty Deed | $146,000 | Advanced Title Services Inc |
Mortgage History
| Date | Status | Loan Amount | Loan Type |
|---|---|---|---|
| Open | $231,500 | New Conventional | |
| Closed | $231,325 | New Conventional | |
| Previous Owner | $211,961 | VA | |
| Previous Owner | $22,000 | Future Advance Clause Open End Mortgage |
Property History
| Date | Event | Price | Change | Sq Ft Price |
|---|---|---|---|---|
| 07/21/2025 07/21/25 | Pending | -- | -- | -- |
| 07/17/2025 07/17/25 | For Sale | $350,000 | +43.7% | $220 / Sq Ft |
| 05/01/2019 05/01/19 | Sold | $243,500 | -0.6% | $153 / Sq Ft |
| 04/04/2019 04/04/19 | Pending | -- | -- | -- |
| 04/02/2019 04/02/19 | For Sale | $245,000 | +18.1% | $154 / Sq Ft |
| 11/11/2016 11/11/16 | Sold | $207,500 | -3.5% | $130 / Sq Ft |
| 10/04/2016 10/04/16 | Pending | -- | -- | -- |
| 09/30/2016 09/30/16 | For Sale | $215,000 | +39.6% | $135 / Sq Ft |
| 10/11/2012 10/11/12 | Sold | $154,000 | -8.9% | $97 / Sq Ft |
| 09/26/2012 09/26/12 | Pending | -- | -- | -- |
| 08/30/2012 08/30/12 | For Sale | $169,000 | -- | $106 / Sq Ft |
Tax History Compared to Growth
Tax History
| Year | Tax Paid | Tax Assessment Tax Assessment Total Assessment is a certain percentage of the fair market value that is determined by local assessors to be the total taxable value of land and additions on the property. | Land | Improvement |
|---|---|---|---|---|
| 2023 | $6,398 | $87,936 | $27,664 | $60,272 |
| 2022 | $6,161 | $82,310 | $27,669 | $54,641 |
| 2021 | $5,910 | $78,458 | $26,374 | $52,084 |
| 2020 | $5,629 | $74,396 | $25,882 | $48,514 |
| 2019 | $5,523 | $72,923 | $25,370 | $47,553 |
| 2018 | $5,238 | $69,152 | $24,405 | $44,747 |
| 2017 | $5,093 | $66,788 | $23,571 | $43,217 |
| 2016 | $5,491 | $60,105 | $22,743 | $37,362 |
| 2015 | -- | $55,752 | $22,498 | $33,254 |
| 2014 | -- | $54,435 | $22,498 | $31,937 |
| 2013 | -- | $55,107 | $22,723 | $32,384 |
Agents Affiliated with this Home
-
Paul Chadwick

Seller's Agent in 2025
Paul Chadwick
Baird Warner
(630) 802-9406
7 in this area
148 Total Sales
-
Lisa Schutz

Seller Co-Listing Agent in 2025
Lisa Schutz
Baird Warner
(630) 205-2162
5 in this area
135 Total Sales
-
Kimberly Carlson
K
Seller's Agent in 2019
Kimberly Carlson
Durante & Rich Real Estate
(630) 486-0304
59 Total Sales
-
B
Buyer's Agent in 2019
Brianne Kozar
@ Properties
-
Susan Macino

Seller's Agent in 2016
Susan Macino
@ Properties
(630) 854-8828
5 in this area
150 Total Sales
-
Vera Kincaid
V
Seller's Agent in 2012
Vera Kincaid
Berkshire Hathaway HomeServices Starck Real Estate
(630) 377-9200
11 Total Sales
Map
Source: Midwest Real Estate Data (MRED)
MLS Number: MRD10329130
APN: 09-33-103-045
- 333 S 14th St
- 1121 S 13th St Unit 3
- 622 Katherine St
- 1017 Prairie St
- 1224 Dean St
- 940 W Main St
- 1016 Charleston Dr
- 3006 Renard Ln
- 319 Fairmont Ct
- 305 Fairmont Ct
- 264 Valley View Dr Unit 2
- 2007 Thornwood Cir
- 911 S 7th St
- 2633 Camden St
- 237 Kennedy Dr
- 606 Cedar St
- 257 Kennedy Dr
- 340 Hamilton Rd
- 346 Colonial Cir
- 3122 W Main St
