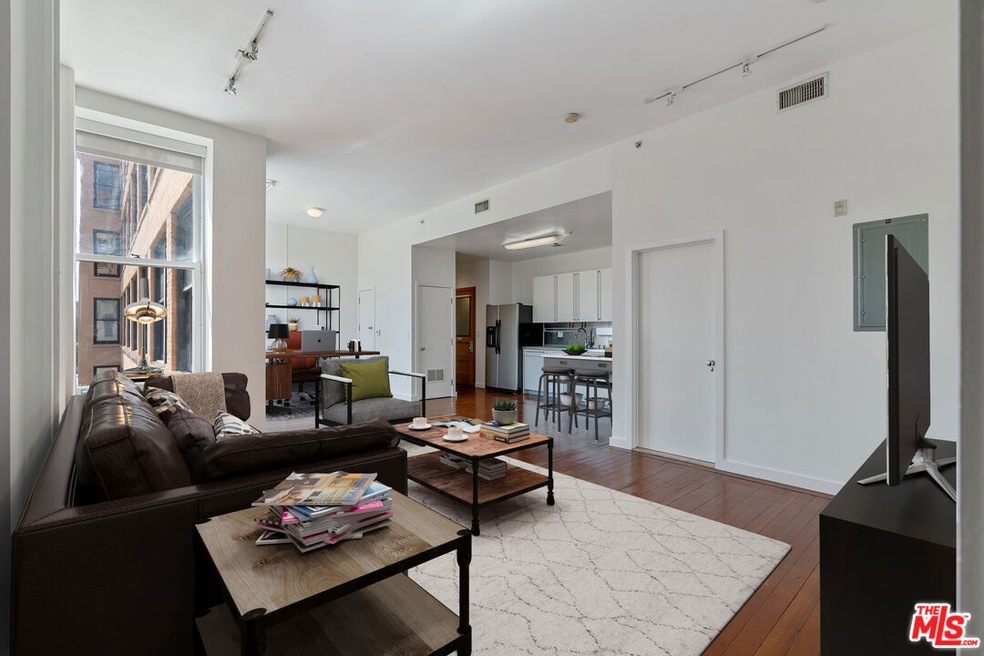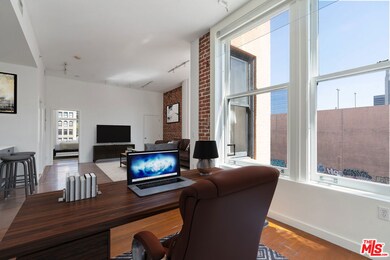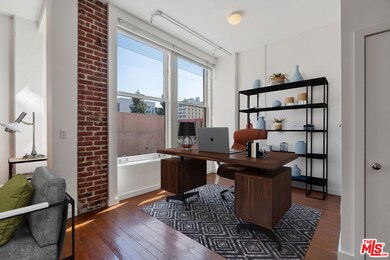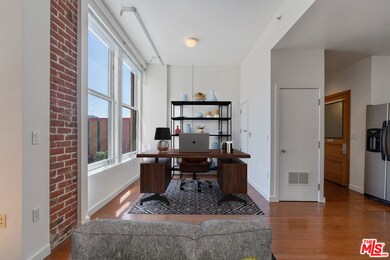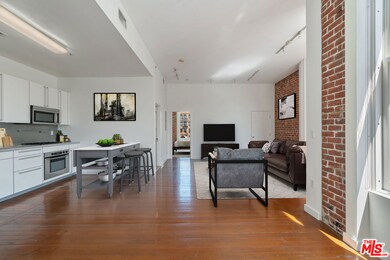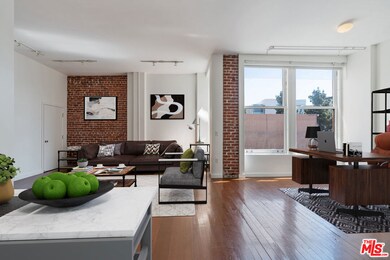
257 S Spring St Unit 3A Los Angeles, CA 90012
Downtown LA NeighborhoodHighlights
- Concierge
- Automatic Gate
- 0.66 Acre Lot
- 24-Hour Security
- City Lights View
- 5-minute walk to Spring Street Park
About This Home
As of July 20243D Tour: bit.ly/Douglas-3A Freshly painted corner home with only one shared wall with multiple views of direction and an abundance of natural light. The home features original exposed brickwork, beautifully restored double-hung windows, elevated ceilings, and rich Douglas Fir flooring throughout. Off to the side enjoy a large inviting den space ideal for a formal dining room or the ultimate work station. The kitchen showcases Poggenpohl kitchen cabinets, timeless Bosch stainless-steel appliances, sought after gas cooktop, and room for an additional kitchen island. The fully enclosed bedroom offers Western views of the Downtown LA city skyline and a front row view of the magnificent "Pope of Broadway" mural. Included with the home is (1) underground assigned parking space and newer LG front loading washer and dryer. The Douglas Building, a five-story Classical Revival period masterpiece, is one of the few remaining examples of the 1800's commercial architecture still in existence in Downtown Los Angeles. Thanks to this building's historical relevance, homeowners are rewarded with a significant property tax savings through the Mills Act program. Most homeowners save upwards to 70% off their property taxes and these savings are grandfathered to every subsequent owner as well! The building is conveniently located next to Grand Central Market, brand new Metro Station, and several highly acclaimed destinations including The Last Bookstore, The Broad, and Walt Disney Concert Hall to name a few.
Last Agent to Sell the Property
Coldwell Banker Exclusive License #01952091 Listed on: 05/10/2024

Property Details
Home Type
- Condominium
Est. Annual Taxes
- $1,816
Year Built
- Built in 1899
Lot Details
- West Facing Home
HOA Fees
- $662 Monthly HOA Fees
Interior Spaces
- 807 Sq Ft Home
- Built-In Features
- Living Room
- Den
- City Lights Views
- Security Lights
Kitchen
- Oven or Range
- Recirculated Exhaust Fan
- Microwave
- Freezer
- Dishwasher
- Disposal
Flooring
- Wood
- Tile
Bedrooms and Bathrooms
- 1 Bedroom
- 1 Full Bathroom
Laundry
- Laundry in Kitchen
- Dryer
- Washer
Parking
- 1 Parking Space
- Automatic Gate
- On-Street Parking
- Controlled Entrance
Utilities
- Central Heating and Cooling System
- Heat Pump System
- Cable TV Available
Listing and Financial Details
- Assessor Parcel Number 5149-008-050
Community Details
Overview
- 50 Units
- 5-Story Property
Amenities
- Concierge
- Elevator
Pet Policy
- Pets Allowed
Security
- 24-Hour Security
- Card or Code Access
- Carbon Monoxide Detectors
- Fire and Smoke Detector
- Fire Sprinkler System
Ownership History
Purchase Details
Home Financials for this Owner
Home Financials are based on the most recent Mortgage that was taken out on this home.Purchase Details
Purchase Details
Purchase Details
Home Financials for this Owner
Home Financials are based on the most recent Mortgage that was taken out on this home.Similar Homes in the area
Home Values in the Area
Average Home Value in this Area
Purchase History
| Date | Type | Sale Price | Title Company |
|---|---|---|---|
| Quit Claim Deed | -- | Provident Title | |
| Grant Deed | $483,000 | Provident Title Company | |
| Grant Deed | $540,000 | Old Republic Title Company | |
| Interfamily Deed Transfer | -- | None Available | |
| Grant Deed | $330,000 | First American Title Co |
Mortgage History
| Date | Status | Loan Amount | Loan Type |
|---|---|---|---|
| Open | $386,400 | New Conventional | |
| Previous Owner | $384,000 | Unknown | |
| Previous Owner | $264,000 | Fannie Mae Freddie Mac | |
| Closed | $49,500 | No Value Available |
Property History
| Date | Event | Price | Change | Sq Ft Price |
|---|---|---|---|---|
| 07/30/2024 07/30/24 | Sold | $483,000 | -3.2% | $599 / Sq Ft |
| 07/08/2024 07/08/24 | Pending | -- | -- | -- |
| 05/10/2024 05/10/24 | For Sale | $499,000 | -- | $618 / Sq Ft |
Tax History Compared to Growth
Tax History
| Year | Tax Paid | Tax Assessment Tax Assessment Total Assessment is a certain percentage of the fair market value that is determined by local assessors to be the total taxable value of land and additions on the property. | Land | Improvement |
|---|---|---|---|---|
| 2024 | $1,816 | $134,000 | $26,800 | $107,200 |
| 2023 | $1,812 | $134,000 | $26,800 | $107,200 |
| 2022 | $1,762 | $134,000 | $26,800 | $107,200 |
| 2021 | $1,822 | $139,000 | $27,800 | $111,200 |
| 2020 | $2,188 | $167,000 | $33,400 | $133,600 |
| 2019 | $2,148 | $167,000 | $33,400 | $133,600 |
| 2018 | $2,176 | $167,000 | $33,400 | $133,600 |
| 2016 | $2,504 | $196,000 | $58,800 | $137,200 |
| 2015 | $2,214 | $196,000 | $58,800 | $137,200 |
| 2014 | $1,905 | $196,000 | $58,800 | $137,200 |
Agents Affiliated with this Home
-
Jonathan Yuen

Seller's Agent in 2024
Jonathan Yuen
Coldwell Banker Exclusive
(323) 818-9599
74 in this area
117 Total Sales
-
Anh Tran

Buyer's Agent in 2024
Anh Tran
Keller Williams Larchmont
(310) 430-1333
48 in this area
54 Total Sales
Map
Source: The MLS
MLS Number: 24-390795
APN: 5149-008-050
- 257 S Spring St Unit 3C
- 253 S Broadway Unit 508
- 108 W 2nd St Unit 610
- 108 W 2nd St Unit 906
- 108 W 2nd St Unit 915
- 108 W 2nd St Unit 213
- 108 W 2nd St Unit 803
- 108 W 2nd St Unit 309
- 108 W 2nd St Unit 701
- 108 W 2nd St Unit 214
- 108 W 2nd St Unit 313
- 108 W 2nd St Unit 215
- 108 W 2nd St Unit 908
- 400 S Broadway Unit 917
- 400 S Broadway Unit 2004
- 400 S Broadway Unit 911
- 400 S Broadway Unit 1011
- 400 S Broadway Unit 2514
- 400 S Broadway Unit 3109
- 400 S Broadway Unit 606
