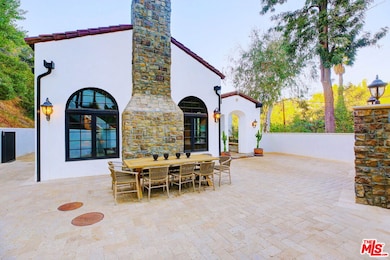2570 Nichols Canyon Rd Los Angeles, CA 90046
Hollywood Hills West NeighborhoodHighlights
- Wine Cellar
- Primary Bedroom Suite
- 0.8 Acre Lot
- Heated In Ground Pool
- Gated Parking
- Canyon View
About This Home
Welcome to 2570 Nichols Canyon Road, a truly unique Spanish Mediterranean Villa and Romantic Retreat that redefines urban living. This fully furnished 4-bedroom, 2.5-bath home boasts 3,535 square feet of living space, and sits on 1.3 acres across two adjoining lots, offering unmatched privacy and a resort-style atmosphere for $24,000/month. Designed for seamless indoor-outdoor living and entertaining, the heart of the home features a gourmet kitchen with top-tier appliances, a wood-burning pizza oven, and a wine cellar that holds 1,300 bottles. The open, airy floor plan includes spacious living and dining areas with high-beamed ceilings, while the private primary suite boasts a fireplace, patio, and a luxurious en-suite bath. Outside, enjoy breathtaking canyon views, an expansive pool and spa, multiple fire features, and game-ready bocce ball and corn hole areas. Two private yards and several stone-clad patios provide the perfect setting for alfresco dining and outdoor gatherings. With 9 off-street parking spaces and just minutes from the best of Los Angeles, this one-of-a-kind villa is a rare opportunity to live in luxury, style, and total seclusion. The home is located on a private road with parking for up to 9 cars. Offered fully furnished or unfurnished and available August 1st! Welcome to 2570 Nichols Canyon Road, a magical and ultra-private retreat, perfect for entertaining or simply unwinding and making unforgettable memories. Available Now - Flexible lease terms: short-term or long-term!
Home Details
Home Type
- Single Family
Est. Annual Taxes
- $30,572
Year Built
- Built in 1952
Lot Details
- 0.8 Acre Lot
- Lot Dimensions are 174x200
- Property fronts a private road
- Property Near a Canyon
- Fenced Yard
- Gated Home
- Back and Front Yard
- Property is zoned LARE15
Property Views
- Canyon
- Hills
Home Design
- Spanish Architecture
- Spanish Tile Roof
Interior Spaces
- 3,535 Sq Ft Home
- 1-Story Property
- Wet Bar
- Built-In Features
- High Ceiling
- Gas Fireplace
- Vertical Blinds
- Entryway
- Wine Cellar
- Living Room with Fireplace
- Living Room with Attached Deck
- Living Room Balcony
- Dining Room with Fireplace
- Den with Fireplace
Kitchen
- Breakfast Area or Nook
- Breakfast Bar
- Double Oven
- Gas Cooktop
- Range Hood
- Microwave
- Freezer
- Dishwasher
- Kitchen Island
- Disposal
Flooring
- Wood
- Carpet
- Tile
- Travertine
Bedrooms and Bathrooms
- 4 Bedrooms
- Fireplace in Primary Bedroom
- Primary Bedroom Suite
- Walk-In Closet
- Bathtub with Shower
- Steam Shower
Laundry
- Laundry Room
- Dryer
- Washer
Home Security
- Alarm System
- Security Lights
- Fire Sprinkler System
Parking
- 2 Parking Spaces
- Driveway
- Gated Parking
- Guest Parking
Pool
- Heated In Ground Pool
- Heated Spa
- In Ground Spa
Outdoor Features
- Covered Patio or Porch
- Fire Pit
- Gazebo
- Built-In Barbecue
Utilities
- Central Heating and Cooling System
- Gas Water Heater
Community Details
- Pets Allowed
Listing and Financial Details
- Security Deposit $48,000
- Tenant pays for cable TV, electricity, gas, trash collection, water
- Rent includes pool, gardener
- 12 Month Lease Term
- Assessor Parcel Number 5571-021-006
Map
Source: The MLS
MLS Number: 25553869
APN: 5571-021-006
- 2625 Nichols Canyon Rd
- 2506 Zorada Dr
- 2671 Astral Dr
- 2615 La Cuesta Dr
- 2427 Solar Dr
- 2620 Jalmia Dr
- 2721 Jalmia Dr
- 2740 Nichols Canyon Rd
- 2600 Zorada Dr
- 2651 La Cuesta Dr
- 2341 Zorada Ct
- 2770 La Castana Dr
- 2461 Jupiter Dr
- 2734 La Cuesta Dr
- 2256 Nichols Canyon Rd
- 2795 La Castana Dr
- 2666 La Cuesta Dr
- 7561 Hermes Dr
- 2485 Jupiter Dr
- 2829 Westbrook Ave
- 2600 Zorada Dr
- 7551 Hermes Dr
- 2657 Zorada Dr
- 7308 Pacific View Dr
- 7275 Mulholland Dr
- 2936 La Castana Dr
- 2396 Venus Dr
- 2906 Nichols Canyon Rd
- 7470 Woodrow Wilson Dr
- 2470 Venus Dr
- 2600 Carman Crest Dr
- 2744 Cardwell Place
- 7770 Firenze Ave
- 7191 Pacific View Dr
- 7930 Vulcan Dr
- 2015 Nichols Canyon Rd
- 7120 Pacific View Dr
- 2955 Passmore Dr
- 1948 N Curson Ave
- 7139 Macapa Dr







