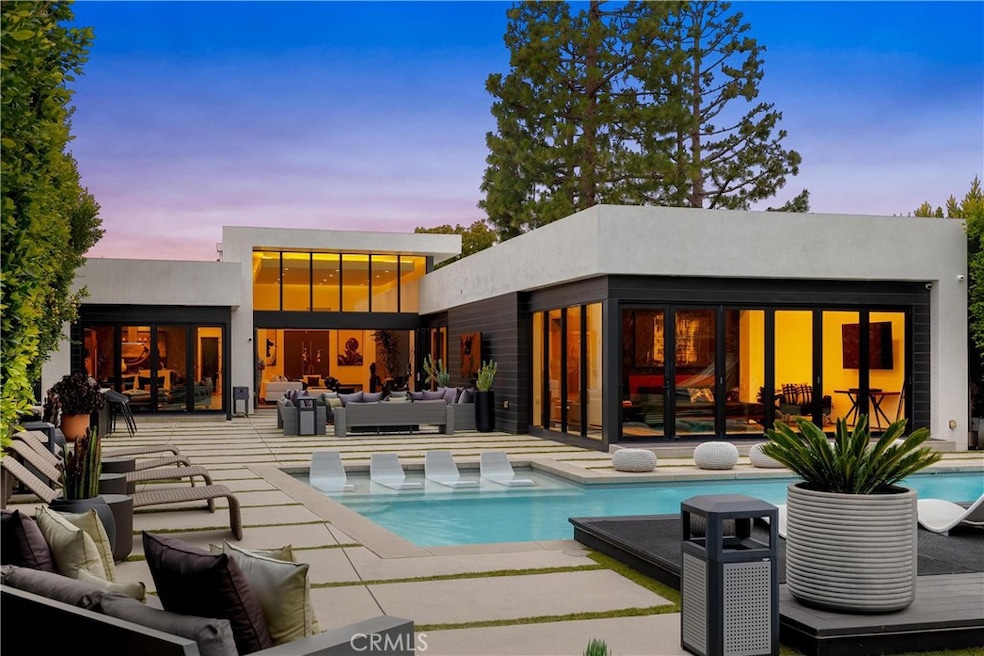7139 Macapa Dr Los Angeles, CA 90068
Hollywood Hills NeighborhoodHighlights
- Private Pool
- 0.44 Acre Lot
- Wood Flooring
- Lake View
- Open Floorplan
- Modern Architecture
About This Home
Breathtaking Modern Oasis in the Hollywood Hills. This exceptional 4-bedroom, 5-bathroom contemporary residence sits perched in the prestigious Hollywood Hills, offering unparalleled views of the Griffith Observatory, iconic Hollywood Sign, and San Fernando Valley. The sophisticated one-story design showcases clean architectural lines with a perfect balance of white stucco and dark accent walls. Step inside to discover an airy, open concept living space. Floor-to-ceiling glass walls flood the interior with natural light while framing the spectacular views. The elegant living room features a comfortable, light-colored sectional, perfect for entertaining or relaxing while taking in the scenery. The gourmet kitchen boasts sleek cabinetry, premium appliances, and a stylish island with bar seating that opens to the main living areas. The carefully curated neutral palette throughout the home creates a calm, sophisticated atmosphere. Multiple sliding glass doors blur the boundary between indoors and out, leading to an entertainer's paradise with several distinct outdoor living spaces. The expansive concrete paver patio surrounds a striking swimming pool with in-water loungers. Multiple seating areas, including a cozy fire feature, provide perfect spots to enjoy the breathtaking sunsets and night views. The thoughtfully designed landscape showcases drought-tolerant plantings, mature trees, and architectural succulents that complement the home's modern aesthetic while requiring minimal maintenance. Additional features include a detached studio, epoxy-finished garage floor, and meticulously maintained grounds that create a private sanctuary in one of Los Angeles' most coveted neighborhoods.
Listing Agent
Rodeo Realty Brokerage Phone: 818-399-7214 License #01779067 Listed on: 07/29/2025

Home Details
Home Type
- Single Family
Est. Annual Taxes
- $68,037
Year Built
- Built in 1956
Lot Details
- 0.44 Acre Lot
- Cul-De-Sac
- Backyard Sprinklers
- Private Yard
- Back Yard
- Property is zoned LARE15
Parking
- 2 Car Direct Access Garage
- Parking Available
- Front Facing Garage
Property Views
- Lake
- City Lights
- Mountain
Home Design
- Modern Architecture
- Turnkey
Interior Spaces
- 3,865 Sq Ft Home
- 1-Story Property
- Open Floorplan
- Family Room with Fireplace
- Family Room Off Kitchen
- Living Room
- Dining Room
- Wood Flooring
- Laundry Room
Kitchen
- Open to Family Room
- Kitchen Island
Bedrooms and Bathrooms
- 4 Main Level Bedrooms
- Walk-In Closet
- 5 Full Bathrooms
- Dual Vanity Sinks in Primary Bathroom
- Walk-in Shower
Additional Features
- Private Pool
- Central Heating and Cooling System
Community Details
- No Home Owners Association
- Foothills
Listing and Financial Details
- Security Deposit $25,000
- Rent includes gardener, pool
- 12-Month Minimum Lease Term
- Available 8/1/25
- Tax Lot 38
- Tax Tract Number 17398
- Assessor Parcel Number 5549006028
Map
Source: California Regional Multiple Listing Service (CRMLS)
MLS Number: SR25170854
APN: 5549-006-028
- 6945 Sunnydell Trail
- 2720 Outpost Dr
- 6960 Pacific View Dr
- 2660 Carman Crest Dr
- 7229 Senalda Rd
- 7080 Mulholland Dr
- 7060 Mulholland Dr
- 6894 Pacific View Dr
- 2729 Hollyview Ct
- 2827 Las Alturas St
- 6933 Vanland Trail
- 2608 Carman Crest Dr
- 2600 Carman Crest Dr
- 2500 Carman Crest Dr
- 2666 Larmar Rd
- 3006 Vista Crest Dr
- 6893 Pacific View Dr
- 2422 Carman Crest Dr
- 6909 Cahuenga Park Trail
- 7218 Sunnydip Trail
- 7107 Pacific View Dr
- 7080 Mulholland Dr
- 2752 Stone View Ct Unit 17
- 6894 Pacific View Dr
- 6933 Vanland Trail
- 2600 Carman Crest Dr
- 2828 Pacific View Trail
- 7275 Mulholland Dr
- 2511 Carman Crest Dr
- 6901 Cahuenga Park Trail
- 6740 Gill Way
- 7308 Pacific View Dr
- 2776 Wright Ln
- 6728 Hillpark Dr Unit 308
- 2331 Outpost Dr
- 3205 Tareco Dr
- 2955 Passmore Dr
- 2700 Cahuenga Blvd E Unit 3204
- 3043 Hollycrest Dr Unit 3045 Hollycrest
- 3115 Hollycrest Dr Unit 3115 Hollycrest Dr






