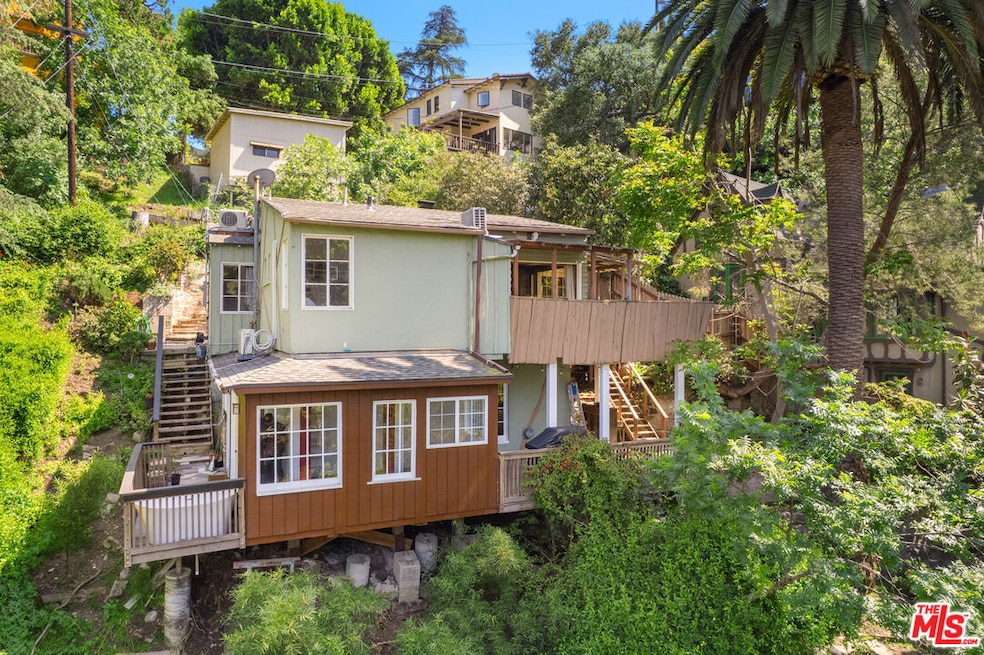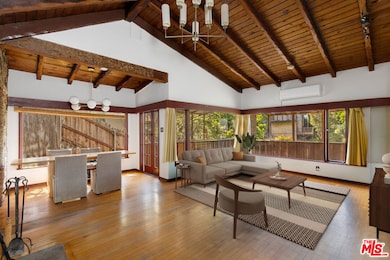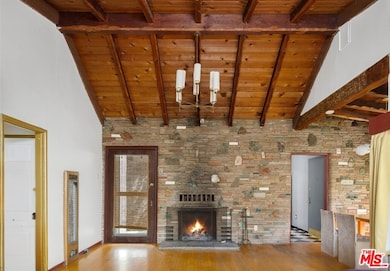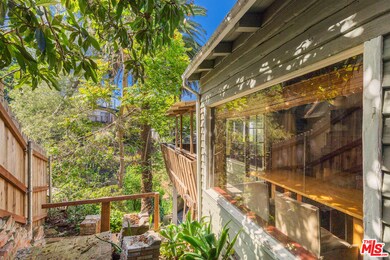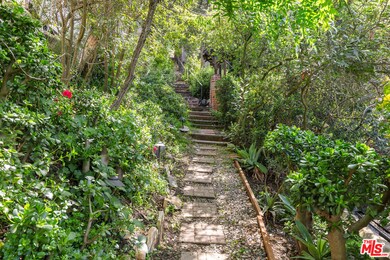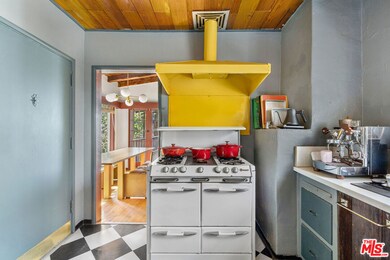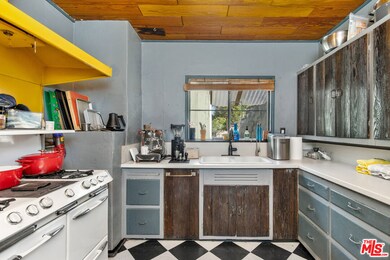6933 Vanland Trail Los Angeles, CA 90068
Hollywood Hills NeighborhoodHighlights
- Detached Guest House
- Wood Flooring
- Home Office
- View of Trees or Woods
- Cottage
- Ceiling Fan
About This Home
Tucked away just off Mulholland Drive, 6933 Vanland Trail is a character-rich hillside home with views out to the valley, mountains, and Hollywood sign offering the rare feeling of a secluded retreat while being moments from Studio City, the Hollywood Bowl, and the 101 freeway. Built by Kelsey Cook the storied "Sheriff of Hollywood" this unique property is one of only two homes he constructed on this peaceful trail, each filled with distinctive architectural charm and thoughtful use of space. Accessed via a stairway path, the property spans two levels: a 2-bedroom, 1-bathroom main residence above a full 1-bedroom, 1-bathroom guest unit below, complete with its own living room, kitchenette, loft, patio, work-from-home living, or hosting guests. Inside the main residence, you'll find vaulted wood-beam ceilings, large picture windows, and a floor-to-ceiling custom stone wall with a wood burning fireplace that anchors the living room. A wraparound deck extends the living space outdoors, offering treetop views and room for entertaining. The kitchen preserves its original cabinetry and includes a classic O'Keefe & Merritt stove a nod to the home's timeless design. The lower unit features a newly renovated bathroom, a freestanding soaking tub on the deck, and a mini-split system in the bedroom for year-round comfort. Several outdoor entertaining areas are thoughtfully layered across the property, taking full advantage of the deep lot and surrounding natural beauty. A one-of-a-kind residence with rich character, and true versatility all in a quiet canyon setting just minutes from the pulse of LA.
Home Details
Home Type
- Single Family
Est. Annual Taxes
- $1,213
Year Built
- Built in 1954
Lot Details
- 4,500 Sq Ft Lot
- Property is zoned LAR1
Parking
- On-Street Parking
Property Views
- Woods
- Canyon
- Mountain
Home Design
- Cottage
- Split Level Home
Interior Spaces
- 1,268 Sq Ft Home
- 1-Story Property
- Ceiling Fan
- Wood Burning Fireplace
- Home Office
- Wood Flooring
- Oven or Range
Bedrooms and Bathrooms
- 3 Bedrooms
- 2 Full Bathrooms
Laundry
- Laundry Located Outside
- Dryer
- Washer
Additional Homes
- Detached Guest House
Listing and Financial Details
- Security Deposit $11,000
- 12 Month Lease Term
- Assessor Parcel Number 2428-029-019
Map
Source: The MLS
MLS Number: 25568145
APN: 2428-029-019
- 6894 Pacific View Dr
- 6909 Cahuenga Park Trail
- 3006 Vista Crest Dr
- 6905 Cahuenga Park Trail
- 6960 Pacific View Dr
- 2951 Park Center Dr
- 0 Vanland Trail
- 2925 N Park Center Dr
- 6945 Sunnydell Trail
- 6907 Treasure Trail
- 7010 Loyal Trail
- 2827 Las Alturas St
- 6930 Woodrow Wilson Dr
- 7218 Sunnydip Trail
- 7139 Macapa Dr
- 7206 Sycamore Trail
- 6893 Pacific View Dr
- 3112 Goodview Trail
- 3131 & 3135 Oakcrest Dr
- 2764 Outpost Dr
- 6894 Pacific View Dr
- 6901 Cahuenga Park Trail
- 7107 Pacific View Dr
- 2752 Stone View Ct Unit 17
- 2828 Pacific View Trail
- 3205 Tareco Dr
- 7275 Mulholland Dr
- 6740 Gill Way
- 3043 Hollycrest Dr Unit 3045 Hollycrest
- 2776 Wright Ln
- 7080 Mulholland Dr
- 7308 Pacific View Dr
- 3115 Hollycrest Dr Unit 3115 Hollycrest Dr
- 2955 Passmore Dr
- 6728 Hillpark Dr Unit 308
- 2600 Carman Crest Dr
- 2511 Carman Crest Dr
- 3392 Tareco Dr
- 3293 Cahuenga Blvd E
- 2331 Outpost Dr
