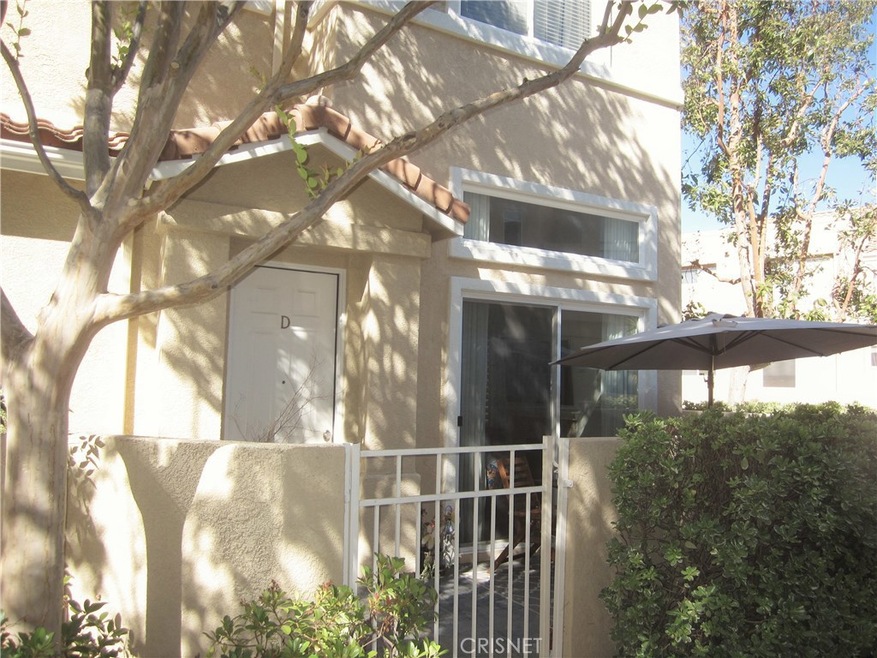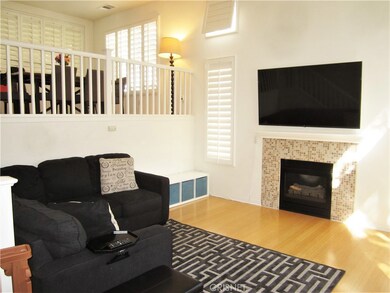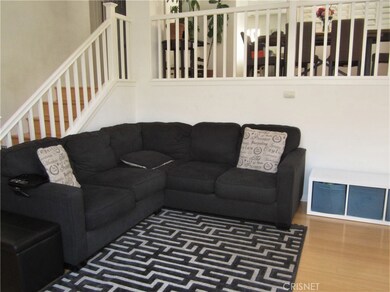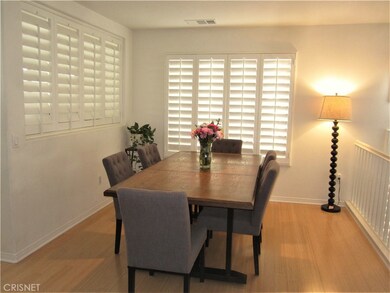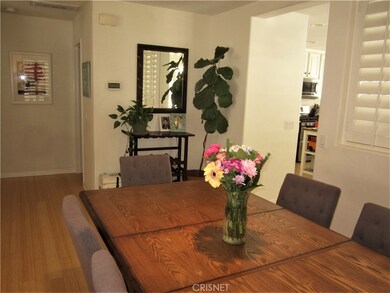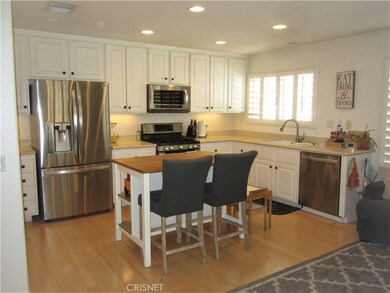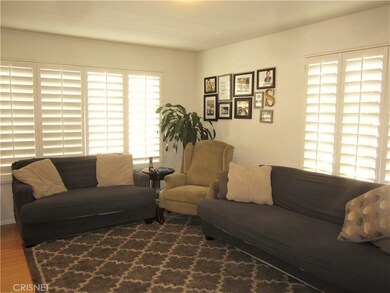
25707 Holiday Cir Unit D Stevenson Ranch, CA 91381
Highlights
- In Ground Pool
- Updated Kitchen
- Open Floorplan
- Pico Canyon Elementary School Rated A
- 3.95 Acre Lot
- Bamboo Flooring
About This Home
As of August 2020Sharp Stevenson Ranch townhome with so much to offer! This upgraded tri-level has a great end-unit location overlooking the greenbelt, is light and bright, and has a large enclosed patio. With 3 bedrooms and 2.5 baths, the home boasts high ceilings, beautiful bamboo floors, plantation shutters, a tiled gas fireplace and recessed lighting. Other features include an updated kitchen, with stainless steel appliances and a pantry, a family room, open to the kitchen, a formal dining room area and a re-done 1/2 bath, with a pedestal sink. Upstairs you'll find a spacious master retreat with a walk-in closet, a 3/4 bath, with double sinks and a custom built sliding barn door. The other 2 bedrooms feature mirrored closet doors, blinds, wood floors and share a Jack & Jill full bath. HOA amenities include a pool, spa, two tot lots, a picnic area and a basketball court and there is no Mello-Roos.
Last Agent to Sell the Property
eXp Realty of California Inc. License #00871003 Listed on: 06/20/2020

Townhouse Details
Home Type
- Townhome
Est. Annual Taxes
- $7,597
Year Built
- Built in 1998 | Remodeled
Lot Details
- 1 Common Wall
HOA Fees
Parking
- 2 Car Direct Access Garage
- Parking Available
- Rear-Facing Garage
- Two Garage Doors
Home Design
- Spanish Architecture
Interior Spaces
- 1,644 Sq Ft Home
- Open Floorplan
- High Ceiling
- Recessed Lighting
- Gas Fireplace
- Plantation Shutters
- Blinds
- Family Room Off Kitchen
- Living Room with Fireplace
- Dining Room
- Bamboo Flooring
- Park or Greenbelt Views
Kitchen
- Updated Kitchen
- Open to Family Room
- Gas Oven
- Microwave
- Dishwasher
Bedrooms and Bathrooms
- 3 Bedrooms
- All Upper Level Bedrooms
- Walk-In Closet
- Jack-and-Jill Bathroom
- Dual Vanity Sinks in Primary Bathroom
- Low Flow Toliet
- Bathtub with Shower
- Walk-in Shower
Laundry
- Laundry Room
- Laundry in Garage
- Gas Dryer Hookup
Home Security
Pool
- In Ground Pool
- Heated Spa
- In Ground Spa
- Gunite Pool
- Gunite Spa
- Fence Around Pool
Outdoor Features
- Patio
- Exterior Lighting
- Front Porch
Schools
- West Ranch High School
Utilities
- Central Heating and Cooling System
- Natural Gas Connected
- Water Heater
Listing and Financial Details
- Earthquake Insurance Required
- Tax Lot 2
- Tax Tract Number 44338
- Assessor Parcel Number 2826049105
Community Details
Overview
- 231 Units
- Palisades Association, Phone Number (661) 607-0268
- Stevenson Ranch Association
- Toscana Subdivision
- Maintained Community
Amenities
- Community Barbecue Grill
- Picnic Area
Recreation
- Sport Court
- Community Playground
- Community Pool
- Community Spa
Pet Policy
- Pet Restriction
Security
- Carbon Monoxide Detectors
- Fire and Smoke Detector
Ownership History
Purchase Details
Home Financials for this Owner
Home Financials are based on the most recent Mortgage that was taken out on this home.Purchase Details
Home Financials for this Owner
Home Financials are based on the most recent Mortgage that was taken out on this home.Purchase Details
Home Financials for this Owner
Home Financials are based on the most recent Mortgage that was taken out on this home.Purchase Details
Home Financials for this Owner
Home Financials are based on the most recent Mortgage that was taken out on this home.Purchase Details
Home Financials for this Owner
Home Financials are based on the most recent Mortgage that was taken out on this home.Similar Homes in the area
Home Values in the Area
Average Home Value in this Area
Purchase History
| Date | Type | Sale Price | Title Company |
|---|---|---|---|
| Grant Deed | $479,000 | Lawyers Title Company | |
| Interfamily Deed Transfer | -- | First American Title Company | |
| Grant Deed | $420,000 | First American Title Company | |
| Grant Deed | $377,000 | Fatcola | |
| Corporate Deed | $207,000 | First American Title Co |
Mortgage History
| Date | Status | Loan Amount | Loan Type |
|---|---|---|---|
| Open | $360,000 | Credit Line Revolving | |
| Closed | $149,000 | New Conventional | |
| Previous Owner | $399,000 | New Conventional | |
| Previous Owner | $301,600 | New Conventional | |
| Previous Owner | $311,000 | New Conventional | |
| Previous Owner | $75,000 | Credit Line Revolving | |
| Previous Owner | $344,465 | Fannie Mae Freddie Mac | |
| Previous Owner | $100,000 | Credit Line Revolving | |
| Previous Owner | $55,000 | Credit Line Revolving | |
| Previous Owner | $234,500 | Unknown | |
| Previous Owner | $40,000 | Stand Alone Second | |
| Previous Owner | $196,500 | No Value Available |
Property History
| Date | Event | Price | Change | Sq Ft Price |
|---|---|---|---|---|
| 08/19/2020 08/19/20 | Sold | $479,000 | 0.0% | $291 / Sq Ft |
| 06/25/2020 06/25/20 | Pending | -- | -- | -- |
| 06/20/2020 06/20/20 | For Sale | $479,000 | +14.0% | $291 / Sq Ft |
| 05/19/2016 05/19/16 | Sold | $420,000 | 0.0% | $255 / Sq Ft |
| 04/13/2016 04/13/16 | Pending | -- | -- | -- |
| 03/17/2016 03/17/16 | For Sale | $420,000 | +11.4% | $255 / Sq Ft |
| 02/27/2015 02/27/15 | Sold | $377,000 | +0.5% | $229 / Sq Ft |
| 01/28/2015 01/28/15 | Pending | -- | -- | -- |
| 01/20/2015 01/20/15 | For Sale | $375,000 | -- | $228 / Sq Ft |
Tax History Compared to Growth
Tax History
| Year | Tax Paid | Tax Assessment Tax Assessment Total Assessment is a certain percentage of the fair market value that is determined by local assessors to be the total taxable value of land and additions on the property. | Land | Improvement |
|---|---|---|---|---|
| 2024 | $7,597 | $508,317 | $239,938 | $268,379 |
| 2023 | $7,395 | $498,351 | $235,234 | $263,117 |
| 2022 | $7,256 | $488,580 | $230,622 | $257,958 |
| 2021 | $7,178 | $479,000 | $226,100 | $252,900 |
| 2020 | $6,866 | $454,619 | $182,497 | $272,122 |
| 2019 | $6,694 | $445,706 | $178,919 | $266,787 |
| 2018 | $6,516 | $436,967 | $175,411 | $261,556 |
| 2016 | $5,650 | $382,749 | $132,084 | $250,665 |
| 2015 | $4,263 | $269,870 | $91,953 | $177,917 |
| 2014 | $4,080 | $264,584 | $90,152 | $174,432 |
Agents Affiliated with this Home
-
Rodney Johnson
R
Seller's Agent in 2020
Rodney Johnson
eXp Realty of California Inc.
(818) 262-6778
2 in this area
47 Total Sales
-
Robynn Creitz
R
Seller Co-Listing Agent in 2020
Robynn Creitz
eXp Realty of California Inc
(818) 882-5735
2 in this area
11 Total Sales
-
Nolfie Mogi

Buyer's Agent in 2020
Nolfie Mogi
NOLFIE MOGI REALTOR
(909) 912-4331
1 in this area
51 Total Sales
-
Jeremy Gray

Seller's Agent in 2016
Jeremy Gray
Keller Williams VIP Properties
(661) 607-6757
3 in this area
71 Total Sales
-
Neal Weichel

Seller's Agent in 2015
Neal Weichel
RE/MAX
(661) 313-4663
93 in this area
723 Total Sales
Map
Source: California Regional Multiple Listing Service (CRMLS)
MLS Number: SR20118763
APN: 2826-049-105
- 25708 Holiday Cir Unit B
- 25511 Schubert Cir Unit 142
- 25725 Wagner Way Unit A
- 25759 Perlman Place Unit D
- 25781 Perlman Place Unit B
- 25218 Steinbeck Ave Unit G
- 25565 Burns Place
- 25561 Burns Place
- 25216 Steinbeck Ave Unit F
- 25214 Steinbeck Ave Unit H
- 25214 Steinbeck Ave Unit G
- 25624 Wordsworth Ln
- 25614 Wolfe Cir
- 25212 Carson Way
- 25120 Steinbeck Ave Unit A
- 25503 Baker Place
- 25841 Blake Ct
- 25802 Hammet Cir
- 25132 Steinbeck Ave Unit F
- 25830 Browning Place
