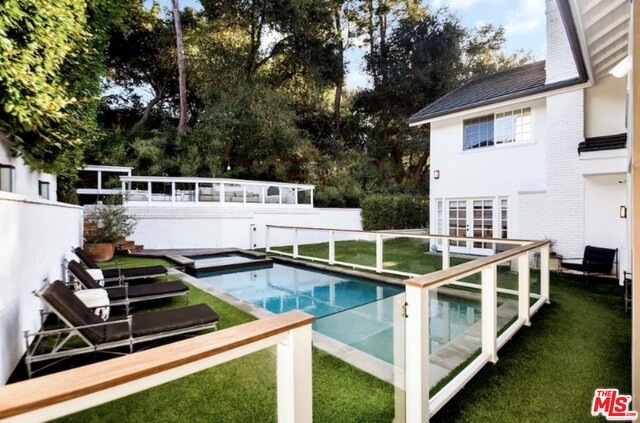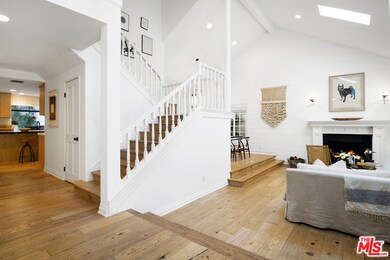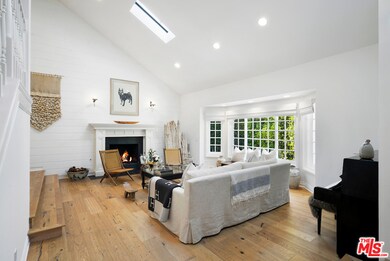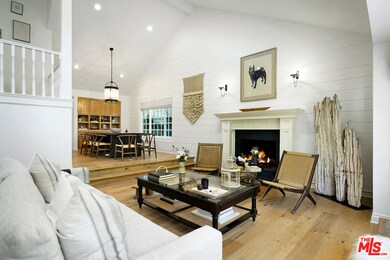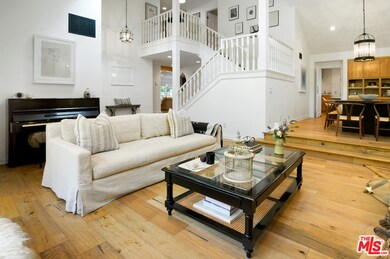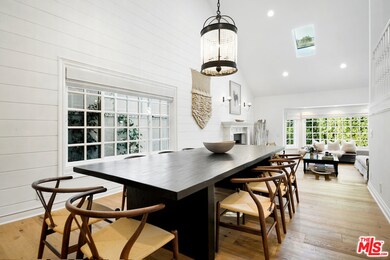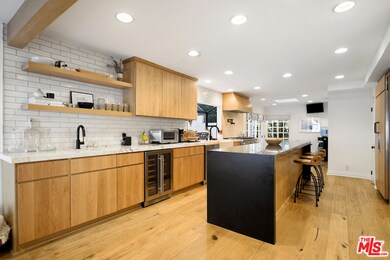
2572 Hutton Dr Beverly Hills, CA 90210
Beverly Crest NeighborhoodEstimated Value: $3,694,000 - $4,163,594
Highlights
- Heated In Ground Pool
- Canyon View
- Wood Flooring
- Warner Avenue Elementary Rated A
- Cape Cod Architecture
- No HOA
About This Home
As of September 2020No expense was spared on this Cape Cod Contemporary. From the vaulted entryway, you will enter the open concept gourmet Chef's kitchen with adjacent generously sized family room, providing ample space for family dining and entertaining. Take the stairs up to an over-sized hallway leading up to four bedrooms, three of which have attached en-suites, including a spacious Master with his/hers walk-in closets. The Master en-suite features a soaker tub, sauna and Bluetooth wired speakers. Entertainers backyard boasts a newly constructed WiFi operated pool with attached spa, built in Wolf grill, relaxation deck, brick trail, jungle gym and wraparound lawn with SmartGrass for H2o efficiency. This Hamptons-esque home is one of a kind. Coveted Warner Ave Elementary.
Home Details
Home Type
- Single Family
Est. Annual Taxes
- $36,478
Year Built
- Built in 1981
Lot Details
- 0.26 Acre Lot
- Property is zoned LARE20
Parking
- Attached Garage
Home Design
- Cape Cod Architecture
Interior Spaces
- 4,000 Sq Ft Home
- 2-Story Property
- Built-In Features
- Living Room with Fireplace
- Wood Flooring
- Canyon Views
- Alarm System
Kitchen
- Oven or Range
- Microwave
- Ice Maker
- Dishwasher
Bedrooms and Bathrooms
- 5 Bedrooms
Laundry
- Laundry Room
- Dryer
- Washer
Pool
- Heated In Ground Pool
- Spa
- Fence Around Pool
Outdoor Features
- Outdoor Grill
Utilities
- Central Heating
- Vented Exhaust Fan
Community Details
- No Home Owners Association
Listing and Financial Details
- Assessor Parcel Number 4382-013-013
Ownership History
Purchase Details
Home Financials for this Owner
Home Financials are based on the most recent Mortgage that was taken out on this home.Purchase Details
Home Financials for this Owner
Home Financials are based on the most recent Mortgage that was taken out on this home.Purchase Details
Home Financials for this Owner
Home Financials are based on the most recent Mortgage that was taken out on this home.Purchase Details
Home Financials for this Owner
Home Financials are based on the most recent Mortgage that was taken out on this home.Similar Homes in Beverly Hills, CA
Home Values in the Area
Average Home Value in this Area
Purchase History
| Date | Buyer | Sale Price | Title Company |
|---|---|---|---|
| Counter Clockwise Llc | $2,800,000 | Equity Title Los Angeles | |
| Monkarsh Joshua | $2,150,000 | Equity Title Los Angeles | |
| Cohen Joseph N | -- | First American Title Co | |
| Steinberger Jeffrey Wayne | $850,000 | First American Title Co |
Mortgage History
| Date | Status | Borrower | Loan Amount |
|---|---|---|---|
| Previous Owner | Counter Clockwise Llc | $1,800,000 | |
| Previous Owner | Monkarsh Joshua | $1,289,000 | |
| Previous Owner | Cohen Joseph N | $1,270,000 | |
| Previous Owner | Cohen Joseph N | $957,200 | |
| Previous Owner | Cohen Joseph N | $359,600 | |
| Previous Owner | Cohen Joseph N | $1,099,900 | |
| Previous Owner | Steinberger Jeffrey Wayne | $630,000 | |
| Previous Owner | Steinberger Jeffrey Wayne | $750,000 | |
| Previous Owner | Fuenzalida Norma Irene | $360,000 | |
| Closed | Cohen Joseph N | $160,000 |
Property History
| Date | Event | Price | Change | Sq Ft Price |
|---|---|---|---|---|
| 09/02/2020 09/02/20 | Sold | $2,800,000 | -12.4% | $700 / Sq Ft |
| 06/08/2020 06/08/20 | Pending | -- | -- | -- |
| 05/25/2020 05/25/20 | Price Changed | $3,195,000 | -8.6% | $799 / Sq Ft |
| 05/03/2020 05/03/20 | For Sale | $3,495,000 | +62.6% | $874 / Sq Ft |
| 09/10/2015 09/10/15 | Sold | $2,150,000 | -6.3% | $548 / Sq Ft |
| 08/27/2015 08/27/15 | Pending | -- | -- | -- |
| 06/02/2015 06/02/15 | Price Changed | $2,295,000 | -8.0% | $585 / Sq Ft |
| 05/08/2015 05/08/15 | For Sale | $2,495,000 | -- | $636 / Sq Ft |
Tax History Compared to Growth
Tax History
| Year | Tax Paid | Tax Assessment Tax Assessment Total Assessment is a certain percentage of the fair market value that is determined by local assessors to be the total taxable value of land and additions on the property. | Land | Improvement |
|---|---|---|---|---|
| 2024 | $36,478 | $2,971,381 | $2,079,967 | $891,414 |
| 2023 | $35,774 | $2,913,120 | $2,039,184 | $873,936 |
| 2022 | $34,142 | $2,856,000 | $1,999,200 | $856,800 |
| 2021 | $28,455 | $2,351,336 | $1,612,580 | $738,756 |
| 2020 | $28,595 | $2,327,226 | $1,596,045 | $731,181 |
| 2019 | $27,460 | $2,281,595 | $1,564,750 | $716,845 |
| 2018 | $27,321 | $2,236,859 | $1,534,069 | $702,790 |
| 2016 | $26,098 | $2,150,000 | $1,474,500 | $675,500 |
| 2015 | $22,683 | $1,863,225 | $1,359,033 | $504,192 |
| 2014 | $22,749 | $1,826,728 | $1,332,412 | $494,316 |
Agents Affiliated with this Home
-
Ginger Glass

Seller's Agent in 2020
Ginger Glass
Compass
(310) 927-9307
15 in this area
173 Total Sales
-
Kevin Cordasco

Seller's Agent in 2015
Kevin Cordasco
Core Real Estate Group
(310) 273-3113
1 in this area
24 Total Sales
-
Jerry Jolton

Seller Co-Listing Agent in 2015
Jerry Jolton
Coldwell Banker Realty
(310) 285-7503
3 Total Sales
-
S
Buyer's Agent in 2015
Subscriber Non
Non-Participant Office
Map
Source: The MLS
MLS Number: 20-575646
APN: 4382-013-013
- 2563 Hutton Dr
- 2547 Hutton Dr
- 2571 Wallingford Dr
- 9716 Oak Pass Rd
- 2601 Hutton Dr
- 2641 Hutton Dr
- 2650 Hutton Dr
- 9844 Wanda Park Dr
- 2612 Wallingford Dr
- 2576 Benedict Canyon Dr
- 9705 Oak Pass Rd
- 2627 Wallingford Dr
- 9792 Oak Pass Rd
- 9669 Oak Pass Rd
- 2427 Benedict Canyon Dr
- 9727 Oak Pass Rd
- 2627 Benedict Canyon Dr
- 2740 Deep Canyon Dr
- 9924 Liebe Dr
- 9951 Liebe Dr
- 2572 Hutton Dr
- 2564 Hutton Dr
- 2578 Hutton Dr
- 2552 Hutton Dr
- 2552 Hutton Dr
- 2573 Hutton Dr
- 2583 Hutton Dr
- 2586 Hutton Dr
- 2558 Hutton Dr
- 2617 Deep Canyon Dr
- 2587 Hutton Dr
- 2559 Hutton Dr
- 2559 Hutton Dr
- 2554 Hutton Dr
- 2600 Hutton Dr
- 2601 Deep Canyon Dr
- 2621 Deep Canyon Dr
- 2557 Hutton Dr
- 2548 Hutton Dr
- 2611 Deep Canyon Dr
