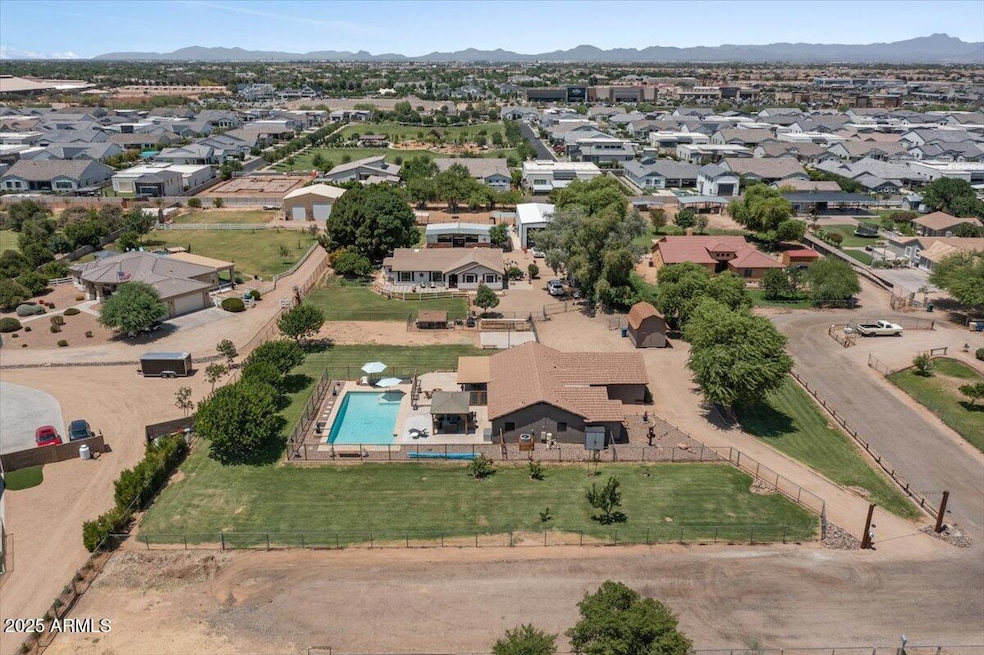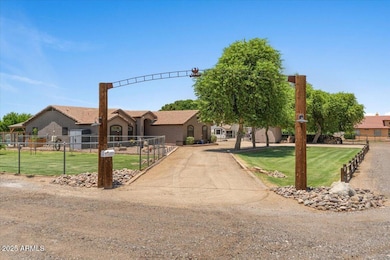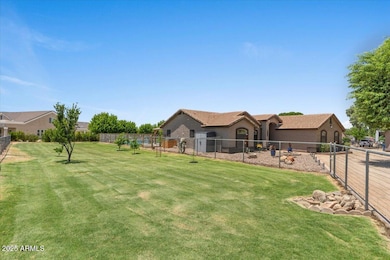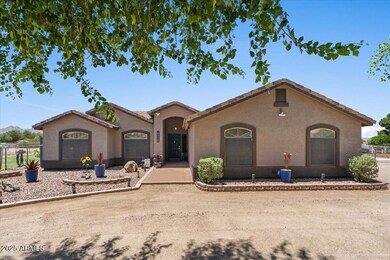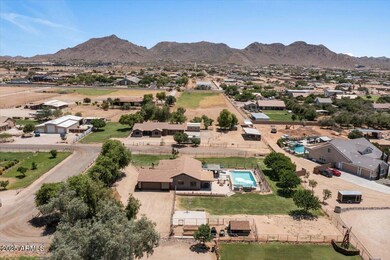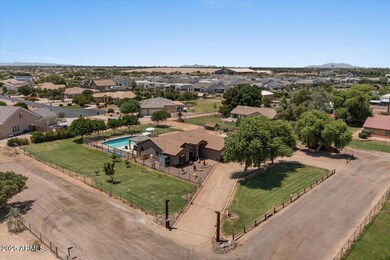
25720 S 206th Place Queen Creek, AZ 85142
Highlights
- Horses Allowed On Property
- Play Pool
- 1.02 Acre Lot
- Queen Creek Elementary School Rated A-
- RV Access or Parking
- Mountain View
About This Home
As of July 2025Envision a life where the calm of the countryside and mountain views greet you each day, yet every convenience of Queen Creek is only minutes away. This is the promise of this exceptional acreage property, privately set off Ellsworth Road. Follow a secluded drive that takes you home, leaving the world behind as you arrive at your personal haven.
For those dreaming of space and freedom, this property delivers. This property caters to that desire for expanse and a touch of rural charm without sacrificing accessibility. The sprawling real grass surrounds the home, mature landscaped yard offers endless outdoor enjoyment. Here, the potential for a small horse retreat or simply room for beloved pets to roam and play is not just a concept, but a tangible reality. If you have green thumb, get to gardening immediately with the existing raised gardens, or welcome your chickens with the already complete 8x12 coop complete with water and electric.
Imagine gathering with friends and family or quiet evenings under the Arizona sky. Step into a resort-like backyard, with your two year old 20x40 play pool! Adjacent to the pool, a custom 12x16 wood pergola offers a shaded retreat, perfect for dining or simply unwinding with a book. The custom wood fencing throughout the property adds a touch of rustic elegance and enhances the sense of privacy, creating an intimate outdoor living experience. For the outdoor enthusiast or hobbyist, a versatile two-story shed provides ample storage. Bring the toys, trailers, or equipment, because this home allows everything will have its place.
Inside, the home reveals a thoughtfully updated interior, presenting a truly move-in ready experience. The heart of the home, the kitchen, has been nearly completely transformed with new cabinets and countertops, providing a fresh, contemporary feel. A dedicated beverage center adds a touch of modern convenience, while updated shelving in the laundry room offers storage and style. The primary bedroom includes a custom-designed closet, gives you tailored organization, and the bathrooms throughout the home have also been beautifully renovated. You'll love the Primary Bathroom walk-in tiled, shower with dual heads and stunning vanities. And who says AZ homes don't have doors to separate the bedroom and bathroom? The elegant farm door has been hung for convenience and privacy. The custom french door addition means you can roll out of bed and enjoy the first cup of coffee on the patio or a late night dip in the pool...and of course all the natural light!
This home is a true gem, offering the sought-after combination of acreage living and a completely updated interior. It's an opportunity to embrace a lifestyle where privacy and tranquility converge with modern comfort and endless possibilities. This is more than a house; it's the tranquil acreage retreat you've been searching for, ready for you to create cherished memories.
Last Agent to Sell the Property
My Home Group Real Estate Brokerage Phone: 602-318-1819 License #BR554958000 Listed on: 06/12/2025

Home Details
Home Type
- Single Family
Est. Annual Taxes
- $2,429
Year Built
- Built in 2001
Lot Details
- 1.02 Acre Lot
- Private Streets
- Corner Lot
- Grass Covered Lot
Parking
- 2 Car Garage
- Circular Driveway
- RV Access or Parking
Home Design
- Wood Frame Construction
- Tile Roof
- Stucco
Interior Spaces
- 1,582 Sq Ft Home
- 1-Story Property
- Vaulted Ceiling
- Ceiling Fan
- Double Pane Windows
- Vinyl Clad Windows
- Mountain Views
- Washer and Dryer Hookup
Kitchen
- Kitchen Updated in 2021
- Eat-In Kitchen
- Breakfast Bar
- Electric Cooktop
- <<builtInMicrowave>>
- Kitchen Island
- Granite Countertops
Flooring
- Carpet
- Laminate
- Tile
Bedrooms and Bathrooms
- 3 Bedrooms
- Bathroom Updated in 2022
- Primary Bathroom is a Full Bathroom
- 2 Bathrooms
- Dual Vanity Sinks in Primary Bathroom
- Bathtub With Separate Shower Stall
Pool
- Pool Updated in 2023
- Play Pool
- Fence Around Pool
- Pool Pump
Outdoor Features
- Covered patio or porch
- Outdoor Storage
Schools
- Queen Creek Elementary School
- Queen Creek High School
Utilities
- Cooling System Updated in 2022
- Central Air
- Heating Available
- Cable TV Available
Additional Features
- No Interior Steps
- Horses Allowed On Property
Community Details
- No Home Owners Association
- Association fees include no fees
- Built by Diamante Homes
- Call Listing Agent Subdivision
Listing and Financial Details
- Assessor Parcel Number 304-91-354
Ownership History
Purchase Details
Home Financials for this Owner
Home Financials are based on the most recent Mortgage that was taken out on this home.Purchase Details
Home Financials for this Owner
Home Financials are based on the most recent Mortgage that was taken out on this home.Purchase Details
Purchase Details
Home Financials for this Owner
Home Financials are based on the most recent Mortgage that was taken out on this home.Purchase Details
Home Financials for this Owner
Home Financials are based on the most recent Mortgage that was taken out on this home.Purchase Details
Home Financials for this Owner
Home Financials are based on the most recent Mortgage that was taken out on this home.Purchase Details
Home Financials for this Owner
Home Financials are based on the most recent Mortgage that was taken out on this home.Purchase Details
Home Financials for this Owner
Home Financials are based on the most recent Mortgage that was taken out on this home.Similar Homes in Queen Creek, AZ
Home Values in the Area
Average Home Value in this Area
Purchase History
| Date | Type | Sale Price | Title Company |
|---|---|---|---|
| Warranty Deed | $165,000 | Title365 Agency | |
| Interfamily Deed Transfer | -- | None Available | |
| Special Warranty Deed | $162,500 | First American Title Ins Co | |
| Trustee Deed | $219,867 | None Available | |
| Warranty Deed | $239,900 | Arizona Title Agency Inc | |
| Warranty Deed | $166,900 | Security Title Agency | |
| Warranty Deed | -- | Security Title Agency |
Mortgage History
| Date | Status | Loan Amount | Loan Type |
|---|---|---|---|
| Open | $185,000 | New Conventional | |
| Closed | $159,493 | FHA | |
| Previous Owner | $124,816 | New Conventional | |
| Previous Owner | $130,000 | New Conventional | |
| Previous Owner | $28,000 | Unknown | |
| Previous Owner | $195,000 | Balloon | |
| Previous Owner | $195,000 | Balloon | |
| Previous Owner | $155,000 | Fannie Mae Freddie Mac | |
| Previous Owner | $105,500 | Fannie Mae Freddie Mac | |
| Previous Owner | $70,000 | Unknown | |
| Previous Owner | $40,000 | Purchase Money Mortgage | |
| Previous Owner | $189,000 | Unknown | |
| Previous Owner | $133,520 | New Conventional |
Property History
| Date | Event | Price | Change | Sq Ft Price |
|---|---|---|---|---|
| 07/08/2025 07/08/25 | Sold | $685,000 | +2.2% | $433 / Sq Ft |
| 06/12/2025 06/12/25 | For Sale | $670,000 | -- | $424 / Sq Ft |
Tax History Compared to Growth
Tax History
| Year | Tax Paid | Tax Assessment Tax Assessment Total Assessment is a certain percentage of the fair market value that is determined by local assessors to be the total taxable value of land and additions on the property. | Land | Improvement |
|---|---|---|---|---|
| 2025 | $2,429 | $25,210 | -- | -- |
| 2024 | $2,449 | $24,010 | -- | -- |
| 2023 | $2,449 | $43,130 | $8,620 | $34,510 |
| 2022 | $2,291 | $31,270 | $6,250 | $25,020 |
| 2021 | $2,347 | $28,720 | $5,740 | $22,980 |
| 2020 | $2,324 | $26,580 | $5,310 | $21,270 |
| 2019 | $2,231 | $24,480 | $4,890 | $19,590 |
| 2018 | $2,197 | $22,000 | $4,400 | $17,600 |
| 2017 | $2,085 | $20,710 | $4,140 | $16,570 |
| 2016 | $2,067 | $19,420 | $3,880 | $15,540 |
| 2015 | $1,693 | $18,530 | $3,700 | $14,830 |
Agents Affiliated with this Home
-
Debbie Kimball

Seller's Agent in 2025
Debbie Kimball
My Home Group Real Estate
(602) 318-1819
3 in this area
94 Total Sales
-
Morgan Benson
M
Buyer's Agent in 2025
Morgan Benson
Real Broker
(480) 854-2400
22 Total Sales
-
Mindy Jones

Buyer Co-Listing Agent in 2025
Mindy Jones
Real Broker
(480) 771-9458
6 in this area
295 Total Sales
Map
Source: Arizona Regional Multiple Listing Service (ARMLS)
MLS Number: 6879123
APN: 304-91-354
- 20623 E Excelsior Ave
- 20689 E Pummelos Rd
- 20716 E Pummelos Rd
- 20811 E Excelsior Ave
- 25454 S 204th Way
- 22673 E San Tan Blvd
- 20756 E Indiana Ave
- 20698 E Marsh Rd
- 20911 E Excelsior Ave
- 20715 E Watford Dr
- 20918 E Orchard Ln
- 20628 E Natalie Way
- 00 E Watford Dr
- 24905 S 206th Place
- 20981 E Watford Dr
- 20247 E Happy Rd
- 21131 E Excelsior Ave
- 21121 E Marsh Rd
- 20649 E Vallejo Ct
- 24616 S 204th Way Unit 204A
