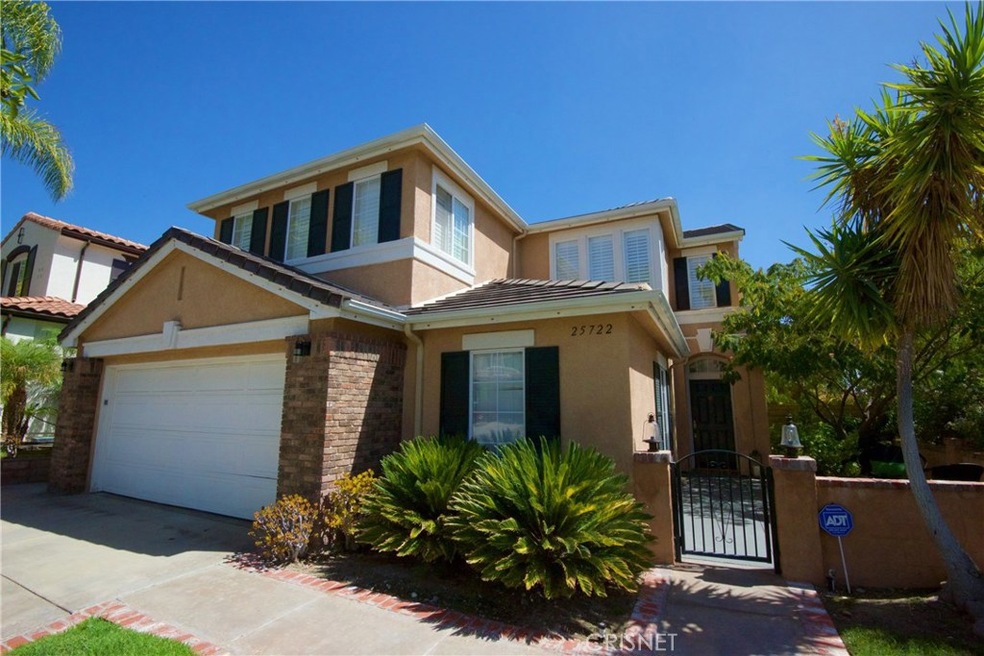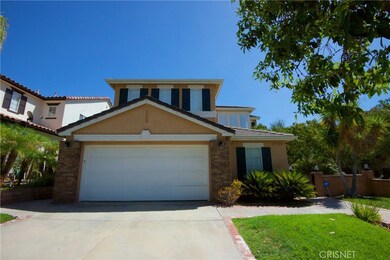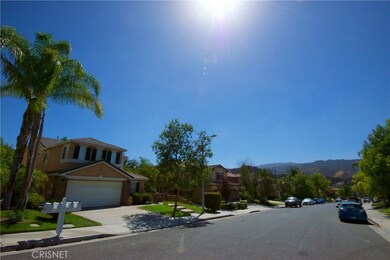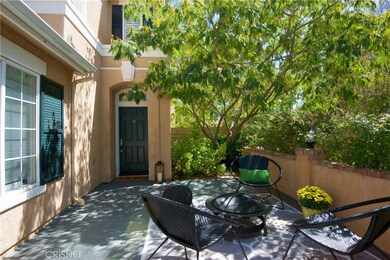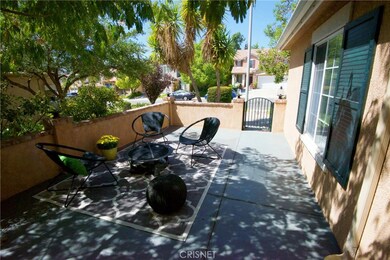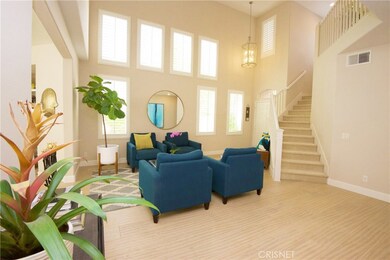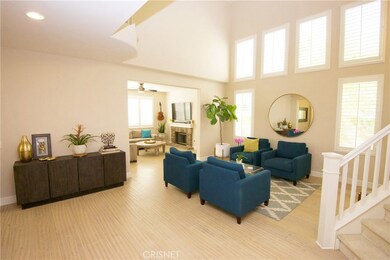
25722 Lewis Way Stevenson Ranch, CA 91381
Estimated Value: $1,092,895 - $1,160,000
Highlights
- 24-Hour Security
- Primary Bedroom Suite
- Open Floorplan
- Stevenson Ranch Elementary School Rated A
- City Lights View
- 4-minute walk to Dr Richard H Rioux Memorial Park
About This Home
As of November 2018Come see this gorgeous remodeled home in beautiful Stevenson Ranch featuring 4 bedrooms and 3 baths. Walk in and experience cathedral ceilings, open floor plan, tons of natural light and designer touches throughout. Immediately notice the large planked Vienna Wood Floors, custom shutters, newer paint all in neutral colors, and incredible lighting fixtures giving the home a modern and sophisticated look. The updated kitchen features newer painted cabinetry, custom office nook, center island and updated hardware. Bedroom one is located downstairs, perfect for guests and is conveniently located next to the 3/4 bath. Walk upstairs and find a generously sized loft perfect for a media, play or game room. The light and bright Master Suite is a perfect size and features views of the neighborhood, an enchanting rustic globe light fixture, walk in closet and an oversized private bath. Enjoy two more bedrooms with a convenient connecting Jack-n-Jill bath. Don't miss the hidden bonus room inside the garage, this could be an awesome office space or workshop! Outside discover a newly landscaped yard, playset and patio area perfect for those outdoor gatherings! This home is truly special! Don't miss it! Conveniently located next to award winning schools, close to shopping and freeways.
Home Details
Home Type
- Single Family
Est. Annual Taxes
- $12,378
Year Built
- Built in 2000
Lot Details
- 5,974 Sq Ft Lot
- Front Yard
- Density is up to 1 Unit/Acre
- Property is zoned LCA25*
HOA Fees
- $25 Monthly HOA Fees
Parking
- 2 Car Attached Garage
- Parking Available
- Front Facing Garage
Property Views
- City Lights
- Neighborhood
Home Design
- Traditional Architecture
- Turnkey
- Slab Foundation
- Stucco
Interior Spaces
- 2,670 Sq Ft Home
- 2-Story Property
- Open Floorplan
- Built-In Features
- Cathedral Ceiling
- Recessed Lighting
- Shutters
- Custom Window Coverings
- Window Screens
- Formal Entry
- Family Room with Fireplace
- Living Room
- Formal Dining Room
- Home Office
- Loft
- Bonus Room
- Game Room
- Laundry Room
Kitchen
- Breakfast Area or Nook
- Gas Oven
- Gas Range
- Dishwasher
- Tile Countertops
- Disposal
Flooring
- Wood
- Carpet
Bedrooms and Bathrooms
- 4 Bedrooms | 1 Main Level Bedroom
- Primary Bedroom Suite
- Walk-In Closet
- Jack-and-Jill Bathroom
- 3 Full Bathrooms
- Tile Bathroom Countertop
- Dual Sinks
- Dual Vanity Sinks in Primary Bathroom
- Bathtub
- Separate Shower
- Linen Closet In Bathroom
Outdoor Features
- Concrete Porch or Patio
- Exterior Lighting
Utilities
- Central Heating and Cooling System
- Natural Gas Connected
- Gas Water Heater
Listing and Financial Details
- Tax Lot 16
- Tax Tract Number 49761
- Assessor Parcel Number 2826098016
Community Details
Overview
- Stevenson Ranch Association, Phone Number (661) 294-5270
Recreation
- Community Playground
Additional Features
- Picnic Area
- 24-Hour Security
Ownership History
Purchase Details
Home Financials for this Owner
Home Financials are based on the most recent Mortgage that was taken out on this home.Purchase Details
Home Financials for this Owner
Home Financials are based on the most recent Mortgage that was taken out on this home.Purchase Details
Home Financials for this Owner
Home Financials are based on the most recent Mortgage that was taken out on this home.Purchase Details
Home Financials for this Owner
Home Financials are based on the most recent Mortgage that was taken out on this home.Purchase Details
Home Financials for this Owner
Home Financials are based on the most recent Mortgage that was taken out on this home.Purchase Details
Purchase Details
Home Financials for this Owner
Home Financials are based on the most recent Mortgage that was taken out on this home.Similar Homes in Stevenson Ranch, CA
Home Values in the Area
Average Home Value in this Area
Purchase History
| Date | Buyer | Sale Price | Title Company |
|---|---|---|---|
| Gravatt James C | $750,000 | Equity Title | |
| Druckmann Emanuel | $655,000 | Wfg Title Company Of Ca | |
| Chiu Frank | $599,500 | First American Title Company | |
| Huang Song Teh | -- | Accommodation | |
| Huang Song Teh | -- | Fidelity National Title Co L | |
| Huang Song Teh | -- | -- | |
| Huang Song Teh | -- | Fidelity National Title Co | |
| Huang Song Teh | $315,500 | Fidelity National Title Ins |
Mortgage History
| Date | Status | Borrower | Loan Amount |
|---|---|---|---|
| Open | Gravatt James C | $453,000 | |
| Closed | Gravatt James C | $550,000 | |
| Previous Owner | Druckmann Emanuel | $524,000 | |
| Previous Owner | Chiu Frank | $417,000 | |
| Previous Owner | Huang Song Teh | $146,500 | |
| Previous Owner | Huang Song Teh | $153,000 | |
| Previous Owner | Huang Song Teh | $153,000 |
Property History
| Date | Event | Price | Change | Sq Ft Price |
|---|---|---|---|---|
| 11/16/2018 11/16/18 | Sold | $750,000 | -3.1% | $281 / Sq Ft |
| 10/16/2018 10/16/18 | Pending | -- | -- | -- |
| 09/25/2018 09/25/18 | For Sale | $774,000 | +18.2% | $290 / Sq Ft |
| 10/07/2015 10/07/15 | Sold | $655,000 | -3.7% | $245 / Sq Ft |
| 08/24/2015 08/24/15 | Pending | -- | -- | -- |
| 06/18/2015 06/18/15 | For Sale | $679,900 | +13.4% | $255 / Sq Ft |
| 03/01/2013 03/01/13 | Sold | $599,500 | 0.0% | $225 / Sq Ft |
| 01/20/2013 01/20/13 | Pending | -- | -- | -- |
| 01/15/2013 01/15/13 | For Sale | $599,500 | -- | $225 / Sq Ft |
Tax History Compared to Growth
Tax History
| Year | Tax Paid | Tax Assessment Tax Assessment Total Assessment is a certain percentage of the fair market value that is determined by local assessors to be the total taxable value of land and additions on the property. | Land | Improvement |
|---|---|---|---|---|
| 2024 | $12,378 | $820,231 | $528,229 | $292,002 |
| 2023 | $11,818 | $804,149 | $517,872 | $286,277 |
| 2022 | $11,555 | $788,382 | $507,718 | $280,664 |
| 2021 | $11,735 | $772,924 | $497,763 | $275,161 |
| 2019 | $12,101 | $750,000 | $483,000 | $267,000 |
| 2018 | $11,092 | $681,461 | $367,781 | $313,680 |
| 2016 | $10,528 | $655,000 | $353,500 | $301,500 |
| 2015 | $10,067 | $614,253 | $263,529 | $350,724 |
| 2014 | $10,092 | $602,221 | $258,367 | $343,854 |
Agents Affiliated with this Home
-
Rebecca Locke

Seller's Agent in 2018
Rebecca Locke
Equity Union
(323) 839-9972
60 in this area
236 Total Sales
-
Helena Diamond

Buyer's Agent in 2018
Helena Diamond
Equity Union
(661) 210-5748
3 in this area
17 Total Sales
-
K
Seller's Agent in 2015
Kanguk Yi
Kanguk Yi, Broker
-
Julie Shin
J
Seller's Agent in 2013
Julie Shin
Julie Shin & Associates, Inc.
(661) 714-7127
2 in this area
20 Total Sales
-
Ralph Gorgoglione

Buyer's Agent in 2013
Ralph Gorgoglione
Metro Life Homes
(310) 497-9407
18 Total Sales
Map
Source: California Regional Multiple Listing Service (CRMLS)
MLS Number: SR18233417
APN: 2826-098-016
- 25626 Moore Ln
- 25769 Hawthorne Place
- 26238 Beecher Ln
- 25925 Clifton Place
- 26505 Thackery Ln
- 25815 Forsythe Way
- 26556 Beecher Ln
- 26520 Thackery Ln
- 25554 Housman Place
- 25641 Shaw Place
- 26246 Reade Place
- 25923 Franklin Ln
- 26745 Sandburn Place
- 25415 Verne Ct
- 26860 Chaucer Place
- 26031 Tennyson Ln
- 26064 Twain Place
- 26104 Singer Place
- 26865 Grey Place
- 27428 Creekwood Ln
- 25722 Lewis Way
- 25724 Lewis Way
- 25716 Lewis Way
- 25720 Lewis Way
- 25726 Lewis Way
- 25732 Lewis Way
- 25712 Lewis Way
- 25728 Lewis Way
- 25738 Lewis Way
- 25704 Lewis Way
- 25719 Lewis Way
- 25725 Lewis Way
- 25740 Lewis Way
- 25729 Lewis Way
- 25656 Lewis Way
- 25707 Lewis Way
- 25711 Hood Way
- 25744 Lewis Way
- 25735 Lewis Way
- 25705 Hood Way
