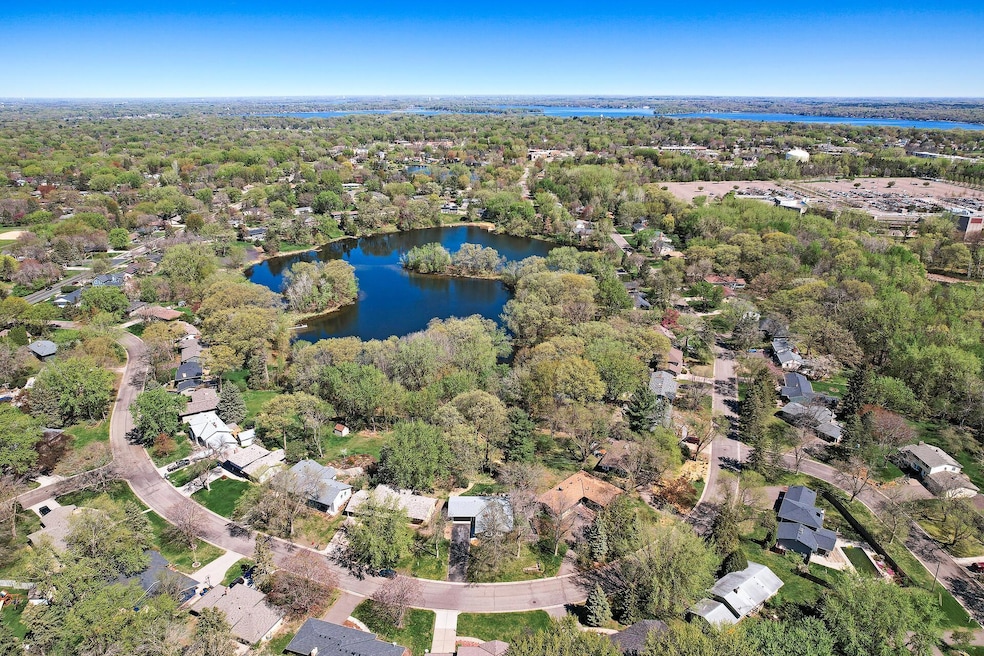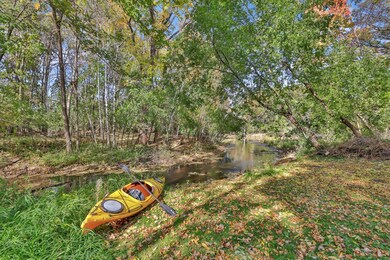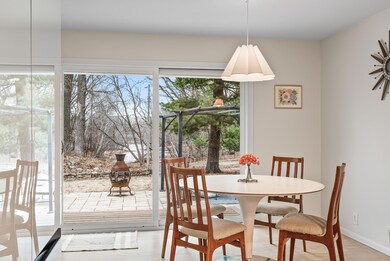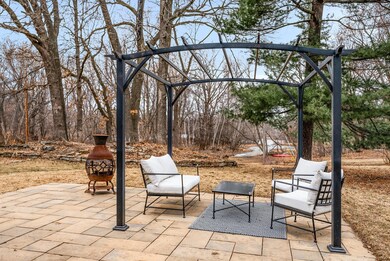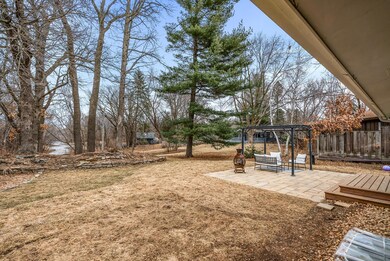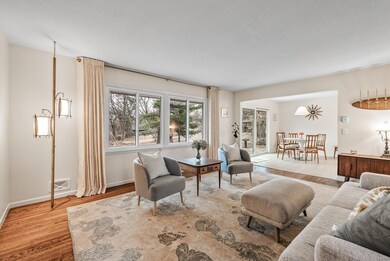
2573 Orchard Ln Saint Paul, MN 55110
Highlights
- Home fronts a pond
- No HOA
- Living Room
- Recreation Room
- 2 Car Attached Garage
- 1-Story Property
About This Home
As of June 2025Discover your dream home at 2573 Orchard Ln, White Bear Lake, MN—a beautifully updated 4-bedroom, 3-bathroom sanctuary spanning 2,564 sq ft in the heart of a vibrant community. Nestled against serene Heiner's Pond, this 1964 gem offers direct pond access for tranquil mornings, fishing, or bird watching, paired with breathtaking views from your backyard. Buyers canceled because they could not sell their home, so this home is now available again!
Step inside to find a meticulously renovated interior. Recent upgrades include all new windows on the main floor & the impeccably updated kitchen - new cabinets with 25 year warranty, new sink, new backsplash, new professionally sealed quartz countertops, new smart appliances, new Luxury Vinyl Plank flooring, and opens through a grand sliding glass door to the new deck & new patio with a pathway down to the pond - great for kayaking, fishing, canoeing or ice-skating! There is also a fenced portion to the yard. Newly updated spa-like main bath with soaker tub and new Luxury Vinyl Plank flooring. The recently finished basement provides extra living space, complete with a family room finished with high-end low-VOC Luxury Vinyl Plank flooring and an oversized egress window, a fourth bedroom with brand new Shaw carpet and an egress window, updated 3/4 bathroom. Sound damping in the family room ceiling. The laundry room is equipped with a new smart LG washer and dryer set and plenty of space to make your dream laundry room. The utility space is large enough for off-season storage and is equipped with a brand new smart water softener and whole-home water filter. The attached two car garage has a newly epoxied floor and 220 electrical wire for an EV charger. A fresh coat of paint was applied inside and out. The lighting throughout the entire house has been updated beautifully with energy efficiency in mind. Be sure to take a look at all the improvements and upgrades the seller has made!
Located on a popular walking and biking route, this home invites you to explore the scenic trails of White Bear Lake. Just minutes from I-694, enjoy a quick 20-minute drive to anywhere in the Twin Cities—perfect for commuters or urban adventurers. The charming downtown White Bear Lake, with its boutique shops, cozy cafes, and lakeside charm, is a short stroll away, offering year-round community events and water activities on the sparkling lake.
Families will love the proximity to top-rated schools in the White Bear Lake School District, including Sunrise Park Middle School and White Bear Lake Area High School, both known for academic excellence and robust extracurricular programs. With parks and playgrounds nearby, this neighborhood is ideal for creating lasting memories.
Last Agent to Sell the Property
Keller Williams Premier Realty Listed on: 03/15/2025

Home Details
Home Type
- Single Family
Est. Annual Taxes
- $4,378
Year Built
- Built in 1964
Lot Details
- 0.31 Acre Lot
- Lot Dimensions are 70x190
- Home fronts a pond
Parking
- 2 Car Attached Garage
Interior Spaces
- 1-Story Property
- Living Room
- Dining Room
- Recreation Room
- Utility Room
- Finished Basement
- Basement Window Egress
Kitchen
- Range
- Microwave
- Dishwasher
Bedrooms and Bathrooms
- 4 Bedrooms
Laundry
- Dryer
- Washer
Utilities
- Forced Air Heating and Cooling System
Community Details
- No Home Owners Association
- Lakeview Hills 4 Subdivision
Listing and Financial Details
- Assessor Parcel Number 363022420072
Ownership History
Purchase Details
Home Financials for this Owner
Home Financials are based on the most recent Mortgage that was taken out on this home.Similar Homes in Saint Paul, MN
Home Values in the Area
Average Home Value in this Area
Purchase History
| Date | Type | Sale Price | Title Company |
|---|---|---|---|
| Warranty Deed | $300,000 | Executive Ttl Northwest Llc | |
| Deed | $300,000 | -- |
Mortgage History
| Date | Status | Loan Amount | Loan Type |
|---|---|---|---|
| Open | $285,000 | New Conventional | |
| Closed | $297,000 | No Value Available |
Property History
| Date | Event | Price | Change | Sq Ft Price |
|---|---|---|---|---|
| 06/26/2025 06/26/25 | Sold | $525,000 | 0.0% | $217 / Sq Ft |
| 06/23/2025 06/23/25 | Pending | -- | -- | -- |
| 05/28/2025 05/28/25 | Off Market | $525,000 | -- | -- |
| 05/22/2025 05/22/25 | Price Changed | $525,000 | -2.8% | $217 / Sq Ft |
| 05/07/2025 05/07/25 | Price Changed | $540,000 | -1.8% | $224 / Sq Ft |
| 03/20/2025 03/20/25 | For Sale | $550,000 | -- | $228 / Sq Ft |
Tax History Compared to Growth
Tax History
| Year | Tax Paid | Tax Assessment Tax Assessment Total Assessment is a certain percentage of the fair market value that is determined by local assessors to be the total taxable value of land and additions on the property. | Land | Improvement |
|---|---|---|---|---|
| 2023 | $3,990 | $308,000 | $89,200 | $218,800 |
| 2022 | $3,590 | $293,500 | $89,200 | $204,300 |
| 2021 | $3,212 | $275,700 | $89,200 | $186,500 |
| 2020 | $3,258 | $255,300 | $81,100 | $174,200 |
| 2019 | $2,856 | $242,900 | $81,100 | $161,800 |
| 2018 | $2,542 | $229,800 | $81,100 | $148,700 |
| 2017 | $2,502 | $211,900 | $81,100 | $130,800 |
| 2016 | $2,512 | $0 | $0 | $0 |
| 2015 | $2,636 | $196,400 | $76,200 | $120,200 |
| 2014 | $2,618 | $0 | $0 | $0 |
Agents Affiliated with this Home
-
Stephanie Checkley

Seller's Agent in 2025
Stephanie Checkley
Keller Williams Premier Realty
(651) 308-8450
7 in this area
148 Total Sales
Map
Source: NorthstarMLS
MLS Number: 6645048
APN: 36-30-22-42-0072
- 2513 Sumac Ridge
- 2548 Sumac Ridge
- 2670 Sumac Ridge
- 2636 Aspen Ct
- 3106 Manitou Dr
- XXXX Glen Oaks Ave
- 920 Ledgestone Dr
- 2323 Emerald Dr
- 2515 Jansen Ave
- 2501 Jansen Ave
- 864 Woodland Ct
- 3641 Glen Oaks Ave
- 13 Echo Lake Blvd
- 2932 Helen St N
- 164 Wedgewood Dr
- 3639 Prairie Rd
- 2905 Lake Blvd
- 2531 Mayfair Ave
- 3696 Sun Terrace
- 2649 Riviera Dr S
