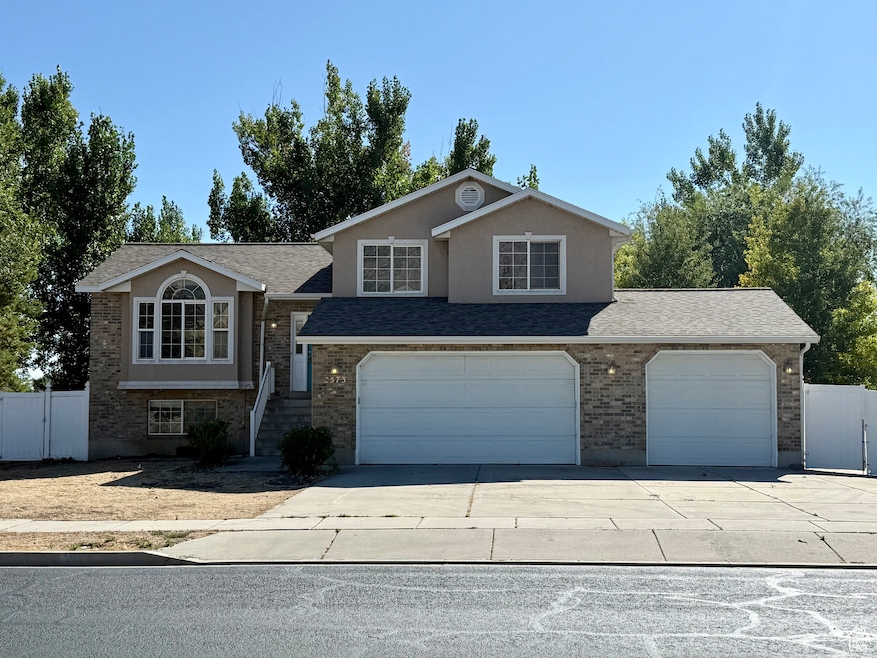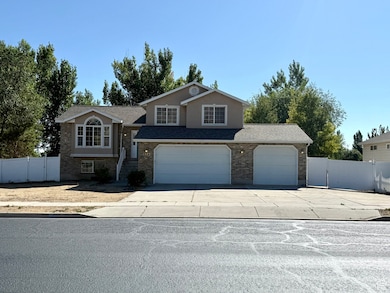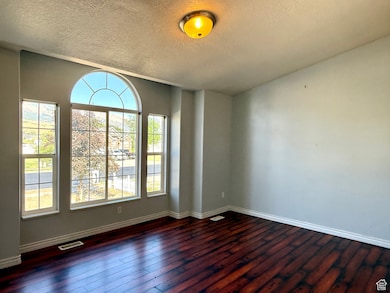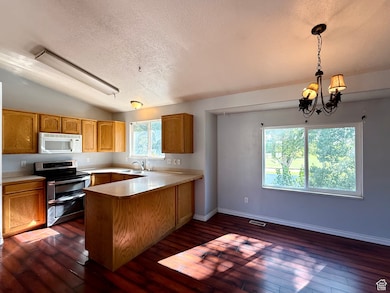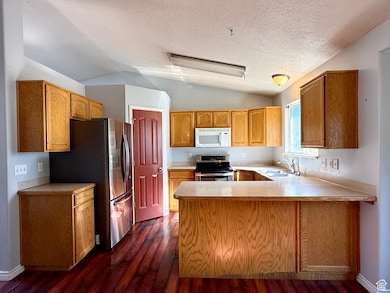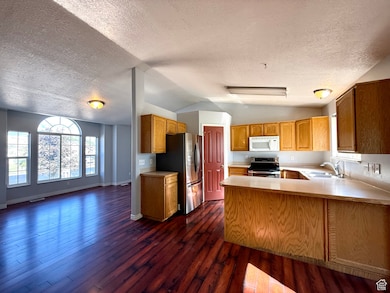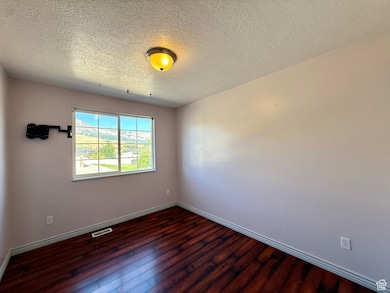
Estimated payment $2,572/month
Highlights
- Hot Property
- Mature Trees
- No HOA
- RV or Boat Parking
- Mountain View
- Covered patio or porch
About This Home
***Just Listed*** Check out this Farr West Fixer Upper!! This is the right house in the right neighborhood. This home backs up to the Remuda Golf Course. SOLID Home with SOLID Bones! LIve in it while you update it! Great opportunity for an Investor or Handyman to gain some sweat equity. Room to add an additional Bedroom / Bath in the Basement. Huge 3 Car garage. Plenty of parking space. RV Pad. Covered Back Patio. Fully fenced backyard. This one won't last long! Schedule your private showing today. Feel free to reach out to the Listing Agent with any questions that you might have. Square footage figures are provided as a courtesy estimate only and were obtained from county records. Buyer is advised to obtain an independent measurement. This home does qualify for FHA financing but it has not met the 90 Day seasoning requirement as of yet. The 90 seasoning requirement will be met on 9/19/25. Buyer & buyers agent to verify all accuracy, including sq ft., acreage, zoning, & HOA information. The property information herein is derived from various sources that may include, but not limited to, county records and the Multiple Listing Service, and it may include approximations. Although the information is believed to be accurate, it is not warranted and you should not rely upon it without personal verification. The Seller has never resided in the home. Seller is part owner of the listing brokerage, but is not a licensed agent. The Broker for Aspen Ridge Real Estate helps to manage the Seller's company.
Home Details
Home Type
- Single Family
Est. Annual Taxes
- $3,030
Year Built
- Built in 2002
Lot Details
- 10,454 Sq Ft Lot
- Partially Fenced Property
- Landscaped
- Mature Trees
- Property is zoned Single-Family
Parking
- 3 Car Attached Garage
- 4 Open Parking Spaces
- RV or Boat Parking
Home Design
- Brick Exterior Construction
- Stucco
Interior Spaces
- 2,202 Sq Ft Home
- 3-Story Property
- Ceiling Fan
- Double Pane Windows
- Sliding Doors
- Laminate Flooring
- Mountain Views
- Partial Basement
- Electric Dryer Hookup
Kitchen
- Free-Standing Range
- Microwave
Bedrooms and Bathrooms
- 4 Bedrooms
- Walk-In Closet
- Bathtub With Separate Shower Stall
Outdoor Features
- Covered patio or porch
Schools
- Silver Ridge Elementary School
- Wahlquist Middle School
- Fremont High School
Utilities
- Forced Air Heating and Cooling System
- Natural Gas Connected
Community Details
- No Home Owners Association
Listing and Financial Details
- Assessor Parcel Number 19-164-0004
Map
Home Values in the Area
Average Home Value in this Area
Tax History
| Year | Tax Paid | Tax Assessment Tax Assessment Total Assessment is a certain percentage of the fair market value that is determined by local assessors to be the total taxable value of land and additions on the property. | Land | Improvement |
|---|---|---|---|---|
| 2024 | $3,029 | $261,249 | $105,580 | $155,669 |
| 2023 | $3,124 | $270,600 | $105,296 | $165,304 |
| 2022 | $3,252 | $292,050 | $95,353 | $196,697 |
| 2021 | $2,659 | $395,000 | $109,361 | $285,639 |
| 2020 | $2,443 | $330,000 | $109,361 | $220,639 |
| 2019 | $2,348 | $298,000 | $90,494 | $207,506 |
| 2018 | $2,219 | $268,000 | $75,926 | $192,074 |
| 2017 | $2,097 | $244,000 | $74,344 | $169,656 |
| 2016 | $1,969 | $123,230 | $42,879 | $80,351 |
| 2015 | $1,945 | $119,644 | $31,897 | $87,747 |
| 2014 | $1,823 | $108,199 | $31,897 | $76,302 |
Property History
| Date | Event | Price | Change | Sq Ft Price |
|---|---|---|---|---|
| 07/10/2025 07/10/25 | For Sale | $419,900 | -- | $191 / Sq Ft |
Purchase History
| Date | Type | Sale Price | Title Company |
|---|---|---|---|
| Warranty Deed | -- | Metro National Title | |
| Interfamily Deed Transfer | -- | Big Sky Title Ins Agency | |
| Interfamily Deed Transfer | -- | -- | |
| Corporate Deed | -- | Mountain View Title |
Mortgage History
| Date | Status | Loan Amount | Loan Type |
|---|---|---|---|
| Previous Owner | $101,000 | New Conventional | |
| Previous Owner | $10,000 | Credit Line Revolving | |
| Previous Owner | $85,500 | No Value Available |
Similar Homes in the area
Source: UtahRealEstate.com
MLS Number: 2097804
APN: 19-164-0004
- 2591 Remuda Dr
- 3834 N 2550 W
- 2656 Remuda Dr
- 3760 N 2800 W
- 2865 W 3600 N
- 2412 W 3425 N
- 1158 3425 N Unit 212
- 3524 N 3000 W
- 3558 N 3050 W
- 3274 2500 W
- 3261 2500 W
- 3625 W Plain City Rd Unit 1-22
- 2405 W 3200 N
- 2430 W 3125 N
- 3035 N 2575 W
- 3168 W North Plain City Rd
- 3380 W 3275 N
- 3361 W 3275 N
- 3139 N Pelican Dr
- 3105 W 3150 N
- 1338 W 4000 N
- 2100 N Highway 89
- 2421 N 400 W Unit C5
- 2353 N 400 W
- 255 W 2700 N
- 811 W 1340 N
- 111 E 2250 N
- 200 E 2300 N
- 270 E 1850 N
- 1750 N 400 E
- 624 E 1700 N
- 1463 N Madison Ave
- 1356 N Monroe Blvd
- 381 N Washington Blvd
- 819 E 760 N
- 340 W Oaks Dr
- 420 N Madison Ave
- 816 N Jackson Ave
- 801 Century Dr
- 487 Second St
