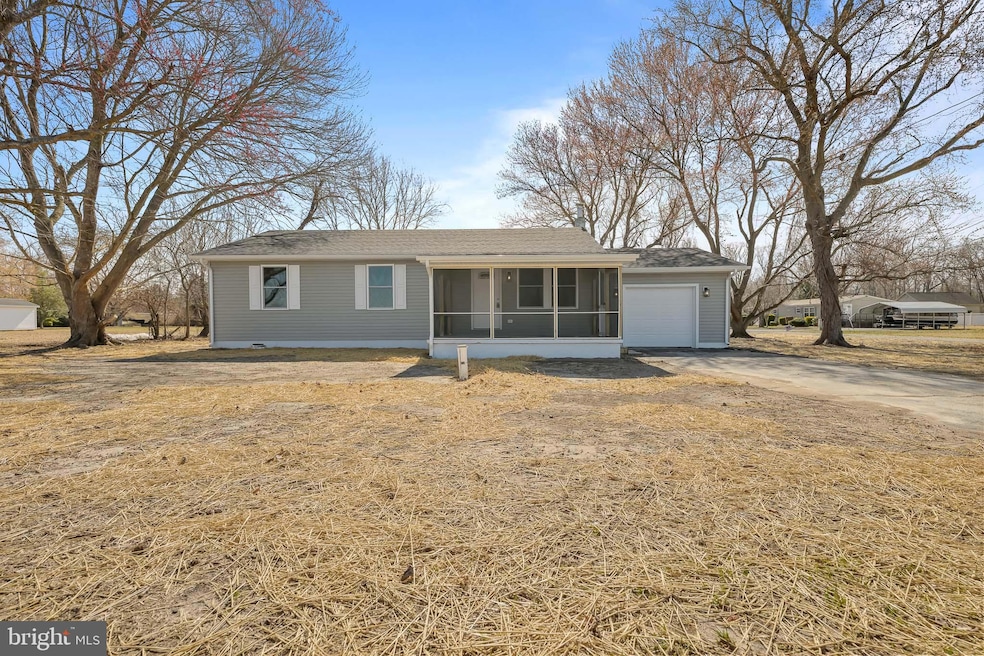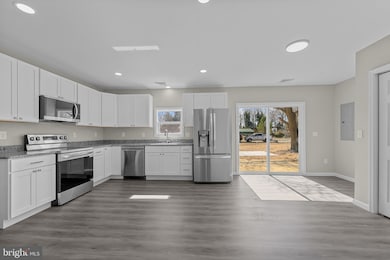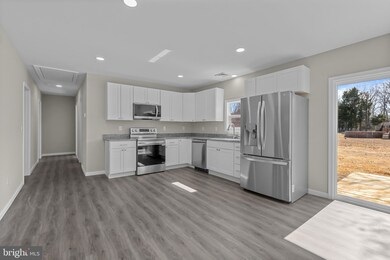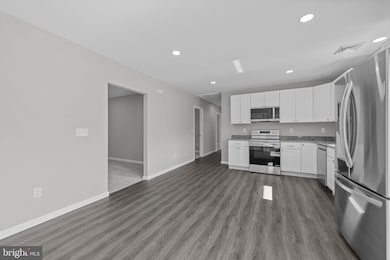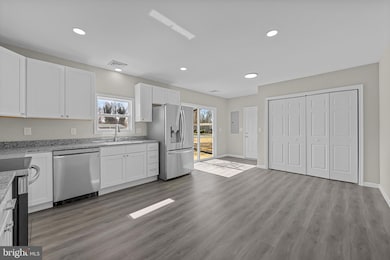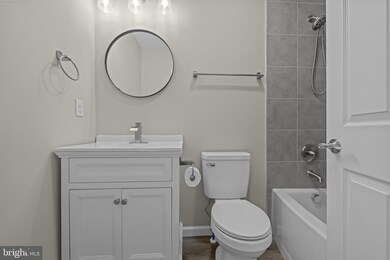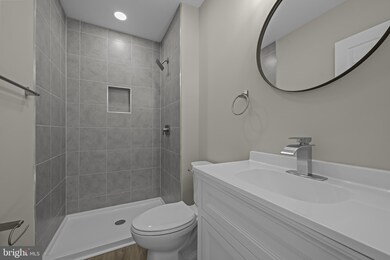
25736 Deep Branch Rd Milton, DE 19968
Highlights
- Rambler Architecture
- No HOA
- Oversized Parking
- H.O. Brittingham Elementary School Rated A-
- 1 Car Attached Garage
- Central Air
About This Home
As of April 2025This beautifully remodeled rancher in Milton, Delaware, offers the perfect blend of modern updates and classic charm. Featuring a spacious open floor plan, this home boasts freshly updated flooring, a newly renovated kitchen with sleek countertops, and modern appliances. The cozy living room is ideal for relaxing or entertaining guests.
Enjoy the convenience of an attached one-car garage, providing both parking and additional storage space. With a large backyard, this home offers a peaceful retreat while still being close to the best shopping, dining, and attractions that Milton has to offer.
Don’t miss the opportunity to make this move-in-ready rancher your new home!
Last Agent to Sell the Property
RE/MAX Affiliates License #0026299 Listed on: 03/09/2025

Home Details
Home Type
- Single Family
Est. Annual Taxes
- $582
Year Built
- Built in 1988
Lot Details
- 0.35 Acre Lot
- Lot Dimensions are 125.00 x 125.00
- Property is zoned GR
Parking
- 1 Car Attached Garage
- 2 Driveway Spaces
- Oversized Parking
Home Design
- Rambler Architecture
- Block Foundation
- Vinyl Siding
Interior Spaces
- 1,656 Sq Ft Home
- Property has 1 Level
Bedrooms and Bathrooms
- 3 Main Level Bedrooms
- 2 Full Bathrooms
Schools
- Cape Henlopen High School
Utilities
- Central Air
- Heat Pump System
- Well
- Electric Water Heater
- Septic Tank
Community Details
- No Home Owners Association
Listing and Financial Details
- Assessor Parcel Number 235-07.00-117.00
Ownership History
Purchase Details
Home Financials for this Owner
Home Financials are based on the most recent Mortgage that was taken out on this home.Purchase Details
Home Financials for this Owner
Home Financials are based on the most recent Mortgage that was taken out on this home.Purchase Details
Similar Homes in Milton, DE
Home Values in the Area
Average Home Value in this Area
Purchase History
| Date | Type | Sale Price | Title Company |
|---|---|---|---|
| Deed | $338,888 | None Listed On Document | |
| Deed | $338,888 | None Listed On Document | |
| Deed | $100,000 | None Listed On Document | |
| Deed | $100,000 | None Listed On Document | |
| Deed | -- | -- |
Mortgage History
| Date | Status | Loan Amount | Loan Type |
|---|---|---|---|
| Open | $328,721 | New Conventional | |
| Closed | $328,721 | New Conventional | |
| Previous Owner | $196,500 | Construction |
Property History
| Date | Event | Price | Change | Sq Ft Price |
|---|---|---|---|---|
| 04/14/2025 04/14/25 | Sold | $338,888 | 0.0% | $205 / Sq Ft |
| 03/15/2025 03/15/25 | Pending | -- | -- | -- |
| 03/09/2025 03/09/25 | For Sale | $338,888 | -- | $205 / Sq Ft |
Tax History Compared to Growth
Tax History
| Year | Tax Paid | Tax Assessment Tax Assessment Total Assessment is a certain percentage of the fair market value that is determined by local assessors to be the total taxable value of land and additions on the property. | Land | Improvement |
|---|---|---|---|---|
| 2024 | $582 | $11,800 | $1,800 | $10,000 |
| 2023 | $581 | $11,800 | $1,800 | $10,000 |
| 2022 | $561 | $11,800 | $1,800 | $10,000 |
| 2021 | $321 | $11,800 | $1,800 | $10,000 |
| 2020 | $319 | $11,800 | $1,800 | $10,000 |
| 2019 | $319 | $11,800 | $1,800 | $10,000 |
| 2018 | $301 | $11,800 | $0 | $0 |
| 2017 | $290 | $11,800 | $0 | $0 |
| 2016 | $282 | $11,800 | $0 | $0 |
| 2015 | $271 | $11,800 | $0 | $0 |
| 2014 | $266 | $11,800 | $0 | $0 |
Agents Affiliated with this Home
-
Megan Carpenter
M
Seller's Agent in 2025
Megan Carpenter
RE/MAX
(302) 300-5653
2 in this area
330 Total Sales
-
Kelly Turner

Buyer's Agent in 2025
Kelly Turner
Keller Williams Realty
(302) 542-1828
15 in this area
141 Total Sales
Map
Source: Bright MLS
MLS Number: DESU2080628
APN: 235-07.00-117.00
- 12582 Fern St
- 28012 Tundra Dr Unit 82
- 28004 Tundra Dr Unit 86
- 27008 Whistling Duck Way Unit 1
- 22603 Greater Scaup Court - Lot #40
- 22608 Greater Scaup Ct Unit 25
- 22607 Greater Scaup Court - Lot #39
- 25433 Draper Rd
- 25429 Smith Way
- 0 Draper Rd Unit DESU2036468
- 22628 Greater Scaup Ct Unit 30
- 27065 Whistling Duck Way Unit 23
- 12542 Union Street Extension
- 18169 S White Cedar Dr
- 26770 Deep Branch Rd
- 109 Red Cedar Dr
- 26553 Broadkill Rd
- 27552 Dunstan Ct
- 14161 Union Street Extension
- 14204 Cedar Creek Rd
