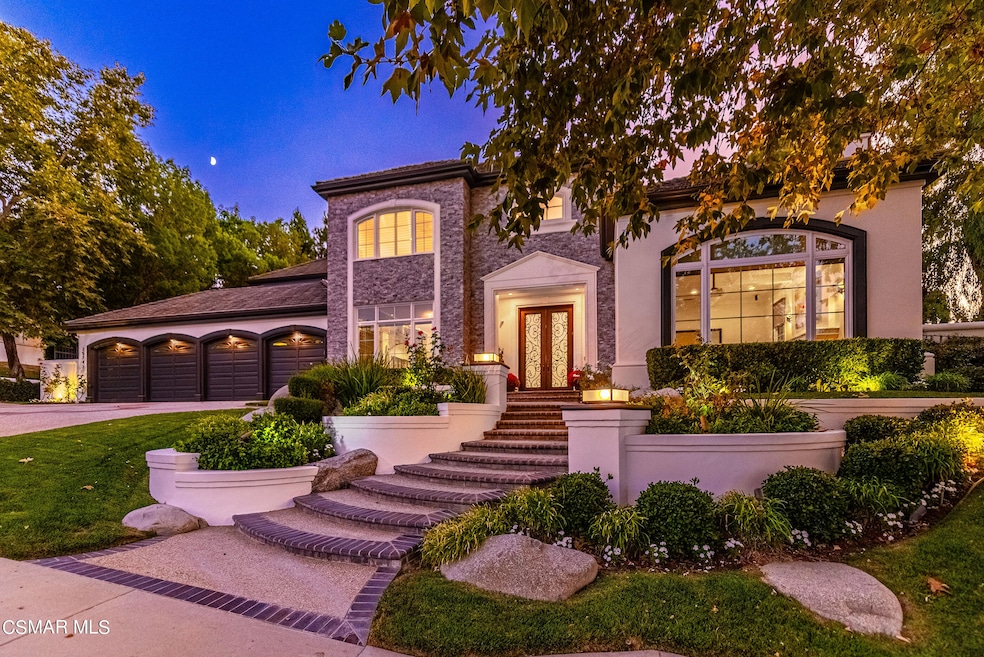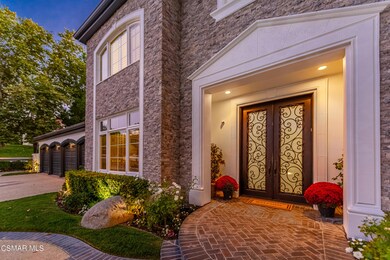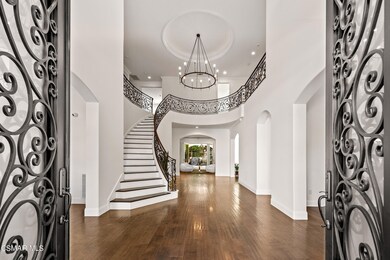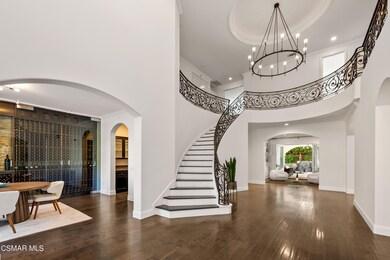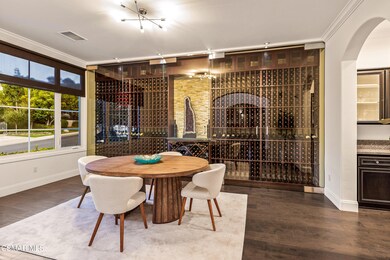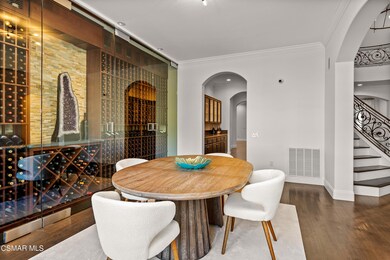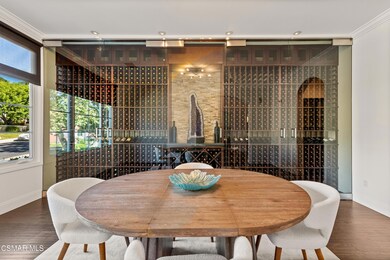
25742 Simpson Place Calabasas, CA 91302
Highlights
- 24-Hour Security
- Pebble Pool Finish
- Updated Kitchen
- Round Meadow Elementary School Rated A
- Sauna
- Double Shower
About This Home
As of October 2024Welcome to 25742 Simpson Place, the one you've been waiting for! Located in the exclusive 24/7 guard-gated Calabasas community of Mountain View Estates, this home has it all. Situated on a small cul-de-sac, the ''wow'' factor begins with the stunning curb appeal and delivers all the way through the park-like entertainers' yard.
Magnificent custom front doors welcome you into this stunner. The dramatic foyer allows you to take it all in. Crisp white walls, warm hardwood flooring, provides the welcoming backdrop for this home; it's just the beginning.
The re-imagined living room provides a modern approach as a media entertainers delight. Screen movies, shoot some pool, or sit and enjoy the grand fireplace. The formal dining room along with butler's pantry transports you to your favorite Napa winery. The impressive, one-of-a-kind, custom-built, temperature-controlled wine wall allows you to entertain in style whether it be an intimate gathering or larger gathering. Bring out your inner sommelier.
The kitchen is a chef's dream. Highlights include an oversized island, custom cabinets, gorgeous white stone countertops, Viking Professional stainless appliances and walk-in pantry. The kitchen is the ''heart of this home'' where you will enjoy many meals, conversations, all while taking in the view of the expansive patio, pool, and backyard. Create memories relaxing in the generously sized family room complete with bar and fireplace. Head to the library/game room to enjoy a challenging game of chess or your favorite book. To complete the main level, you will find two generous ensuite bedrooms each with full bathrooms.
The grand staircase leads you to the primary wing of this home which includes a sitting area, fireplace, flex space, and well-appointed dual walk-in closets. The primary suite bathrooms include two separate vanity areas with a walk-through shower. There are four additional ensuite bedrooms with full bathrooms and walk-in closets. There is even a sauna and steam shower for your own private spa experience.
Let the party begin in this stunning outdoor space. The covered patio is everything. Entertain and eat alfresco year-round. The resort style salt pool is complete with swim grotto, spa, waterfalls, and magical bridge. Enjoy the built in BBQ center, and plenty of grass and hardscape for any/all outdoor fun. You will spend countless hours sitting around the outdoor fireplace surrounded by mature lush trees that provide complete privacy.
25742 Simpson Place is ideally located and move-in beautiful. 6610 square ft with 6 bedrooms, 7.5 bathrooms on almost a half-acre corner lot. Not to be missed is the rare 4-car finished garage, four HVAC units, and solar to provide maximum energy efficiency.
Top rated schools, fine dining and shopping, convenient to all things Calabasas and the LA area have to offer. This is truly the one. Welcome home.
Home Details
Home Type
- Single Family
Est. Annual Taxes
- $34,398
Year Built
- Built in 1993 | Remodeled
Lot Details
- 0.4 Acre Lot
- Cul-De-Sac
- Property is zoned LCA21*
HOA Fees
- $575 Monthly HOA Fees
Parking
- 4 Car Attached Garage
Home Design
- Turnkey
Interior Spaces
- 6,610 Sq Ft Home
- 2-Story Property
- Built-In Features
- Crown Molding
- Coffered Ceiling
- Cathedral Ceiling
- Gas Fireplace
- Family Room with Fireplace
- Living Room with Fireplace
- Dining Area
- Sauna
- Wood Flooring
- Laundry Room
Kitchen
- Updated Kitchen
- Eat-In Kitchen
- Gas Cooktop
- Kitchen Island
- Stone Countertops
Bedrooms and Bathrooms
- 6 Bedrooms
- Main Floor Bedroom
- Walk-In Closet
- Double Vanity
- Bidet
- Hydromassage or Jetted Bathtub
- Double Shower
Pool
- Pebble Pool Finish
- In Ground Pool
- In Ground Spa
- Outdoor Pool
- Waterfall Pool Feature
Outdoor Features
- Covered patio or porch
Utilities
- Central Air
- Heating System Uses Natural Gas
- Furnace
- Municipal Utilities District Water
Listing and Financial Details
- Assessor Parcel Number 2049035024
- Seller Concessions Not Offered
- Seller Will Consider Concessions
Community Details
Overview
- Mountain View Estate Owners Association, Phone Number (800) 999-6468
- Property managed by CPM
- The community has rules related to covenants, conditions, and restrictions
Recreation
- Tennis Courts
Security
- 24-Hour Security
Ownership History
Purchase Details
Home Financials for this Owner
Home Financials are based on the most recent Mortgage that was taken out on this home.Purchase Details
Purchase Details
Home Financials for this Owner
Home Financials are based on the most recent Mortgage that was taken out on this home.Purchase Details
Home Financials for this Owner
Home Financials are based on the most recent Mortgage that was taken out on this home.Purchase Details
Purchase Details
Home Financials for this Owner
Home Financials are based on the most recent Mortgage that was taken out on this home.Purchase Details
Home Financials for this Owner
Home Financials are based on the most recent Mortgage that was taken out on this home.Purchase Details
Purchase Details
Purchase Details
Purchase Details
Home Financials for this Owner
Home Financials are based on the most recent Mortgage that was taken out on this home.Purchase Details
Home Financials for this Owner
Home Financials are based on the most recent Mortgage that was taken out on this home.Purchase Details
Home Financials for this Owner
Home Financials are based on the most recent Mortgage that was taken out on this home.Similar Homes in Calabasas, CA
Home Values in the Area
Average Home Value in this Area
Purchase History
| Date | Type | Sale Price | Title Company |
|---|---|---|---|
| Grant Deed | $4,970,000 | Ticor Title Company Of Califor | |
| Quit Claim Deed | -- | None Listed On Document | |
| Quit Claim Deed | -- | None Listed On Document | |
| Quit Claim Deed | -- | None Listed On Document | |
| Grant Deed | $2,660,000 | Fidelity National Title | |
| Interfamily Deed Transfer | -- | Chicago Title Company | |
| Quit Claim Deed | -- | None Available | |
| Interfamily Deed Transfer | -- | Ticor Title | |
| Grant Deed | $1,750,000 | Fidelity National Title Co | |
| Trustee Deed | $1,301,000 | Pacific Coast Title | |
| Interfamily Deed Transfer | -- | None Available | |
| Interfamily Deed Transfer | -- | -- | |
| Grant Deed | $1,735,000 | First American Title Co | |
| Interfamily Deed Transfer | -- | -- | |
| Partnership Grant Deed | $1,010,000 | Chicago Title Insurance Co |
Mortgage History
| Date | Status | Loan Amount | Loan Type |
|---|---|---|---|
| Open | $3,307,500 | New Conventional | |
| Previous Owner | $2,128,000 | New Conventional | |
| Previous Owner | $2,128,000 | Adjustable Rate Mortgage/ARM | |
| Previous Owner | $1,320,000 | Adjustable Rate Mortgage/ARM | |
| Previous Owner | $300,000 | Unknown | |
| Previous Owner | $1,000,000 | Adjustable Rate Mortgage/ARM | |
| Previous Owner | $1,800,000 | Unknown | |
| Previous Owner | $450,000 | Credit Line Revolving | |
| Previous Owner | $1,300,000 | Purchase Money Mortgage | |
| Previous Owner | $1,002,157 | Stand Alone First | |
| Previous Owner | $808,000 | No Value Available |
Property History
| Date | Event | Price | Change | Sq Ft Price |
|---|---|---|---|---|
| 10/24/2024 10/24/24 | Sold | $4,970,000 | -0.1% | $752 / Sq Ft |
| 10/10/2024 10/10/24 | Pending | -- | -- | -- |
| 09/13/2024 09/13/24 | For Sale | $4,975,000 | -- | $753 / Sq Ft |
Tax History Compared to Growth
Tax History
| Year | Tax Paid | Tax Assessment Tax Assessment Total Assessment is a certain percentage of the fair market value that is determined by local assessors to be the total taxable value of land and additions on the property. | Land | Improvement |
|---|---|---|---|---|
| 2024 | $34,398 | $3,026,620 | $1,296,212 | $1,730,408 |
| 2023 | $33,765 | $2,967,276 | $1,270,797 | $1,696,479 |
| 2022 | $32,712 | $2,909,095 | $1,245,880 | $1,663,215 |
| 2021 | $32,665 | $2,852,054 | $1,221,451 | $1,630,603 |
| 2019 | $31,494 | $2,767,463 | $1,185,223 | $1,582,240 |
| 2018 | $31,177 | $2,713,200 | $1,161,984 | $1,551,216 |
| 2016 | $21,277 | $1,856,818 | $689,356 | $1,167,462 |
| 2015 | $20,913 | $1,828,928 | $679,002 | $1,149,926 |
| 2014 | $20,615 | $1,793,103 | $665,702 | $1,127,401 |
Agents Affiliated with this Home
-
Deserie Boutell

Seller's Agent in 2024
Deserie Boutell
RE/MAX ONE
(805) 501-8275
2 in this area
55 Total Sales
-
Jippi Scott

Seller Co-Listing Agent in 2024
Jippi Scott
RE/MAX ONE
2 in this area
59 Total Sales
Map
Source: Conejo Simi Moorpark Association of REALTORS®
MLS Number: 224003865
APN: 2049-035-024
- 5607 Manley Ct
- 5541 Amber Cir
- 25548 Kingston Ct
- 5497 Amber Cir
- 5451 Newcastle Ln
- 5366 Collingwood Cir
- 5411 Villawood Cir
- 5541 Wellesley Dr
- 25605 Queenscliff Ct
- 26004 Trana Cir
- 26005 Adamor Rd
- 26024 Farmfield Rd
- 26050 Farmfield Rd
- 26002 Adamor Rd
- 26007 Philrich Cir
- 26120 Adamor Rd
- 5849 Belbert Cir
- 26011 Alizia Canyon Dr Unit C
- 5535 Dixon Trail Rd
- 25057 Lewis And Clark Rd
