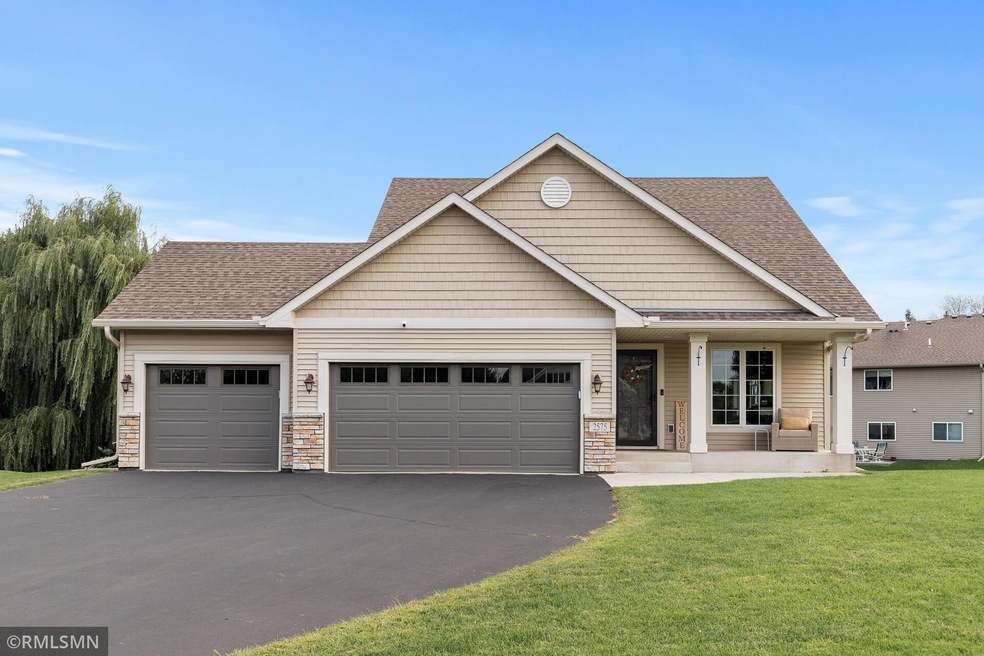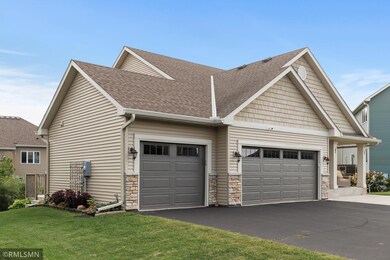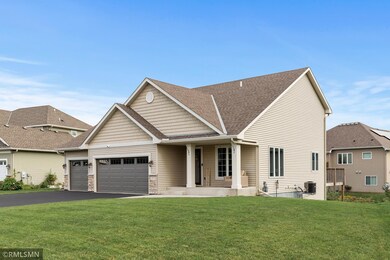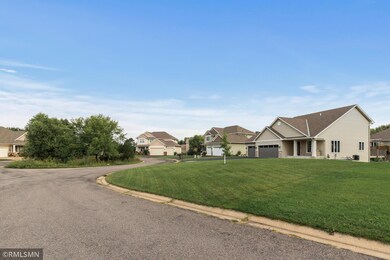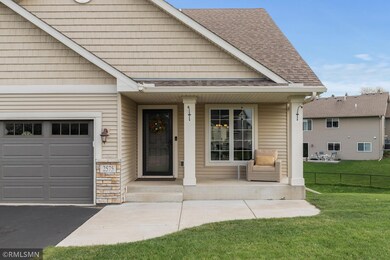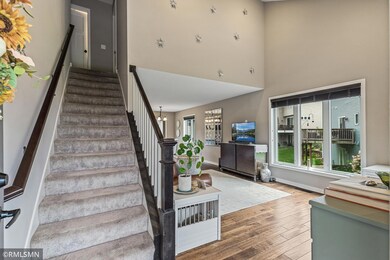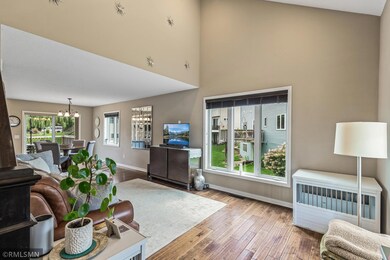
2575 Border Pine Ct Saint Paul, MN 55110
Highlights
- No HOA
- Cul-De-Sac
- Forced Air Heating and Cooling System
- Lincoln Elementary School Rated 9+
- Living Room
- Family Room
About This Home
As of October 2024FHA assumable loan on this newer built 2013 home! Loan available at only 3%, must have difference between purchase price and amount sellers owes on loan, call for more information. Very inviting quiet neighborhood, cul-de-sac location situated on a nice size yard. Home has many features and benefits that should be attractive to most such as Open main level floor plan with small main flr bedroom that could double as a great office. Living room windows offer lots of sunlight throughout the day. Kitchen maximizes functionality and placement for easy cooking and cleaning. Upstairs enjoy the private dual bedrooms and full bath. Then in newer finished lower level you have a nice family room, 2 more bonus bedrooms and another full bath, plus walkout with patio door for convenient access to backyard. Other features include two new garage doors in 2022, newer decks, irrigation system, invisible fence for pets, custom built in's in closet, new washer dryer and dishwasher in 2022, gutters with helmet guards and EV charger ready in garage, you just supply the charger for that electric vehicle!
Home Details
Home Type
- Single Family
Est. Annual Taxes
- $5,590
Year Built
- Built in 2013
Lot Details
- 0.26 Acre Lot
- Lot Dimensions are 114x126
- Cul-De-Sac
Parking
- 3 Car Garage
- Garage Door Opener
Interior Spaces
- 2-Story Property
- Family Room
- Living Room
Kitchen
- Range
- Dishwasher
- Disposal
Bedrooms and Bathrooms
- 5 Bedrooms
Laundry
- Dryer
- Washer
Finished Basement
- Walk-Out Basement
- Sump Pump
- Drain
- Basement Window Egress
Utilities
- Forced Air Heating and Cooling System
Community Details
- No Home Owners Association
- Wyldridge Preserve Of Wbt Subdivision
Listing and Financial Details
- Assessor Parcel Number 013022420014
Ownership History
Purchase Details
Home Financials for this Owner
Home Financials are based on the most recent Mortgage that was taken out on this home.Purchase Details
Home Financials for this Owner
Home Financials are based on the most recent Mortgage that was taken out on this home.Purchase Details
Home Financials for this Owner
Home Financials are based on the most recent Mortgage that was taken out on this home.Purchase Details
Purchase Details
Home Financials for this Owner
Home Financials are based on the most recent Mortgage that was taken out on this home.Purchase Details
Home Financials for this Owner
Home Financials are based on the most recent Mortgage that was taken out on this home.Similar Homes in Saint Paul, MN
Home Values in the Area
Average Home Value in this Area
Purchase History
| Date | Type | Sale Price | Title Company |
|---|---|---|---|
| Warranty Deed | $467,500 | None Listed On Document | |
| Warranty Deed | $395,000 | Titlesmart Inc | |
| Warranty Deed | $334,900 | Titlesmart Inc | |
| Deed | $325,000 | -- | |
| Warranty Deed | $325,000 | Title Smart Inc | |
| Deed | $252,000 | -- | |
| Warranty Deed | $60,000 | Land Title Inc |
Mortgage History
| Date | Status | Loan Amount | Loan Type |
|---|---|---|---|
| Open | $374,000 | New Conventional | |
| Previous Owner | $387,845 | FHA | |
| Previous Owner | $301,410 | New Conventional | |
| Previous Owner | $239,400 | No Value Available | |
| Previous Owner | $155,000 | Unknown |
Property History
| Date | Event | Price | Change | Sq Ft Price |
|---|---|---|---|---|
| 10/21/2024 10/21/24 | Sold | $467,500 | -3.0% | $234 / Sq Ft |
| 09/27/2024 09/27/24 | Pending | -- | -- | -- |
| 09/09/2024 09/09/24 | Price Changed | $481,900 | -1.6% | $241 / Sq Ft |
| 08/26/2024 08/26/24 | For Sale | $489,900 | -- | $245 / Sq Ft |
Tax History Compared to Growth
Tax History
| Year | Tax Paid | Tax Assessment Tax Assessment Total Assessment is a certain percentage of the fair market value that is determined by local assessors to be the total taxable value of land and additions on the property. | Land | Improvement |
|---|---|---|---|---|
| 2024 | $5,590 | $452,400 | $90,600 | $361,800 |
| 2023 | $5,590 | $431,000 | $90,600 | $340,400 |
| 2022 | $4,894 | $395,800 | $90,600 | $305,200 |
| 2021 | $4,390 | $355,800 | $90,600 | $265,200 |
| 2020 | $4,664 | $332,000 | $90,600 | $241,400 |
| 2019 | $3,916 | $332,700 | $90,600 | $242,100 |
| 2018 | $3,812 | $300,400 | $90,600 | $209,800 |
| 2017 | $3,356 | $302,000 | $90,600 | $211,400 |
| 2016 | $3,288 | $0 | $0 | $0 |
| 2015 | $3,416 | $246,500 | $84,500 | $162,000 |
| 2014 | $616 | $0 | $0 | $0 |
Agents Affiliated with this Home
-
James Sanchez

Seller's Agent in 2024
James Sanchez
White Bear Lake Realty
(612) 741-4349
43 in this area
168 Total Sales
-
Timothy Devane

Buyer's Agent in 2024
Timothy Devane
Real Broker, LLC
(651) 361-0342
2 in this area
62 Total Sales
Map
Source: NorthstarMLS
MLS Number: 6591812
APN: 01-30-22-42-0014
- 2600 Parkview Ct
- 5545 Fenway Ct
- 5930 Red Pine Blvd
- 5952 Bayberry Dr
- 5483 Franklin Ave
- 2504 8th St
- 5371 Hugo Rd
- 5285 Northwest Ave
- 5301 E County Line N
- 12099 121st St N
- 5234 Grand Ave
- 5259 Pathways Ave
- 12112 121st St N
- 6 Bald Eagle Point
- 14 Eldorado Dr
- 12056 Everton Ave N
- 12133 Everton Ave N
- 5714 126th St N
- 9 Doral Rd
- 7 Bayhill Rd
