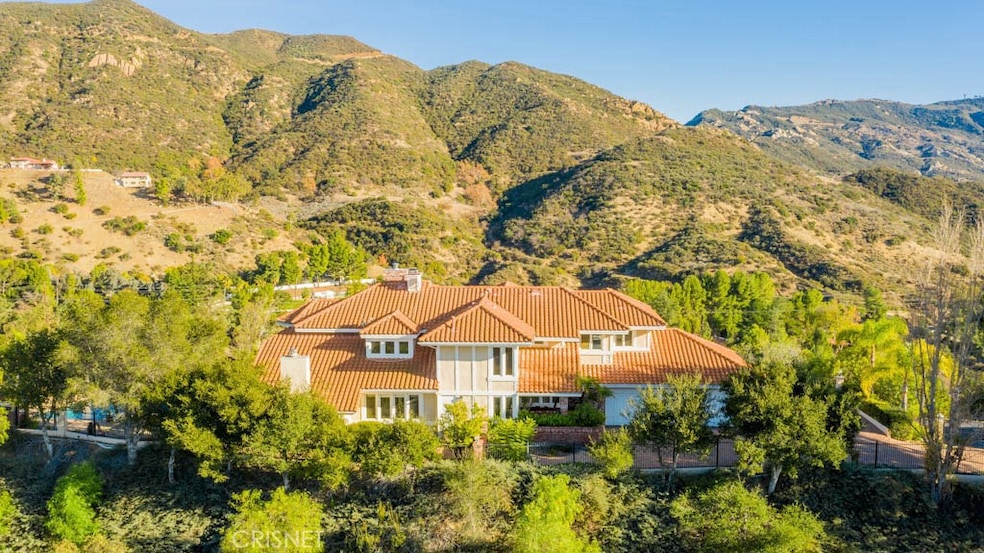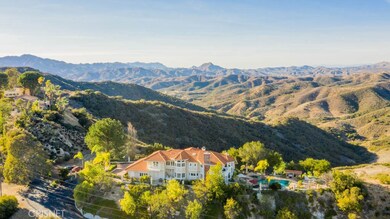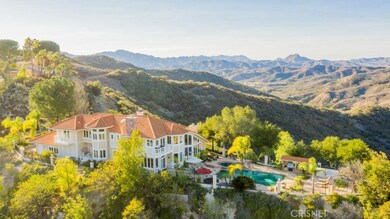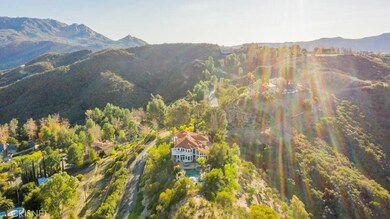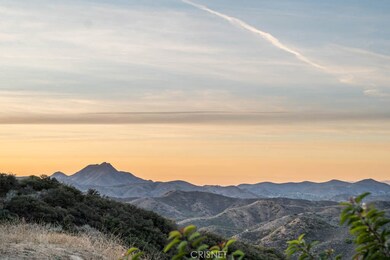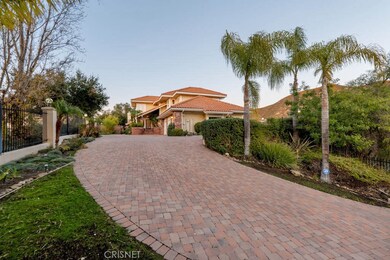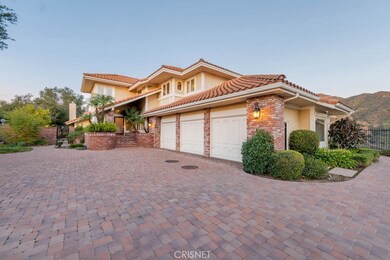
2575 Hierro Way Calabasas, CA 91302
Santa Monica Mountains NeighborhoodEstimated Value: $3,090,000 - $3,278,000
Highlights
- In Ground Pool
- Sauna
- Auto Driveway Gate
- Chaparral Elementary School Rated A
- Primary Bedroom Suite
- Panoramic View
About This Home
As of May 2021Magnificent gated Calabasas estate featuring top of the world, 360 degree views of the Santa Monica Mountains. This property is perfect for the discerning buyer who would like ultimate privacy and tranquility. The home boasts stunning mountain and pastoral views from just about every room. With gorgeous hardwood flooring and crown moldings, the home features 4 beds 4.5 baths. This is a grand 4,455 sq. foot home on a 1.3 acre lot featuring breathtaking, romantic sunset views. The beauty of this home and its features are the soaring ceilings, open floor plan, formal dining room, living room and family room, each with its own magnificent view. The updated modern kitchen and breakfast nook is your cozy want to be area with views of Saddle Peak. The home features an ample sized bedroom downstairs with its own ensuite. The other 3 bedrooms upstairs, feature a stunning master suite with sauna, huge bathroom, seating area and views to be envied. The other 2 attractive bedrooms each have their own bathrooms. Car buffs can enjoy a huge 3 car garage as well as drive up parking area for additional vehicles. You can enjoy the outdoor entertaining area with swimmers pool, spa and barbeque area. Minutes from Malibu, The Calabasas Commons, amazing private and LAUSD award winning schools, this property will please anyone, including a Los Angeles music or film industry buyer who is seeking ultimate privacy and security with astonishing romantic views.
Home Details
Home Type
- Single Family
Est. Annual Taxes
- $27,551
Year Built
- Built in 1984
Lot Details
- 1.32 Acre Lot
- Property fronts a private road
- West Facing Home
- Wrought Iron Fence
- Secluded Lot
- Sprinklers Throughout Yard
- Property is zoned LCA11
Parking
- 3 Car Direct Access Garage
- 3 Open Parking Spaces
- Parking Available
- Side Facing Garage
- Side by Side Parking
- Three Garage Doors
- Garage Door Opener
- Up Slope from Street
- Driveway
- Auto Driveway Gate
Property Views
- Panoramic
- Mountain
- Hills
Home Design
- Mediterranean Architecture
- Brick Exterior Construction
- Raised Foundation
- Tile Roof
- Stucco
Interior Spaces
- 4,455 Sq Ft Home
- 2-Story Property
- Wet Bar
- Furnished
- Built-In Features
- Bar
- Crown Molding
- Beamed Ceilings
- Cathedral Ceiling
- Ceiling Fan
- Recessed Lighting
- Track Lighting
- Fireplace With Gas Starter
- Double Pane Windows
- Bay Window
- French Doors
- Formal Entry
- Family Room with Fireplace
- Living Room with Fireplace
- Living Room with Attached Deck
- Dining Room
- Den
- Sauna
Kitchen
- Breakfast Area or Nook
- Breakfast Bar
- Double Self-Cleaning Oven
- Electric Oven
- Six Burner Stove
- Propane Cooktop
- Kitchen Island
- Stone Countertops
- Pots and Pans Drawers
Flooring
- Wood
- Concrete
Bedrooms and Bathrooms
- 4 Bedrooms | 3 Main Level Bedrooms
- Primary Bedroom Suite
- Multi-Level Bedroom
- Walk-In Closet
- Mirrored Closets Doors
- Maid or Guest Quarters
- Stone Bathroom Countertops
- Makeup or Vanity Space
- Bidet
- Dual Sinks
- Soaking Tub
- Bathtub with Shower
- Walk-in Shower
- Closet In Bathroom
Laundry
- Laundry Room
- Propane Dryer Hookup
Home Security
- Alarm System
- Fire and Smoke Detector
Pool
- In Ground Pool
- In Ground Spa
Outdoor Features
- Balcony
- Brick Porch or Patio
- Rain Gutters
Farming
- Agricultural
Utilities
- Central Heating and Cooling System
- 220 Volts
- Propane
- Water Heater
- Conventional Septic
- Septic Type Unknown
- Sewer Not Available
- Cable TV Available
Listing and Financial Details
- Tax Lot 1
- Tax Tract Number 8002
- Assessor Parcel Number 4455011032
Community Details
Overview
- No Home Owners Association
- Mountainous Community
Recreation
- Horse Trails
Security
- Gated Community
Ownership History
Purchase Details
Home Financials for this Owner
Home Financials are based on the most recent Mortgage that was taken out on this home.Purchase Details
Home Financials for this Owner
Home Financials are based on the most recent Mortgage that was taken out on this home.Purchase Details
Home Financials for this Owner
Home Financials are based on the most recent Mortgage that was taken out on this home.Purchase Details
Home Financials for this Owner
Home Financials are based on the most recent Mortgage that was taken out on this home.Purchase Details
Home Financials for this Owner
Home Financials are based on the most recent Mortgage that was taken out on this home.Similar Homes in Calabasas, CA
Home Values in the Area
Average Home Value in this Area
Purchase History
| Date | Buyer | Sale Price | Title Company |
|---|---|---|---|
| Kramer Lisa E | -- | Progressive Title Company | |
| Kramer Lisa | $2,267,500 | Progressive Title Company | |
| Antonucci Lawrence | $2,225,000 | Progressive Title Company | |
| Silva Luiz Cesar Delima E | $875,000 | Equity Title | |
| Higgins J Keith | $775,000 | First American Title Co |
Mortgage History
| Date | Status | Borrower | Loan Amount |
|---|---|---|---|
| Previous Owner | Kramer Lisa | $1,700,625 | |
| Previous Owner | Antonucci Lawrence | $1,117,000 | |
| Previous Owner | Antonucci Lawrence | $1,500,000 | |
| Previous Owner | Silva Luiz Cesar De Lima E | $1,500,000 | |
| Previous Owner | Silva Luiz Cesar De Lima E | $380,000 | |
| Previous Owner | Silva Luiz Caesar De Lima E | $740,000 | |
| Previous Owner | Silva Luiz Cesar De Lima E | $650,000 | |
| Previous Owner | Silva Luiz Cesar De Lima E | $287,000 | |
| Previous Owner | Silva Luiz Cesar Delima E | $700,000 | |
| Previous Owner | Higgins J Keith | $525,000 |
Property History
| Date | Event | Price | Change | Sq Ft Price |
|---|---|---|---|---|
| 05/06/2021 05/06/21 | Sold | $2,267,500 | -3.5% | $509 / Sq Ft |
| 03/08/2021 03/08/21 | Pending | -- | -- | -- |
| 01/13/2021 01/13/21 | For Sale | $2,349,000 | -- | $527 / Sq Ft |
Tax History Compared to Growth
Tax History
| Year | Tax Paid | Tax Assessment Tax Assessment Total Assessment is a certain percentage of the fair market value that is determined by local assessors to be the total taxable value of land and additions on the property. | Land | Improvement |
|---|---|---|---|---|
| 2024 | $27,551 | $2,406,287 | $1,925,030 | $481,257 |
| 2023 | $26,928 | $2,359,106 | $1,887,285 | $471,821 |
| 2022 | $26,111 | $2,312,850 | $1,850,280 | $462,570 |
| 2021 | $27,277 | $2,375,000 | $1,900,500 | $474,500 |
| 2020 | $27,181 | $2,375,000 | $1,900,500 | $474,500 |
| 2019 | $27,076 | $2,375,000 | $1,900,500 | $474,500 |
| 2018 | $27,291 | $2,375,000 | $1,900,500 | $474,500 |
| 2016 | $23,684 | $2,085,000 | $1,668,400 | $416,600 |
| 2015 | $22,481 | $1,982,000 | $1,586,000 | $396,000 |
| 2014 | $21,500 | $1,883,100 | $1,506,500 | $376,600 |
Agents Affiliated with this Home
-
Linda Ouaknine

Seller's Agent in 2021
Linda Ouaknine
Rodeo Realty
(310) 721-9700
1 in this area
9 Total Sales
-
Bandele Oguntomilade

Buyer's Agent in 2021
Bandele Oguntomilade
Bogun Realty and Luxury Homes
(818) 883-6997
1 in this area
41 Total Sales
Map
Source: California Regional Multiple Listing Service (CRMLS)
MLS Number: SR21001693
APN: 4455-011-032
- 24600 Thousand Peaks Rd
- 25010 Thousand Peaks Rd
- 24638 Mulholland Hwy
- 24415 Mulholland Hwy
- 24201 Mulholland Hwy
- 22800 Mulholland
- 24410 Mulholland Hwy
- 24815 Mulholland Hwy
- 25029 Abercrombie Ln
- 25043 Abercrombie Ln
- 2140 Stunt Rd
- 2266 Cold Canyon Rd
- 2175 Cold Canyon Rd
- 24277 Dry Canyon Cold Creek Rd
- 2121 Mckain St
- 3011 Mountain Park Dr
- 24300 Sylvan Glen Rd
- 24224 Dry Canyon Cold Creek Rd
- 0 Stokes Canyon Rd Unit CV25031645
- 25174 Mulholland Hwy
- 2575 Hierro Way
- 24537 Dry Canyon Cold Creek Rd
- 24555 Dry Canyon Cold Creek Rd
- 24525 Dry Canyon Cold Creek Rd
- 24453 Dry Canyon Cold Creek Rd
- 0 Dry Canyon Cold Creek Rd Unit SR13188843
- 0 Dry Canyon Cold Creek Rd Unit PW20111698
- 0 Dry Canyon Cold Creek Rd Unit 8-277143
- 24550 Dry Canyon Cold Creek Rd
- 24610 Thousand Peaks Rd
- 24522 Dry Canyon Cold Creek Rd
- 0 Dry Canyon Cold Creek Unit 90009428
- 0 Dry Canyon Cold Creek Unit F12035371
- 0 Dry Canyon Cold Creek Unit 17-213518
- 0 Dry Canyon Cold Creek Unit SR22147800
- 0 Dry Canyon Cold Creek Unit 10013237
- 0 Dry Canyon Cold Creek Unit 11012103
- 0 Dry Canyon Cold Creek Unit V0-90009428
- 0 Dry Canyon Cold Creek Unit PW20111698
- 24600 Dry Canyon Cold Creek Rd
