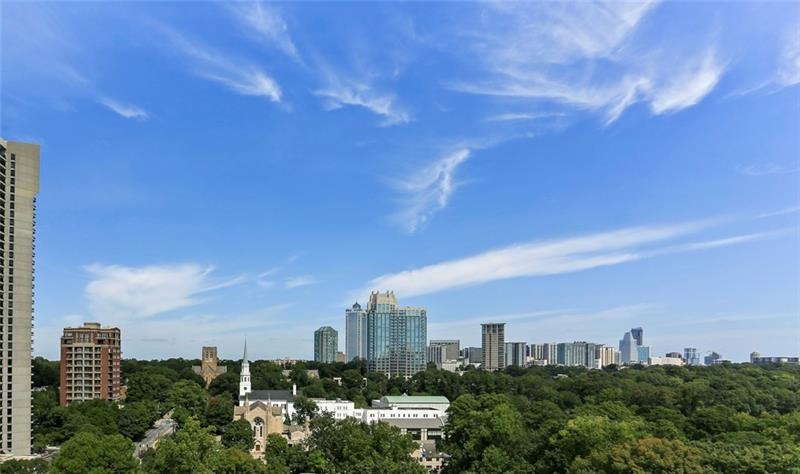Rarely available, and one of the largest floor plans in iconic Plaza Towers. Spectacular views from the 18th floor at every window. High ceilings, crown moldings, hardwood floors, and open living and dining room areas create a sunlit, airy sophistication. Seller's thoughtful upgrades have included walk-in master closet, separate laundry room, over-sized closets and updated kitchen with sleek cabinetry, tiled backsplash and granite countertops. With this larger floor plan, third bedroom easily transitions to den/office and makes all the difference in day to day living. Two balconies afford gorgeous long range views of Buckhead and beyond to Stone Mountain, as well as the time-honored Duck Pond, another Buckhead landmark. Perfectly situated within walking distance of fabulous dining and shopping, Plaza Towers has been an institution in life along Peachtree. Your guests enter through the beautiful mid-century modern lobby and are greeted by 24/7 concierge. Other amenities include on-site management, state of the art fitness center, event room with full service catering kitchen, conference room, 3 guest suites, covered and gated deck parking and storage units (check availability).

