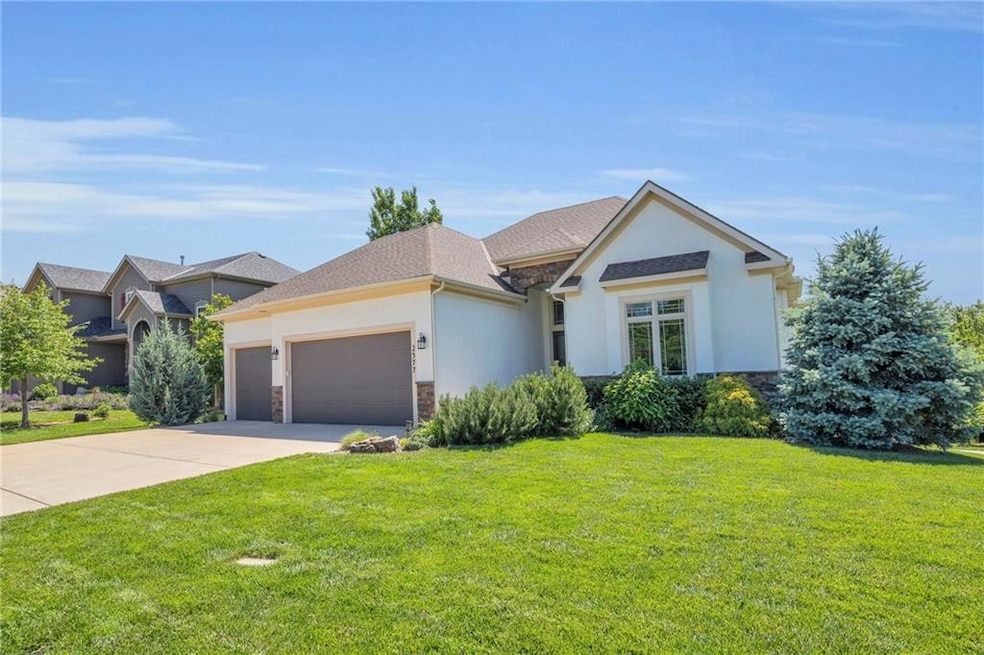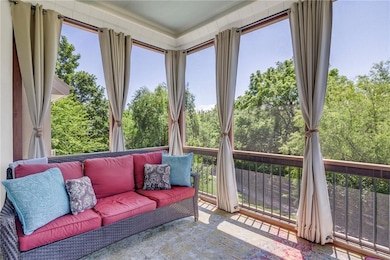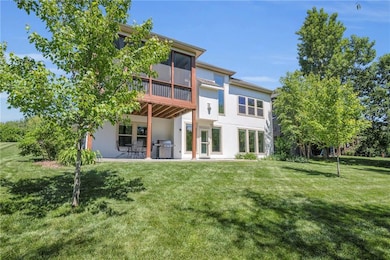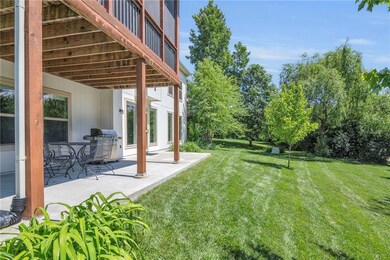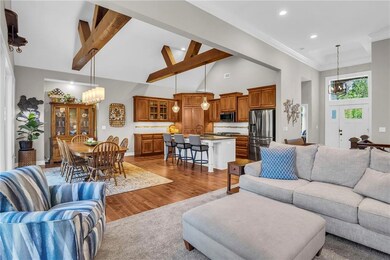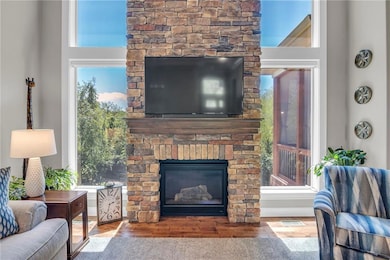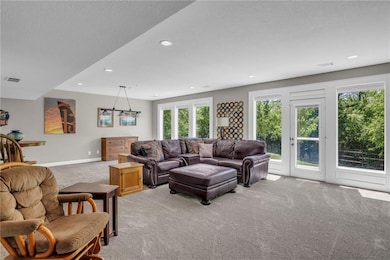
2577 W Elm St Olathe, KS 66061
Estimated payment $4,407/month
Highlights
- 1 Fireplace
- 3 Car Attached Garage
- Walk-In Closet
- Clearwater Creek Elementary School Rated A
- Wet Bar
- Kitchen Island
About This Home
PRAIRIE FARMS PRIZE! Stunning REVERSE 1.5 STORY on Lovely Lot ADJOINING TREED GREENSPACE! Enjoy Entertaining/Relaxing on the Delightful COVERED SCREENED DECK + Patio * Pretty Treed Views/Landscape * Lush Lawn w/Sprinkler System * TWO Bedrooms & Baths on the Main Level * FINISHED WALK-OUT LOWER LEVEL W/WET BAR, 2 Addt'l Brs + 3rd Full Bath * Spacious Cook's Kitchen w/Gas Cooktop, Newer DW, Granite Counters, Walk-In Pantry + Dining Isle * Formal Size Dining Area * King Size Primary Suite * Tankless Water Heater * Generous Storage/Work Space + Deep Garage with No Pesky Door Dinging Post Between the Garage Doors! Prime Location Near Dining, Shopping, Services + LAKE OLATHE! Better Than New, More SQFT for your $, METICULOUSLY MAINTAINED & SURE TO PLEASE!
Home Details
Home Type
- Single Family
Est. Annual Taxes
- $6,944
Year Built
- Built in 2016
Lot Details
- 8,712 Sq Ft Lot
- Side Green Space
HOA Fees
- $50 Monthly HOA Fees
Parking
- 3 Car Attached Garage
- Front Facing Garage
Home Design
- Frame Construction
- Composition Roof
Interior Spaces
- Wet Bar
- Ceiling Fan
- 1 Fireplace
- Finished Basement
- Natural lighting in basement
- Laundry on main level
Kitchen
- Dishwasher
- Kitchen Island
- Disposal
Bedrooms and Bathrooms
- 4 Bedrooms
- Walk-In Closet
- 3 Full Bathrooms
Schools
- Clearwater Creek Elementary School
- Olathe West High School
Utilities
- Forced Air Heating and Cooling System
- Heating System Uses Natural Gas
Community Details
- Prairie Farms Subdivision
Listing and Financial Details
- Assessor Parcel Number DP59130000-0145
- $0 special tax assessment
Map
Home Values in the Area
Average Home Value in this Area
Tax History
| Year | Tax Paid | Tax Assessment Tax Assessment Total Assessment is a certain percentage of the fair market value that is determined by local assessors to be the total taxable value of land and additions on the property. | Land | Improvement |
|---|---|---|---|---|
| 2024 | $6,944 | $61,111 | $12,621 | $48,490 |
| 2023 | $6,686 | $57,960 | $10,519 | $47,441 |
| 2022 | $6,014 | $50,750 | $9,565 | $41,185 |
| 2021 | $6,278 | $50,589 | $9,565 | $41,024 |
| 2020 | $6,245 | $49,864 | $9,565 | $40,299 |
| 2019 | $6,454 | $51,175 | $8,689 | $42,486 |
| 2018 | $6,112 | $48,127 | $7,905 | $40,222 |
| 2017 | $4,833 | $37,731 | $7,905 | $29,826 |
| 2016 | $763 | $6,049 | $6,049 | $0 |
| 2015 | $534 | $4,234 | $4,234 | $0 |
Property History
| Date | Event | Price | Change | Sq Ft Price |
|---|---|---|---|---|
| 05/25/2025 05/25/25 | For Sale | $675,000 | +51.7% | $228 / Sq Ft |
| 09/21/2018 09/21/18 | Sold | -- | -- | -- |
| 08/19/2018 08/19/18 | Pending | -- | -- | -- |
| 08/08/2018 08/08/18 | Price Changed | $444,900 | -0.9% | $150 / Sq Ft |
| 07/16/2018 07/16/18 | Price Changed | $449,000 | -2.4% | $151 / Sq Ft |
| 06/09/2018 06/09/18 | For Sale | $460,000 | +13.6% | $155 / Sq Ft |
| 12/29/2016 12/29/16 | Sold | -- | -- | -- |
| 07/01/2016 07/01/16 | Pending | -- | -- | -- |
| 07/01/2016 07/01/16 | For Sale | $405,000 | -- | $152 / Sq Ft |
Purchase History
| Date | Type | Sale Price | Title Company |
|---|---|---|---|
| Warranty Deed | -- | Platinum Title Llc | |
| Warranty Deed | -- | Accommodation |
Mortgage History
| Date | Status | Loan Amount | Loan Type |
|---|---|---|---|
| Open | $337,600 | New Conventional | |
| Closed | $354,000 | New Conventional | |
| Closed | $356,000 | New Conventional | |
| Previous Owner | $397,500 | New Conventional |
Similar Homes in the area
Source: Heartland MLS
MLS Number: 2551738
APN: DP59130000-0145
- 2649 W Elm St
- 2455 W Concord Dr
- 2341 W Fredrickson Dr
- 2761 W Elm St
- 270 S Singletree St
- 2749 W Dartmouth St
- 2701 W Dartmouth St
- 2988 W Sitka Dr
- 2682 W Park St
- 2696 W Park St
- 2830 W Wabash St
- 2817 W Dartmouth St
- 360 S Overlook St
- 2941 W Sitka Dr
- 2850 W Wabash St
- 2654 W Dartmouth St
- 311 S Overlook St
- 2829 W Dartmouth St
- 430 S Indian Wells Dr
- 847 S Jaide Ln
