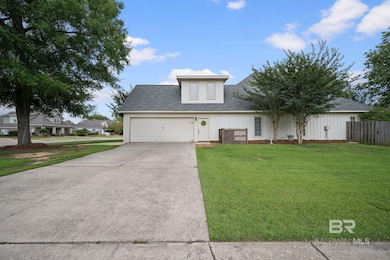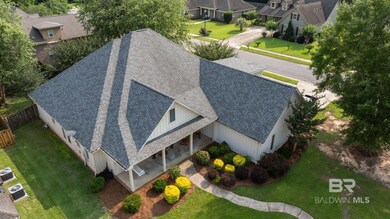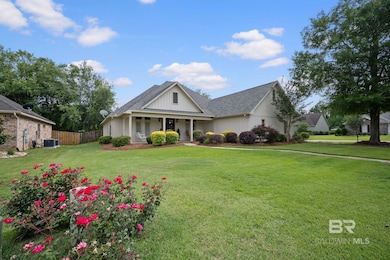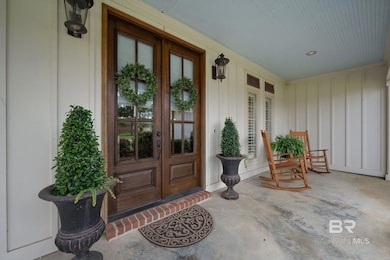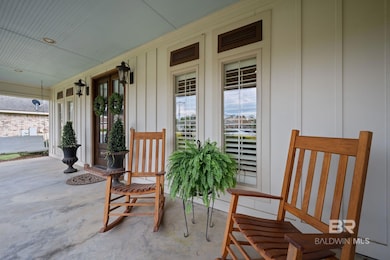
25778 Tealwood Dr Daphne, AL 36526
Estimated payment $2,847/month
Highlights
- Craftsman Architecture
- Wood Flooring
- Bonus Room
- Daphne East Elementary School Rated A-
- Jetted Tub in Primary Bathroom
- Corner Lot
About This Home
Instant Equity Opportunity! Modern French Country home designed with style, comfort & space with over 2800 sq. feet of living space and enveloped in lush green space evokes serenity the moment you walk in. Downstairs office and upstairs bonus room- either one of these could couple as a 4th and 5th bedroom. Situated on a beautifully landscaped corner lot with a side-entry garage this home offers classic design and timeless finishes throughout. Mahogany French double front door welcome you into a spacious, light-filled open floor plan with soaring ceilings, crown molding, and rich hardwood floors. The open concept living room, dining area, and kitchen seamlessly flow together, ideal for both entertaining and everyday living with views that extend to the screened-in back porch & lush green back yard. The kitchen is a standout, featuring a large granite island, antique painted cabinetry, stylish pendant lighting, and plenty of prep and storage space for any home chef. The primary suite is privately tucked away and includes a spa-like bath with a soaking tub, separate shower, and a peaceful view of the side yard garden, a true retreat. Multiple closets for seasonal clothing and storage is a modern day luxury and this home has plenty of them. Secondary bedrooms are generously sized, connected by a full size bathroom and the dedicated office at the front of the home offers flexibility to fit your lifestyle. Upstairs, you’ll find a versatile bonus room that can serve as a media space, playroom, or optional 4th bedroom, whatever suits your needs. Walk in attic storage & additional storage room in the garage. Garage has cleaning sink & laundry room is plumbed for sink. Located in one of Daphne’s most sought-after neighborhoods & central location, this one is calling you home. Buyer to verify all information during due diligence.
Home Details
Home Type
- Single Family
Est. Annual Taxes
- $1,424
Year Built
- Built in 2007
Lot Details
- 0.33 Acre Lot
- Lot Dimensions are 104 x 139
- Fenced
- Corner Lot
HOA Fees
- $38 Monthly HOA Fees
Home Design
- Craftsman Architecture
- Slab Foundation
- Composition Roof
- Concrete Fiber Board Siding
Interior Spaces
- 2,873 Sq Ft Home
- 1-Story Property
- Crown Molding
- High Ceiling
- Ceiling Fan
- Pendant Lighting
- Gas Log Fireplace
- Double Pane Windows
- Window Treatments
- Insulated Doors
- Family Room with Fireplace
- Combination Kitchen and Living
- Home Office
- Bonus Room
- Screened Porch
- Storage
- Laundry Room
- Fire and Smoke Detector
Kitchen
- Breakfast Bar
- Gas Range
- Microwave
- Dishwasher
Flooring
- Wood
- Carpet
- Tile
Bedrooms and Bathrooms
- 3 Bedrooms
- Split Bedroom Floorplan
- Walk-In Closet
- Dual Vanity Sinks in Primary Bathroom
- Private Water Closet
- Jetted Tub in Primary Bathroom
- Soaking Tub
- Separate Shower
Parking
- Garage
- Automatic Garage Door Opener
Schools
- Daphne Elementary School
- Daphne Middle School
- Daphne High School
Utilities
- Central Heating
- Heating System Uses Natural Gas
Community Details
- Association fees include common area insurance, ground maintenance, reserve funds
Listing and Financial Details
- Legal Lot and Block 46 / 46
- Assessor Parcel Number 4305220000013.127
Map
Home Values in the Area
Average Home Value in this Area
Tax History
| Year | Tax Paid | Tax Assessment Tax Assessment Total Assessment is a certain percentage of the fair market value that is determined by local assessors to be the total taxable value of land and additions on the property. | Land | Improvement |
|---|---|---|---|---|
| 2024 | $1,379 | $45,920 | $5,980 | $39,940 |
| 2023 | $1,360 | $45,320 | $6,360 | $38,960 |
| 2022 | $821 | $39,060 | $0 | $0 |
| 2021 | $751 | $35,100 | $0 | $0 |
| 2020 | $981 | $35,040 | $0 | $0 |
| 2019 | $968 | $34,560 | $0 | $0 |
| 2018 | $929 | $33,180 | $0 | $0 |
| 2017 | $891 | $31,820 | $0 | $0 |
| 2016 | $885 | $31,620 | $0 | $0 |
| 2015 | -- | $30,820 | $0 | $0 |
| 2014 | -- | $29,800 | $0 | $0 |
| 2013 | -- | $28,180 | $0 | $0 |
Property History
| Date | Event | Price | Change | Sq Ft Price |
|---|---|---|---|---|
| 08/25/2025 08/25/25 | Price Changed | $497,500 | -4.3% | $173 / Sq Ft |
| 07/11/2025 07/11/25 | Price Changed | $519,900 | -3.5% | $181 / Sq Ft |
| 06/16/2025 06/16/25 | Price Changed | $539,000 | -99.9% | $188 / Sq Ft |
| 06/03/2025 06/03/25 | For Sale | $554,950,000 | +126890.8% | $193,160 / Sq Ft |
| 11/19/2021 11/19/21 | Sold | $437,000 | +1.7% | $152 / Sq Ft |
| 10/21/2021 10/21/21 | Pending | -- | -- | -- |
| 10/18/2021 10/18/21 | For Sale | $429,900 | +26.4% | $150 / Sq Ft |
| 08/17/2020 08/17/20 | Sold | $340,000 | 0.0% | $118 / Sq Ft |
| 08/17/2020 08/17/20 | Sold | $340,000 | -4.2% | $118 / Sq Ft |
| 07/20/2020 07/20/20 | Pending | -- | -- | -- |
| 07/20/2020 07/20/20 | Pending | -- | -- | -- |
| 06/15/2020 06/15/20 | Price Changed | $354,900 | -1.4% | $123 / Sq Ft |
| 02/06/2020 02/06/20 | For Sale | $359,900 | -- | $125 / Sq Ft |
Purchase History
| Date | Type | Sale Price | Title Company |
|---|---|---|---|
| Warranty Deed | $437,000 | None Available | |
| Warranty Deed | $340,000 | None Available | |
| Special Warranty Deed | $279,000 | Slt | |
| Foreclosure Deed | $401,144 | None Available | |
| Interfamily Deed Transfer | -- | Us Title Corporation | |
| Warranty Deed | -- | None Available |
Mortgage History
| Date | Status | Loan Amount | Loan Type |
|---|---|---|---|
| Open | $393,300 | New Conventional | |
| Previous Owner | $210,000 | New Conventional | |
| Previous Owner | $210,000 | New Conventional | |
| Previous Owner | $150,000 | Credit Line Revolving | |
| Previous Owner | $50,000 | Credit Line Revolving | |
| Previous Owner | $70,000 | New Conventional | |
| Previous Owner | $13,000 | Credit Line Revolving | |
| Previous Owner | $365,300 | Unknown | |
| Previous Owner | $355,000 | Unknown | |
| Previous Owner | $325,000 | Construction |
Similar Homes in the area
Source: Baldwin REALTORS®
MLS Number: 380159
APN: 43-05-22-0-000-013.127
- 9552 Collier Loop
- 9508 Collier Loop
- 25998 Capra Ct
- 25732 Argonne Dr
- 9464 Sanibel Loop
- 0 County Road 64 Unit 358198
- 0 County Road 64 Unit 660825
- 25851 Kensington Way Unit 4
- 9522 Sanibel Loop
- 26238 State Highway 181
- 9097 County Road 64
- 9778 Ottawa Dr
- 26238 Alabama 181 Unit 2
- 24812 Slater Mill Rd
- 10407 Lala Rd
- 24562 Kipling Ct
- 9158 Ashley Ct
- 9518 Bella Dr
- 10720 Leesburg Pike
- 27520 French Settlement Dr
- 25865 Argonne Dr
- 25695 Argonne Dr
- 8964 Rand Ave
- 10817 Northern Dancer Ct
- 10644 Winning Colors Trail
- 10762 Winning Colors Trail
- 23871 Unbridled Loop
- 10948 Animal Kingdom Way
- 8347 Harmon St
- 8317 Harmon St
- 8160 County Road 64
- 24847 Smarty Jones Cir
- 8808 Bainbridge Dr
- 25806 Pollard Rd
- 25806 Pollard Rd Unit 15
- 8795 Bainbridge Dr
- 24341 Alydar Loop
- 8032 Deerwood Dr
- 23210 Shadowridge Dr
- 23916 Avernus Loop


