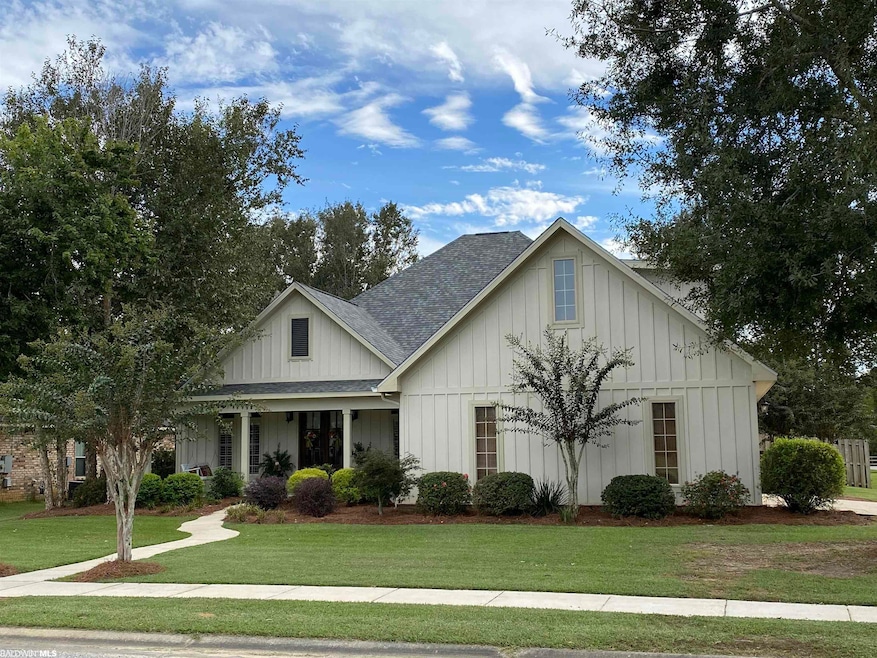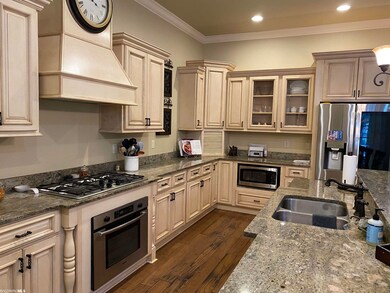
25778 Tealwood Dr Daphne, AL 36526
Highlights
- Craftsman Architecture
- Wood Flooring
- Corner Lot
- Daphne East Elementary School Rated A-
- 1 Fireplace
- High Ceiling
About This Home
As of November 2021From the street view to the crown molding, this move in ready home makes a statement! It sits on a gorgeous corner lot and has a side entry garage. Enjoy nice mornings on the beautiful front porch. This home has an open, high ceiling living room, dining room, and kitchen with a view through to the back screened porch. It's spacious and has french doors and windows that allow in natural light! There's a fireplace for those cool evenings. And the Kitchen! That amazing, inviting kitchen with its granite island, its painted cabinets and drawers, the pendant chandeliers and overhead can lights, has room and space for every one. Split from bedrooms 2 and 3, is the master bedroom where the nice features are continued all the way through to the bath with its soaking tub and separate shower. The secondary bedrooms are incredibly spacious, the dedicated office is quiet and is overlooking the front yard of the house. Upstairs has a nice bonus room! Also there's a brand new roof and deck off of the screened porch. Plenty of room for outdoor entertaining!! This home won't last. call today to schedule your private showing!
Home Details
Home Type
- Single Family
Est. Annual Taxes
- $981
Year Built
- Built in 2007
Lot Details
- Lot Dimensions are 74.9x140
- Fenced
- Corner Lot
HOA Fees
- $38 Monthly HOA Fees
Home Design
- Craftsman Architecture
- Brick Exterior Construction
- Slab Foundation
- Composition Roof
- Concrete Fiber Board Siding
Interior Spaces
- 2,873 Sq Ft Home
- 1.5-Story Property
- Wet Bar
- High Ceiling
- Ceiling Fan
- 1 Fireplace
- Screened Porch
Kitchen
- Gas Range
- Microwave
- Dishwasher
Flooring
- Wood
- Tile
Bedrooms and Bathrooms
- 3 Bedrooms
- Split Bedroom Floorplan
- En-Suite Primary Bedroom
Parking
- Garage
- Automatic Garage Door Opener
Utilities
- Central Heating and Cooling System
Listing and Financial Details
- Assessor Parcel Number 43-05-22-0-000-013.127
Ownership History
Purchase Details
Home Financials for this Owner
Home Financials are based on the most recent Mortgage that was taken out on this home.Purchase Details
Home Financials for this Owner
Home Financials are based on the most recent Mortgage that was taken out on this home.Purchase Details
Home Financials for this Owner
Home Financials are based on the most recent Mortgage that was taken out on this home.Purchase Details
Home Financials for this Owner
Home Financials are based on the most recent Mortgage that was taken out on this home.Purchase Details
Home Financials for this Owner
Home Financials are based on the most recent Mortgage that was taken out on this home.Purchase Details
Home Financials for this Owner
Home Financials are based on the most recent Mortgage that was taken out on this home.Similar Homes in the area
Home Values in the Area
Average Home Value in this Area
Purchase History
| Date | Type | Sale Price | Title Company |
|---|---|---|---|
| Warranty Deed | $437,000 | None Available | |
| Warranty Deed | $340,000 | None Available | |
| Special Warranty Deed | $279,000 | Slt | |
| Foreclosure Deed | $401,144 | None Available | |
| Interfamily Deed Transfer | -- | Us Title Corporation | |
| Warranty Deed | -- | None Available |
Mortgage History
| Date | Status | Loan Amount | Loan Type |
|---|---|---|---|
| Open | $393,300 | New Conventional | |
| Previous Owner | $210,000 | New Conventional | |
| Previous Owner | $210,000 | New Conventional | |
| Previous Owner | $150,000 | Credit Line Revolving | |
| Previous Owner | $50,000 | Credit Line Revolving | |
| Previous Owner | $70,000 | New Conventional | |
| Previous Owner | $13,000 | Credit Line Revolving | |
| Previous Owner | $365,300 | Unknown | |
| Previous Owner | $355,000 | Unknown | |
| Previous Owner | $325,000 | Construction |
Property History
| Date | Event | Price | Change | Sq Ft Price |
|---|---|---|---|---|
| 07/11/2025 07/11/25 | Price Changed | $519,900 | -3.5% | $181 / Sq Ft |
| 06/16/2025 06/16/25 | Price Changed | $539,000 | -99.9% | $188 / Sq Ft |
| 06/03/2025 06/03/25 | For Sale | $554,950,000 | +126890.8% | $193,160 / Sq Ft |
| 11/19/2021 11/19/21 | Sold | $437,000 | +1.7% | $152 / Sq Ft |
| 10/21/2021 10/21/21 | Pending | -- | -- | -- |
| 10/18/2021 10/18/21 | For Sale | $429,900 | +26.4% | $150 / Sq Ft |
| 08/17/2020 08/17/20 | Sold | $340,000 | 0.0% | $118 / Sq Ft |
| 08/17/2020 08/17/20 | Sold | $340,000 | -4.2% | $118 / Sq Ft |
| 07/20/2020 07/20/20 | Pending | -- | -- | -- |
| 07/20/2020 07/20/20 | Pending | -- | -- | -- |
| 06/15/2020 06/15/20 | Price Changed | $354,900 | -1.4% | $123 / Sq Ft |
| 02/06/2020 02/06/20 | For Sale | $359,900 | -- | $125 / Sq Ft |
Tax History Compared to Growth
Tax History
| Year | Tax Paid | Tax Assessment Tax Assessment Total Assessment is a certain percentage of the fair market value that is determined by local assessors to be the total taxable value of land and additions on the property. | Land | Improvement |
|---|---|---|---|---|
| 2024 | $1,379 | $45,920 | $5,980 | $39,940 |
| 2023 | $1,360 | $45,320 | $6,360 | $38,960 |
| 2022 | $821 | $39,060 | $0 | $0 |
| 2021 | $751 | $35,100 | $0 | $0 |
| 2020 | $981 | $35,040 | $0 | $0 |
| 2019 | $968 | $34,560 | $0 | $0 |
| 2018 | $929 | $33,180 | $0 | $0 |
| 2017 | $891 | $31,820 | $0 | $0 |
| 2016 | $885 | $31,620 | $0 | $0 |
| 2015 | -- | $30,820 | $0 | $0 |
| 2014 | -- | $29,800 | $0 | $0 |
| 2013 | -- | $28,180 | $0 | $0 |
Agents Affiliated with this Home
-
Jim Dodson

Seller's Agent in 2025
Jim Dodson
Dodson Real Estate Group, LLC
(251) 533-9404
9 Total Sales
-
Alicen Fowler

Seller Co-Listing Agent in 2025
Alicen Fowler
Dodson Real Estate Group, LLC
(251) 295-1014
188 Total Sales
-
Andrea Vernor
A
Seller's Agent in 2021
Andrea Vernor
Inshore Realty LLC
(251) 656-6680
40 Total Sales
-
Elizabeth Smith

Buyer's Agent in 2021
Elizabeth Smith
Salt Coast Realty, Inc
(334) 559-1664
6 Total Sales
-
D
Seller's Agent in 2020
Dedra Lipscomb
Bellator Real Estate, LLC
-
N
Buyer's Agent in 2020
NOT MULTIPLE LISTING
NOT MULTILPLE LISTING
Map
Source: Baldwin REALTORS®
MLS Number: 321660
APN: 43-05-22-0-000-013.127
- 25911 Tealwood Dr
- 9552 Collier Loop
- 9508 Collier Loop
- 25998 Capra Ct
- 25732 Argonne Dr
- 9381 Sable Ct
- 0 County Road 64 Unit 358198
- 0 County Road 64 Unit 660825
- 25851 Kensington Way Unit 4
- 8950 Parliament Cir
- 9632 Sanibel Loop
- 26238 State Highway 181
- 9490 Ottawa Dr
- 9097 County Road 64
- 26238 Alabama 181 Unit 2
- 25435 Ravenwood Cir
- 10407 Lala Rd
- 24562 Kipling Ct
- 9944 Volterra Ave
- 9158 Ashley Ct






