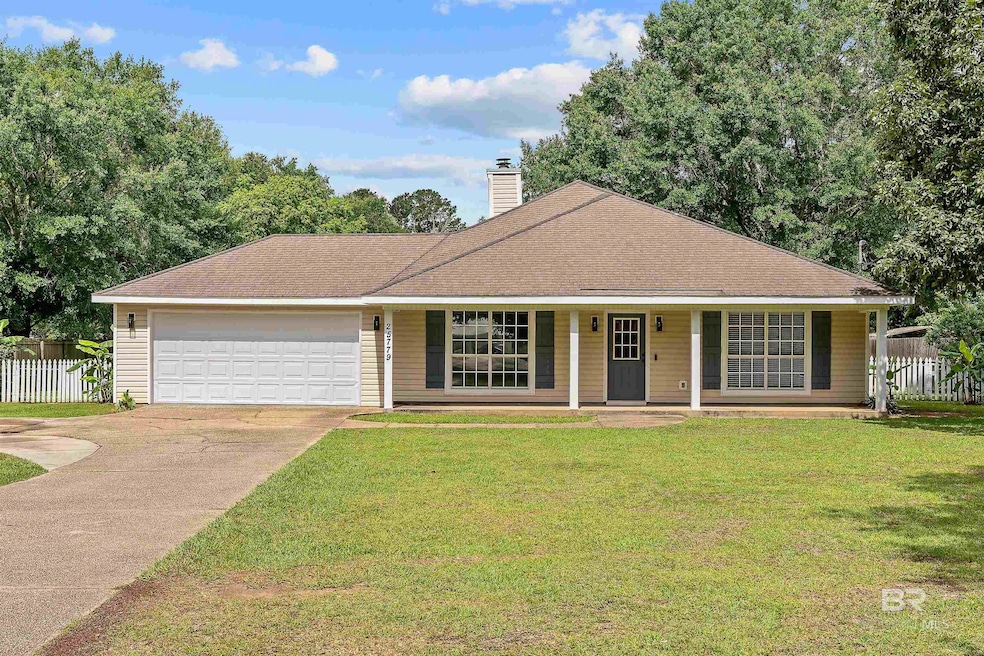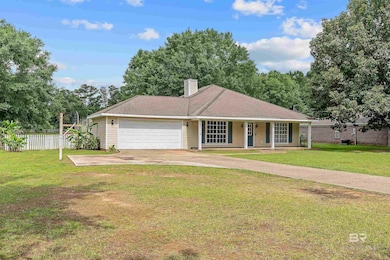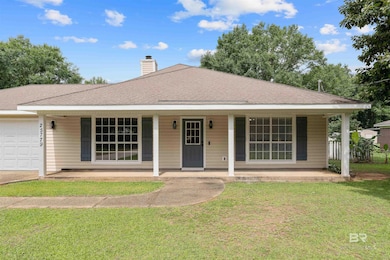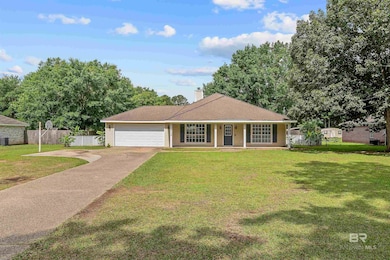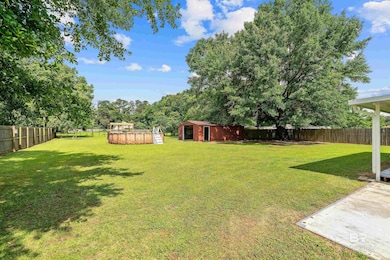
25779 Austin Rd Daphne, AL 36526
Estimated payment $2,193/month
Highlights
- Popular Property
- Traditional Architecture
- No HOA
- Belforest Elementary School Rated A-
- Wood Flooring
- Covered patio or porch
About This Home
Welcome to this spacious and well-maintained home in a convenient location! No HOA and outside city limits! This property offers room to live and grow, featuring a generous layout and a large yard perfect for outdoor activities. The kitchen has granite countertops. A standout feature is the impressive 520 Sq Ft steel building in the back yard—ideal for a workshop, boat storage, or hobby space. Enjoy year-round comfort in the attached sunroom, providing additional living space not included in the square footage. The home also includes a two-car garage and plenty of room to spread out, inside and out. HVAC replaced February of 2025. House has existing generator transfer switch ready for your generator. Don't miss this unique opportunity! Buyer to verify all information during due diligence.
Home Details
Home Type
- Single Family
Est. Annual Taxes
- $897
Year Built
- Built in 1994
Lot Details
- 0.72 Acre Lot
- Lot Dimensions are 104 x 304
- Fenced
Parking
- Attached Garage
Home Design
- Traditional Architecture
- Slab Foundation
- Composition Roof
- Vinyl Siding
Interior Spaces
- 1,728 Sq Ft Home
- 1-Story Property
- Ceiling Fan
- Living Room with Fireplace
- Fire and Smoke Detector
Kitchen
- Electric Range
- Ice Maker
- Dishwasher
- Disposal
Flooring
- Wood
- Carpet
- Tile
Bedrooms and Bathrooms
- 4 Bedrooms
- Walk-In Closet
- 2 Full Bathrooms
- Dual Vanity Sinks in Primary Bathroom
- Bathtub and Shower Combination in Primary Bathroom
Outdoor Features
- Covered patio or porch
Schools
- Belforest Elementary School
- Daphne Middle School
- Daphne High School
Utilities
- Central Heating and Cooling System
- Electric Water Heater
- Grinder Pump
Community Details
- No Home Owners Association
Listing and Financial Details
- Assessor Parcel Number 4306230000025.005
Map
Home Values in the Area
Average Home Value in this Area
Tax History
| Year | Tax Paid | Tax Assessment Tax Assessment Total Assessment is a certain percentage of the fair market value that is determined by local assessors to be the total taxable value of land and additions on the property. | Land | Improvement |
|---|---|---|---|---|
| 2024 | $852 | $28,940 | $9,700 | $19,240 |
| 2023 | $702 | $22,660 | $7,040 | $15,620 |
| 2022 | $524 | $18,700 | $0 | $0 |
| 2021 | $349 | $15,980 | $0 | $0 |
| 2020 | $339 | $16,640 | $0 | $0 |
| 2019 | $305 | $15,080 | $0 | $0 |
| 2018 | $295 | $14,600 | $0 | $0 |
| 2017 | $266 | $13,240 | $0 | $0 |
| 2016 | $280 | $13,920 | $0 | $0 |
| 2015 | $263 | $13,120 | $0 | $0 |
| 2014 | $254 | $12,700 | $0 | $0 |
| 2013 | -- | $12,240 | $0 | $0 |
Property History
| Date | Event | Price | Change | Sq Ft Price |
|---|---|---|---|---|
| 05/27/2025 05/27/25 | For Sale | $399,000 | -- | $231 / Sq Ft |
Purchase History
| Date | Type | Sale Price | Title Company |
|---|---|---|---|
| Warranty Deed | $276,000 | None Available |
Mortgage History
| Date | Status | Loan Amount | Loan Type |
|---|---|---|---|
| Open | $52,901 | New Conventional | |
| Closed | $48,000 | New Conventional | |
| Open | $265,109 | FHA | |
| Previous Owner | $50,000 | Credit Line Revolving |
Similar Homes in the area
Source: Baldwin REALTORS®
MLS Number: 379855
APN: 43-06-23-0-000-025.005
- 10407 Lala Rd
- 10720 Leesburg Pike
- 10827 Elysian Cir
- 10820 Elysian Cir
- 0 County Road 64 Unit 358198
- 0 County Road 64 Unit 660825
- 0 Elysian Cir Unit 35 369667
- 25750 County Road 54 W
- 26238 State Highway 181
- 10881 Sterling Ct
- 11132 Elysian Cir
- 11019 Elysian Cir
- 11045 Elysian Cir
- 26515 Augustine Dr
- 11191 Colvin Ln
- 25998 Capra Ct
- 26238 Alabama 181 Unit 2
- 25983 Capra Ct
- 11014 Animal Kingdom Way
- 11125 Garrett Rd
