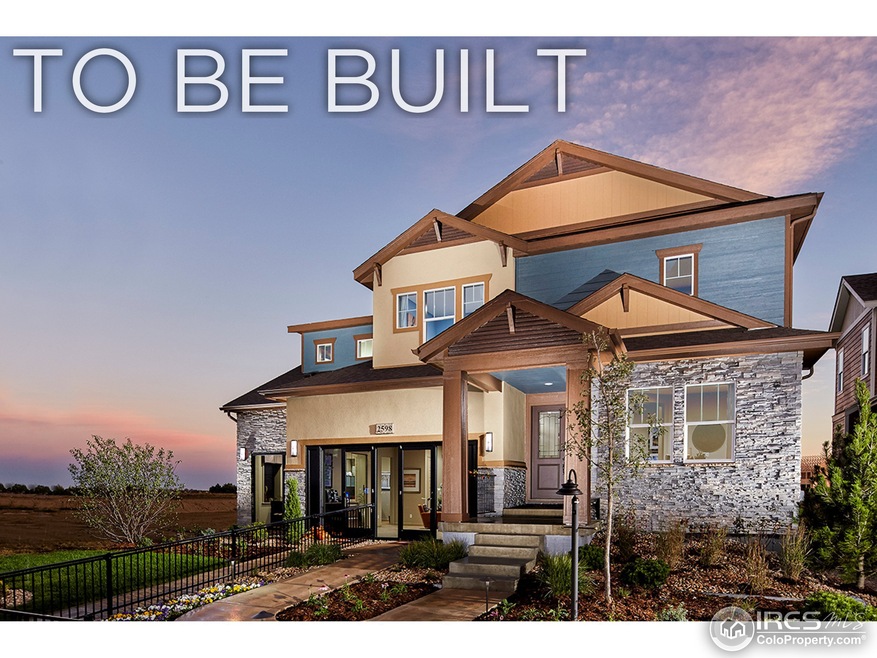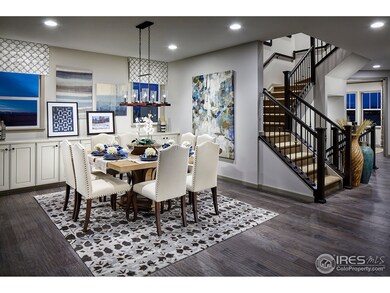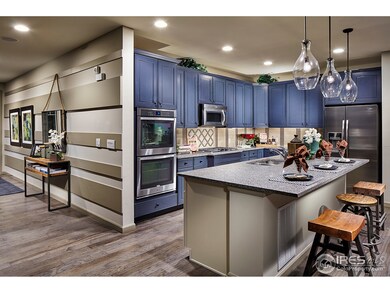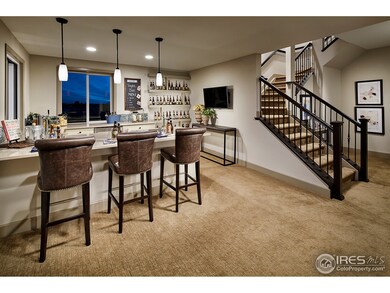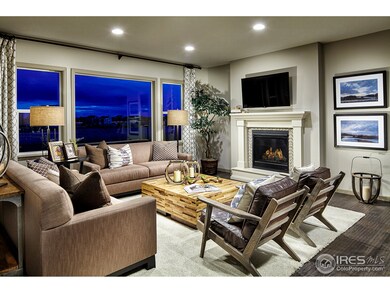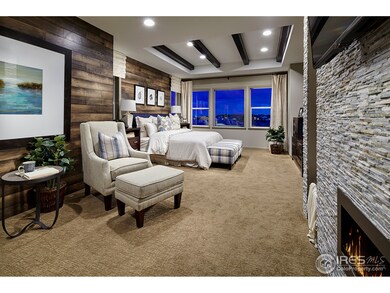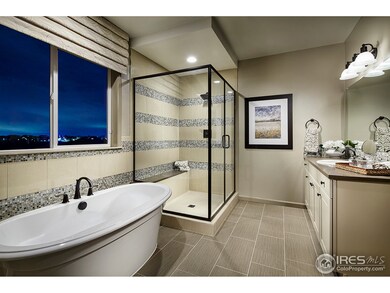
2579 Cub Lake Ct Loveland, CO 80538
Highlights
- Under Construction
- Contemporary Architecture
- Community Pool
- Clubhouse
- Wood Flooring
- Home Office
About This Home
As of January 2018Prices falling ... It is now or never to own a TriPointe Home in desirable Lakes at Centerra community! $7500 paid towards closing costs when choosing TriPointe Connect. New 2 story home in desirable Lakes at Centerra community. Chefs kitchen, quartz countertops, cast iron farm sink, wrought iron railings, master retreat, 8 ft interior doors, formal dining, main floor study. 3 car garage. Full unfinished basement, backs to greenbelt.
Last Buyer's Agent
Cindy Kurtz
IRESis Trial Version

Home Details
Home Type
- Single Family
Est. Annual Taxes
- $752
Year Built
- Built in 2017 | Under Construction
Lot Details
- 7,076 Sq Ft Lot
- Cul-De-Sac
- Southern Exposure
- Sprinkler System
HOA Fees
- $28 Monthly HOA Fees
Parking
- 3 Car Attached Garage
Home Design
- Contemporary Architecture
- Wood Frame Construction
- Composition Roof
Interior Spaces
- 2,978 Sq Ft Home
- 2-Story Property
- Gas Fireplace
- Double Pane Windows
- Great Room with Fireplace
- Dining Room
- Home Office
- Unfinished Basement
- Basement Fills Entire Space Under The House
- Storm Windows
- Laundry on main level
Kitchen
- Double Oven
- Gas Oven or Range
- Microwave
- Dishwasher
- Kitchen Island
- Disposal
Flooring
- Wood
- Carpet
Bedrooms and Bathrooms
- 4 Bedrooms
- Walk-In Closet
- Primary Bathroom is a Full Bathroom
- Jack-and-Jill Bathroom
Eco-Friendly Details
- Energy-Efficient HVAC
- Energy-Efficient Thermostat
Outdoor Features
- Patio
- Exterior Lighting
Schools
- High Plains Elementary And Middle School
- Mountain View High School
Utilities
- Forced Air Heating and Cooling System
Listing and Financial Details
- Assessor Parcel Number R1655813
Community Details
Overview
- Association fees include common amenities, utilities
- Lakes At Centerra Subdivision
Amenities
- Clubhouse
Recreation
- Community Playground
- Community Pool
- Park
Ownership History
Purchase Details
Home Financials for this Owner
Home Financials are based on the most recent Mortgage that was taken out on this home.Purchase Details
Home Financials for this Owner
Home Financials are based on the most recent Mortgage that was taken out on this home.Similar Homes in the area
Home Values in the Area
Average Home Value in this Area
Purchase History
| Date | Type | Sale Price | Title Company |
|---|---|---|---|
| Interfamily Deed Transfer | -- | None Available | |
| Special Warranty Deed | $552,629 | Land Title Guarantee Co |
Mortgage History
| Date | Status | Loan Amount | Loan Type |
|---|---|---|---|
| Open | $400,000 | New Conventional | |
| Closed | $419,000 | New Conventional | |
| Closed | $424,100 | New Conventional |
Property History
| Date | Event | Price | Change | Sq Ft Price |
|---|---|---|---|---|
| 06/05/2025 06/05/25 | For Sale | $749,000 | +35.5% | $246 / Sq Ft |
| 05/01/2019 05/01/19 | Off Market | $552,629 | -- | -- |
| 01/31/2018 01/31/18 | Sold | $552,629 | -5.3% | $186 / Sq Ft |
| 01/01/2018 01/01/18 | Pending | -- | -- | -- |
| 08/28/2017 08/28/17 | For Sale | $583,594 | -- | $196 / Sq Ft |
Tax History Compared to Growth
Tax History
| Year | Tax Paid | Tax Assessment Tax Assessment Total Assessment is a certain percentage of the fair market value that is determined by local assessors to be the total taxable value of land and additions on the property. | Land | Improvement |
|---|---|---|---|---|
| 2025 | $7,861 | $49,882 | $9,943 | $39,939 |
| 2024 | $7,730 | $49,882 | $9,943 | $39,939 |
| 2022 | $6,142 | $38,621 | $7,645 | $30,976 |
| 2021 | $6,257 | $39,733 | $7,865 | $31,868 |
| 2020 | $6,578 | $41,834 | $9,602 | $32,232 |
| 2019 | $6,508 | $41,834 | $9,602 | $32,232 |
| 2018 | $6,349 | $40,161 | $9,691 | $30,470 |
| 2017 | $4,464 | $30,856 | $30,856 | $0 |
| 2016 | $752 | $5,249 | $5,249 | $0 |
| 2015 | $674 | $5,080 | $5,080 | $0 |
| 2014 | $6 | $10 | $10 | $0 |
Agents Affiliated with this Home
-
Robert Miner

Seller's Agent in 2025
Robert Miner
Black Timber Real Estate LLC
(970) 978-0222
240 Total Sales
-
John Simmons

Seller's Agent in 2018
John Simmons
C3 Real Estate Solutions, LLC
(970) 481-1250
380 Total Sales
-
Jesse Laner

Seller Co-Listing Agent in 2018
Jesse Laner
C3 Real Estate Solutions, LLC
(970) 672-7212
316 Total Sales
-

Buyer's Agent in 2018
Cindy Kurtz
IRESis Trial Version
(970) 962-6832
27 Total Sales
Map
Source: IRES MLS
MLS Number: 830858
APN: 85092-24-005
- 2551 Cub Lake Ct
- 2566 Trio Falls Dr
- 2486 Trio Falls Dr
- 2725 Saltbrush Dr
- 2453 Trio Falls Dr
- 2497 Trio Falls Dr
- 2449 Trio Falls Dr
- 2415 Bluestem Willow Dr
- 2753 Saltbrush Dr
- 2227 Vermillion Creek Dr
- 2503 Chaplin Creek Dr
- 2855 Pawnee Creek Dr
- 4272 Lyric Falls Dr
- 4407 Lake Nakoni Ct
- 2632 Bluestem Willow Dr
- 1996 Windom Place
- 3095 Deering Lake Dr
- 1983 Piney River Dr
- 3000 Valley Oak Dr
- 3138 Booth Falls Dr
