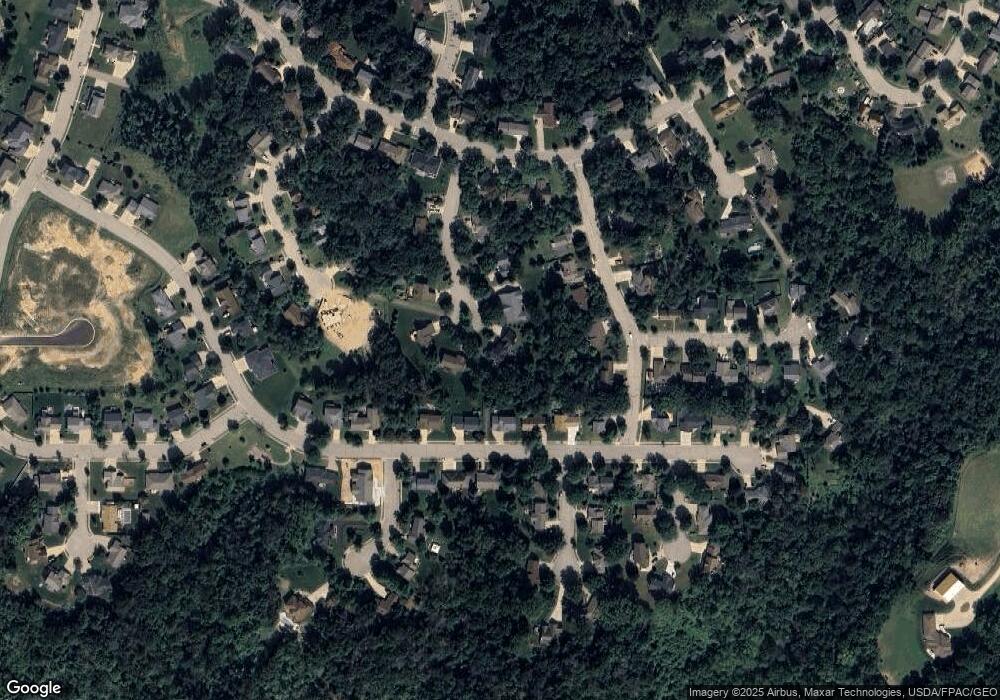2579 Deer Path Trail Red Wing, MN 55066
Estimated Value: $458,000 - $530,000
4
Beds
5
Baths
3,030
Sq Ft
$161/Sq Ft
Est. Value
About This Home
This home is located at 2579 Deer Path Trail, Red Wing, MN 55066 and is currently estimated at $486,620, approximately $160 per square foot. 2579 Deer Path Trail is a home located in Goodhue County with nearby schools including Sunnyside Elementary School, Burnside Elementary School, and Twin Bluff Middle School.
Ownership History
Date
Name
Owned For
Owner Type
Purchase Details
Closed on
May 13, 2022
Sold by
Ricks and Hannah
Bought by
Becker Taylor and Jensen Shane
Current Estimated Value
Home Financials for this Owner
Home Financials are based on the most recent Mortgage that was taken out on this home.
Original Mortgage
$344,000
Outstanding Balance
$321,875
Interest Rate
3.89%
Mortgage Type
New Conventional
Estimated Equity
$164,745
Purchase Details
Closed on
Apr 7, 2022
Sold by
Stechmann Donald H and Stsec Marjean
Bought by
Ricks Jacob and Ricks Hanna
Home Financials for this Owner
Home Financials are based on the most recent Mortgage that was taken out on this home.
Original Mortgage
$344,000
Outstanding Balance
$321,875
Interest Rate
3.89%
Mortgage Type
New Conventional
Estimated Equity
$164,745
Purchase Details
Closed on
Mar 24, 2022
Sold by
Stechmann Donald H and Stechma Marjean
Bought by
Rocks Jacob and Ricks Hannah
Home Financials for this Owner
Home Financials are based on the most recent Mortgage that was taken out on this home.
Original Mortgage
$344,000
Outstanding Balance
$321,875
Interest Rate
3.89%
Mortgage Type
New Conventional
Estimated Equity
$164,745
Purchase Details
Closed on
Oct 25, 2002
Sold by
Collinge Tyrone F and Collinge Joan A
Bought by
Stechmann Donald H and Stechman Marjean E
Create a Home Valuation Report for This Property
The Home Valuation Report is an in-depth analysis detailing your home's value as well as a comparison with similar homes in the area
Home Values in the Area
Average Home Value in this Area
Purchase History
| Date | Buyer | Sale Price | Title Company |
|---|---|---|---|
| Becker Taylor | $335,000 | None Listed On Document | |
| Ricks Jacob | $430,000 | -- | |
| Rocks Jacob | $430,000 | Heritage Title | |
| Stechmann Donald H | $310,000 | -- |
Source: Public Records
Mortgage History
| Date | Status | Borrower | Loan Amount |
|---|---|---|---|
| Open | Ricks Jacob | $344,000 | |
| Previous Owner | Rocks Jacob | $344,000 |
Source: Public Records
Tax History Compared to Growth
Tax History
| Year | Tax Paid | Tax Assessment Tax Assessment Total Assessment is a certain percentage of the fair market value that is determined by local assessors to be the total taxable value of land and additions on the property. | Land | Improvement |
|---|---|---|---|---|
| 2025 | -- | $488,200 | $62,800 | $425,400 |
| 2024 | -- | $480,100 | $63,000 | $417,100 |
| 2023 | $7,744 | $452,000 | $63,000 | $389,000 |
| 2022 | $7,050 | $558,600 | $70,000 | $488,600 |
| 2021 | $6,790 | $471,400 | $70,000 | $401,400 |
| 2020 | $6,712 | $460,000 | $70,000 | $390,000 |
| 2019 | $6,758 | $423,900 | $70,000 | $353,900 |
| 2018 | $5,732 | $432,000 | $68,000 | $364,000 |
| 2017 | $5,572 | $389,900 | $68,000 | $321,900 |
| 2016 | $5,120 | $384,200 | $68,000 | $316,200 |
| 2015 | $4,056 | $370,900 | $68,000 | $302,900 |
| 2014 | -- | $298,100 | $68,000 | $230,100 |
Source: Public Records
Map
Nearby Homes
- 2543 Sunny Meadow Ln
- 2351 Hallquist Ave
- 434 Fridell Crescent
- 2617 Malmquist Ave
- 769 Pioneer Rd
- 639 Hi Park Ave
- 732 Hi Park Ave
- 2345 S Oak Dr
- 672 Hi Park Ave
- 676 Hi Park Ave
- 1940 Cherry St
- 1903 Lenore Ln
- 1927 Twin Bluff Rd
- 611 Cherrywood Ct
- 1822 Bohmbach Dr
- 1846 Twin Bluff Rd
- 1825 Twin Bluff Rd
- 1838 Spruce Dr
- 1606 Reichert Ave
- 1224 Tee Up Ln
- 2571 Deer Path Trail
- 2582 Deer Path Trail
- 2441 Sunny Meadow Ln
- 2561 Deer Path Trail
- 2431 Sunny Meadow Ln
- 2451 Sunny Meadow Ln
- 2570 Eunice Ave
- 2560 Eunice Ave
- 2421 Sunny Meadow Ln
- 2566 Deer Path Trail
- 2612 Eunice Ave
- 2461 Sunny Meadow Ln
- 2551 Deer Path Trail
- 2550 Eunice Ave
- 2622 Eunice Ave
- 2640 Hidden Knolls
- XXXX Chickadee Ct
- 2448 Hallquist Ave
- 2446 Sunny Meadow Ln
- 2456 Sunny Meadow Ln
