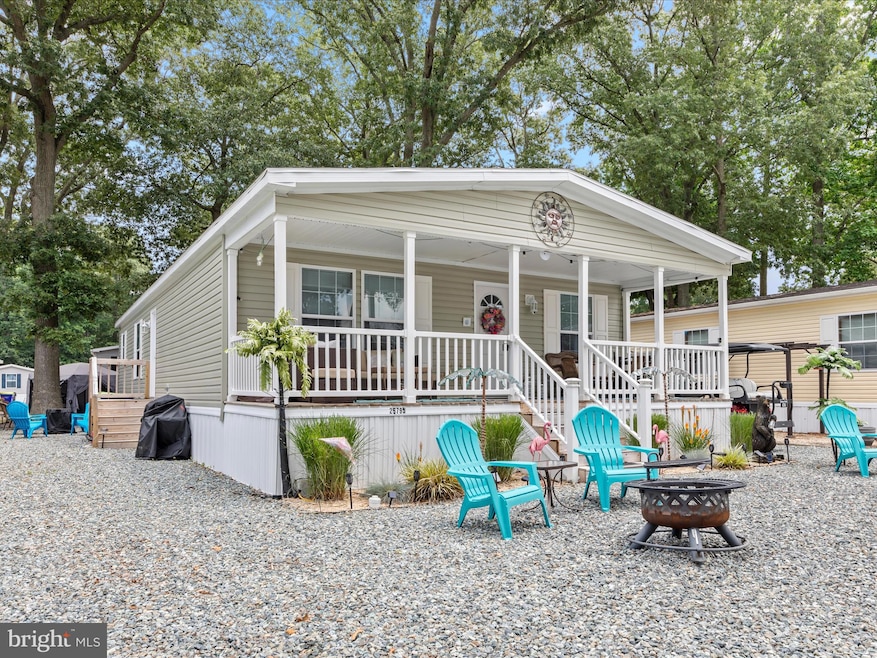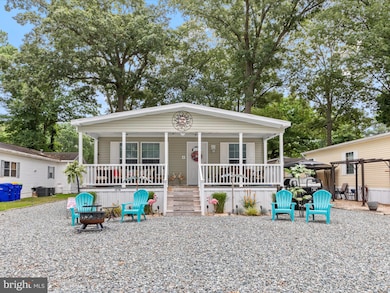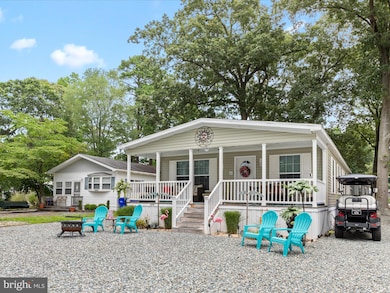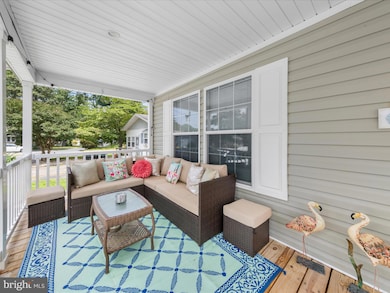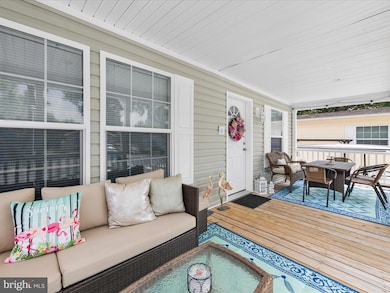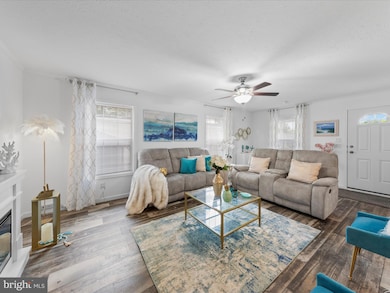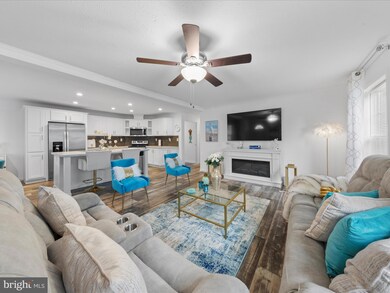
25795 American Ave Long Neck, DE 19966
Long Neck NeighborhoodEstimated payment $1,141/month
Highlights
- Very Popular Property
- Water Oriented
- Lake Privileges
- Boat Ramp
- Open Floorplan
- Coastal Architecture
About This Home
Price improvement just in time to enjoy the summer! And-- a beautiful boat slip is included thru 2025! Welcome to this FURNISHED, bright, modern, and barely-lived-in 2023 home, where everything feels fresh, clean, and move-in ready! Designed with full-time, year-round living in mind, this home offers comfort, efficiency, and style in equal measure. Step inside to a spacious open-concept layout that connects the living, dining, and kitchen areas—all unified by coastal-inspired solid surface flooring that runs throughout the home.
The kitchen is a true standout, featuring newer stainless steel appliances including a gas range, built-in microwave, side-by-side refrigerator, and dishwasher. Light countertops and a sleek glass tile backsplash add a crisp, coastal vibe.
Enjoy outdoor living to the fullest with an oversized covered porch, landscaped yard with multiple sitting areas, a screened-in room, and a roomy storage shed with a ramp and double doors—perfect for storing your golf cart or beach gear.
Inside, the bright and airy owner’s suite includes a large walk-in closet and a spa-like bathroom with a walk-in shower (complete with built-in seat) and a double vanity. Two guest bedrooms are thoughtfully positioned and share a full bath with a tub/shower combo.
Because this home was built in 2023, you’ll enjoy the peace of mind that comes with its newer roof, HVAC, water heater, appliances, and more—making it a low-maintenance option whether you’re living here seasonally or all year long. This is a vibrant, full-time residential community—not just a seasonal getaway—with gated access and a long list of amenities: a marina with boat slips and boat ramp, swimming pool, tennis and basketball courts, pickleball courts, playground, dog park, snack shop/cafe, and a stunning community center with a massive stone fireplace and fitness room/equipment.
Conveniently located just minutes from shopping, gas, and medical services, this home blends everyday ease with vacation-style living. Park application with credit and background check required. Come experience all this beautiful home and friendly community have to offer—schedule your visit today before it's gone!
Property Details
Home Type
- Manufactured Home
Est. Annual Taxes
- $397
Year Built
- Built in 2023
Lot Details
- 5,000 Sq Ft Lot
- Landscaped
- Extensive Hardscape
- Private Lot
- Level Lot
- Land Lease expires in 1 year
- Property is in excellent condition
Home Design
- Coastal Architecture
- Contemporary Architecture
- Pillar, Post or Pier Foundation
- Blown-In Insulation
- Batts Insulation
- Architectural Shingle Roof
- Vinyl Siding
Interior Spaces
- 1,560 Sq Ft Home
- Property has 1 Level
- Open Floorplan
- Furnished
- Crown Molding
- Ceiling Fan
- Recessed Lighting
- Free Standing Fireplace
- Heatilator
- Electric Fireplace
- Double Pane Windows
- Vinyl Clad Windows
- Window Treatments
- Insulated Doors
- Dining Area
- Vinyl Flooring
- Fire and Smoke Detector
Kitchen
- Electric Oven or Range
- Built-In Microwave
- Ice Maker
- Dishwasher
- Stainless Steel Appliances
- Kitchen Island
Bedrooms and Bathrooms
- 3 Main Level Bedrooms
- En-Suite Bathroom
- Walk-In Closet
- 2 Full Bathrooms
- Walk-in Shower
Laundry
- Laundry on main level
- Electric Dryer
- Washer
Parking
- 4 Off-Street Spaces
- Gravel Driveway
Outdoor Features
- Water Oriented
- River Nearby
- Lake Privileges
- Enclosed patio or porch
- Shed
- Rain Gutters
Mobile Home
- Mobile Home is 26 x 60 Feet
- Manufactured Home
Utilities
- Central Heating and Cooling System
- 220 Volts
- 200+ Amp Service
- Electric Water Heater
Additional Features
- Entry thresholds less than 5/8 inches
- Energy-Efficient Windows
Listing and Financial Details
- Assessor Parcel Number 234-24.00-38.00-56838
Community Details
Overview
- No Home Owners Association
- Association fees include common area maintenance, pool(s), pier/dock maintenance, road maintenance, security gate, trash
- Built by Champion
- Sun Retreats Rehoboth Bay Subdivision
Amenities
- Picnic Area
- Common Area
- Community Center
- Party Room
Recreation
- Boat Ramp
- Boat Dock
- Tennis Courts
- Community Basketball Court
- Community Playground
- Community Pool
- Dog Park
- Recreational Area
Pet Policy
- Dogs and Cats Allowed
Map
Home Values in the Area
Average Home Value in this Area
Property History
| Date | Event | Price | Change | Sq Ft Price |
|---|---|---|---|---|
| 07/22/2025 07/22/25 | For Sale | $199,900 | -0.1% | $128 / Sq Ft |
| 07/12/2025 07/12/25 | Price Changed | $200,000 | -9.1% | $128 / Sq Ft |
| 06/28/2025 06/28/25 | For Sale | $220,000 | -- | $141 / Sq Ft |
Similar Homes in the area
Source: Bright MLS
MLS Number: DESU2089608
- 25804 Blue Ridge St Unit 4203
- 25780 Blue Ridge St Unit 4198
- 25914 Atlas St
- 25760 Blue Ridge St Unit 22965
- 25878 American Ave
- 25721 American Ave
- 25908 E Wind Dr Unit 1001
- 34013 Taylor Dr N Unit 1351
- 33916 Liberty St Unit 4304
- 33943 Liberty St Unit 42053
- 33931 Liberty St Unit 52357
- 33955 Liberty St Unit 10834
- 25926 Lighthouse Ln Unit 89
- 25981 Loop Dr Unit 1319A
- 34079 Taylor Dr S Unit 1020
- 25530 Crab Alley W Unit 1385
- 34082 Village Way Unit E-980
- 25468 Crab Alley W Unit 21282
- 34056 Village Way
- 33386 Nannyberry Cove Unit 2611
- 26034 Ashcroft Dr
- 32051 Riverside Plaza Dr
- 26767 Chatham Ln Unit B195
- 30246 Piping Plover Dr
- 35580 N Gloucester Cir Unit B1-1
- 34011 Harvard Ave
- 26584 Raleigh Rd Unit 11
- 23615 Quail Hollow Cir
- 33179 Woodland Ct S
- 34347 Cedar Ln
- 32026 Windjammer Dr
- 24912 Rivers Edge Rd
- 24209 Hammerhead Dr
- 31379 River Rd
- 30200 Kent Rd
- 34583 Frog Farm Ln
- 33707 Skiff Alley Unit 6202
- 33707 Skiff Alley Unit 6204
- 32671 Widgeon Rd
- 33285 Bayberry Ct
