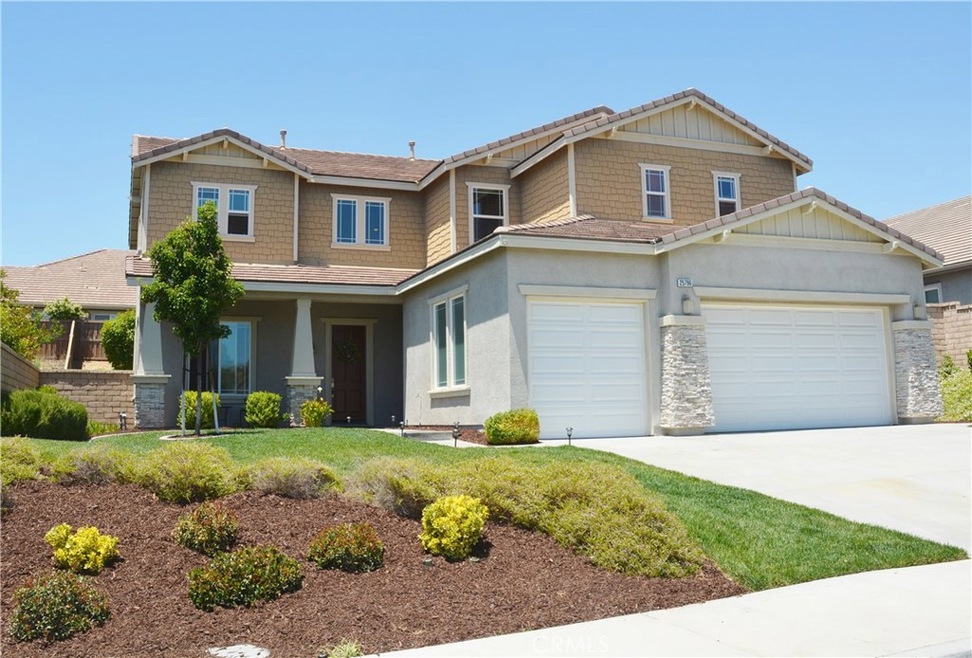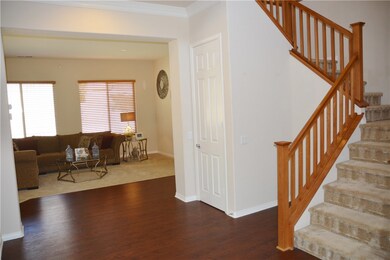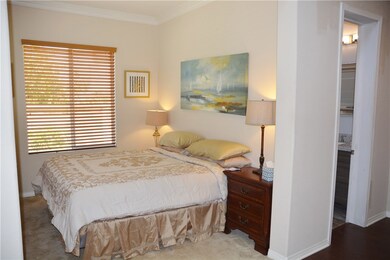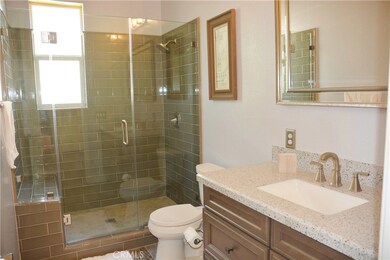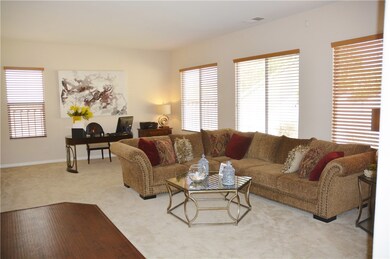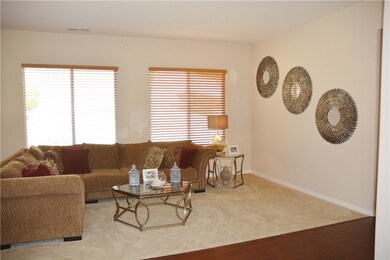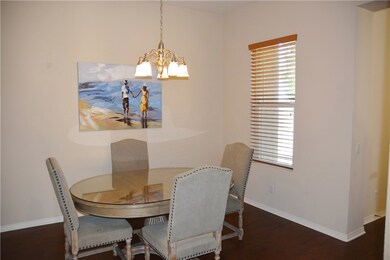
25796 Via Sarah Wildomar, CA 92595
Greer Ranch NeighborhoodHighlights
- Open Floorplan
- Cathedral Ceiling
- Granite Countertops
- Mountain View
- Main Floor Bedroom
- Private Yard
About This Home
As of August 2017Another PRICE REDUCTION! You aren't going to find a lower price per sq. ft. for such an amazing 5 bedroom, 3 full bath home in Wildomar! In one of the most sought after neighborhoods, up on the hill and adjacent to Murrieta, this lovely home invites you in! From the moment you drive up you will see the attention to detail these owners have taken. Enter into a bright, wide open entry & vaulted ceilings. A large den/office on your left could easily be converted into a downstairs bedroom! Notice the newly remodeled downstairs full bathroom is perfect for all of your overnight guests who don't want to go upstairs for a shower! Formal living room leads into your bright, open family room and kitchen. The kitchen has a very large island, double sinks, granite counters, pantry space, breakfast bar and under counter lighting as well. Enjoy your family time together, not apart while cooking and dishes are done :(). Glass sliders lead out to a super private backyard, with a lush, grassy area with room for a pool and rock slide built into the slope! You also have dual A/C units and a large storage shed as well. Upstairs are 5 spacious bedrooms, and 2nd bathroom with double sinks. The master bedroom has vaulted ceilings & its own balcony to enjoy sunset views. The master bath is fit for a 5 star hotel, with a soaking tub, step-in shower, separate his/her counters and 2 walk-in closets as well! Enjoy this Wildomar home just minutes from the 15 & 215 fwys and close to parks and schools!
Last Agent to Sell the Property
Team Home Sales License #01178846 Listed on: 05/22/2017
Home Details
Home Type
- Single Family
Est. Annual Taxes
- $6,417
Year Built
- Built in 2006
Lot Details
- 8,712 Sq Ft Lot
- Landscaped
- Corners Of The Lot Have Been Marked
- Sprinkler System
- Private Yard
- Lawn
- Back and Front Yard
HOA Fees
- $84 Monthly HOA Fees
Parking
- 3 Car Direct Access Garage
- 2 Open Parking Spaces
- Parking Available
- Garage Door Opener
- Driveway
Property Views
- Mountain
- Hills
Home Design
- Turnkey
- Tile Roof
Interior Spaces
- 3,646 Sq Ft Home
- 2-Story Property
- Open Floorplan
- Cathedral Ceiling
- Recessed Lighting
- Blinds
- Formal Entry
- Family Room with Fireplace
- Family Room Off Kitchen
- Living Room
- Dining Room
- Home Office
- Utility Room
- Laundry Room
Kitchen
- Open to Family Room
- Breakfast Bar
- Self-Cleaning Oven
- Built-In Range
- Range Hood
- Recirculated Exhaust Fan
- Microwave
- Dishwasher
- Kitchen Island
- Granite Countertops
- Disposal
Flooring
- Carpet
- Laminate
- Tile
Bedrooms and Bathrooms
- 5 Bedrooms | 1 Main Level Bedroom
- Walk-In Closet
- Dressing Area
- Remodeled Bathroom
- 3 Full Bathrooms
- Granite Bathroom Countertops
- Makeup or Vanity Space
- Dual Sinks
- Dual Vanity Sinks in Primary Bathroom
- Private Water Closet
- Low Flow Toliet
- Soaking Tub
- Bathtub with Shower
- Separate Shower
- Exhaust Fan In Bathroom
- Linen Closet In Bathroom
Home Security
- Carbon Monoxide Detectors
- Fire and Smoke Detector
Accessible Home Design
- Halls are 36 inches wide or more
- Entry Slope Less Than 1 Foot
Outdoor Features
- Balcony
- Covered patio or porch
- Exterior Lighting
- Shed
Schools
- Ronald Reagan Elementary School
- David A Brown Middle School
- Lake Elsinore High School
Utilities
- Central Heating and Cooling System
- Vented Exhaust Fan
- Natural Gas Connected
Community Details
- Monticello HOA, Phone Number (951) 244-0048
Listing and Financial Details
- Tax Lot 23
- Tax Tract Number 22948
- Assessor Parcel Number 362700002
Ownership History
Purchase Details
Home Financials for this Owner
Home Financials are based on the most recent Mortgage that was taken out on this home.Purchase Details
Home Financials for this Owner
Home Financials are based on the most recent Mortgage that was taken out on this home.Purchase Details
Home Financials for this Owner
Home Financials are based on the most recent Mortgage that was taken out on this home.Purchase Details
Home Financials for this Owner
Home Financials are based on the most recent Mortgage that was taken out on this home.Purchase Details
Purchase Details
Purchase Details
Home Financials for this Owner
Home Financials are based on the most recent Mortgage that was taken out on this home.Similar Homes in Wildomar, CA
Home Values in the Area
Average Home Value in this Area
Purchase History
| Date | Type | Sale Price | Title Company |
|---|---|---|---|
| Interfamily Deed Transfer | -- | Corinthian Title Company | |
| Grant Deed | $418,000 | Western Resources Title | |
| Grant Deed | $399,000 | First American Title Company | |
| Grant Deed | $310,000 | Ticor Title Company | |
| Trustee Deed | $259,000 | None Available | |
| Interfamily Deed Transfer | -- | None Available | |
| Grant Deed | $465,000 | First American Title Co Nhs |
Mortgage History
| Date | Status | Loan Amount | Loan Type |
|---|---|---|---|
| Open | $150,000 | Credit Line Revolving | |
| Open | $412,615 | VA | |
| Closed | $418,839 | VA | |
| Closed | $431,794 | VA | |
| Previous Owner | $279,000 | VA | |
| Previous Owner | $279,300 | VA | |
| Previous Owner | $304,000 | Adjustable Rate Mortgage/ARM | |
| Previous Owner | $304,385 | FHA | |
| Previous Owner | $372,000 | New Conventional |
Property History
| Date | Event | Price | Change | Sq Ft Price |
|---|---|---|---|---|
| 08/04/2017 08/04/17 | Sold | $418,000 | +2.0% | $115 / Sq Ft |
| 06/23/2017 06/23/17 | Price Changed | $410,000 | -1.2% | $112 / Sq Ft |
| 06/19/2017 06/19/17 | For Sale | $415,000 | -0.7% | $114 / Sq Ft |
| 06/17/2017 06/17/17 | Off Market | $418,000 | -- | -- |
| 06/16/2017 06/16/17 | Price Changed | $415,000 | -2.4% | $114 / Sq Ft |
| 06/05/2017 06/05/17 | Price Changed | $425,000 | -2.3% | $117 / Sq Ft |
| 05/30/2017 05/30/17 | Price Changed | $435,000 | -2.2% | $119 / Sq Ft |
| 05/23/2017 05/23/17 | For Sale | $445,000 | +6.5% | $122 / Sq Ft |
| 05/23/2017 05/23/17 | Off Market | $418,000 | -- | -- |
| 05/22/2017 05/22/17 | For Sale | $445,000 | +11.5% | $122 / Sq Ft |
| 09/25/2015 09/25/15 | Sold | $399,000 | -0.2% | $109 / Sq Ft |
| 08/27/2015 08/27/15 | Pending | -- | -- | -- |
| 06/04/2015 06/04/15 | Price Changed | $399,999 | -4.1% | $110 / Sq Ft |
| 05/09/2015 05/09/15 | Price Changed | $417,000 | -0.5% | $114 / Sq Ft |
| 05/02/2015 05/02/15 | Price Changed | $419,000 | -1.4% | $115 / Sq Ft |
| 03/05/2015 03/05/15 | For Sale | $424,900 | +37.1% | $117 / Sq Ft |
| 03/29/2013 03/29/13 | Sold | $310,000 | -4.6% | $85 / Sq Ft |
| 01/25/2013 01/25/13 | For Sale | $325,000 | -- | $89 / Sq Ft |
Tax History Compared to Growth
Tax History
| Year | Tax Paid | Tax Assessment Tax Assessment Total Assessment is a certain percentage of the fair market value that is determined by local assessors to be the total taxable value of land and additions on the property. | Land | Improvement |
|---|---|---|---|---|
| 2025 | $6,417 | $848,812 | $102,402 | $746,410 |
| 2023 | $6,417 | $457,141 | $98,427 | $358,714 |
| 2022 | $6,452 | $448,179 | $96,498 | $351,681 |
| 2021 | $7,841 | $439,392 | $94,606 | $344,786 |
| 2020 | $7,793 | $434,887 | $93,636 | $341,251 |
| 2019 | $7,704 | $426,360 | $91,800 | $334,560 |
| 2018 | $7,630 | $418,000 | $90,000 | $328,000 |
| 2017 | $6,731 | $332,719 | $200,875 | $131,844 |
| 2016 | $6,602 | $326,196 | $196,937 | $129,259 |
| 2015 | $6,516 | $317,626 | $61,475 | $256,151 |
| 2014 | $6,409 | $311,407 | $60,272 | $251,135 |
Agents Affiliated with this Home
-
S
Seller's Agent in 2017
Shelly Hannah
Team Home Sales
(951) 317-4191
1 in this area
44 Total Sales
-

Buyer's Agent in 2017
Samuel Gyasi
Golden Eagle Properties
(951) 491-1431
2 Total Sales
-
J
Seller's Agent in 2015
Jason Graham
eXp Realty of California, Inc.
(951) 852-4757
1 in this area
31 Total Sales
-
M
Buyer's Agent in 2015
Mitchell Jones
Coldwell Banker Realty
-
M
Seller's Agent in 2013
Mary Jo Termeer
MARY JO TER MEER
(909) 815-2224
14 Total Sales
-
J
Seller Co-Listing Agent in 2013
Jeannie Gibson
FRONTIER REALTY
Map
Source: California Regional Multiple Listing Service (CRMLS)
MLS Number: SW17114227
APN: 362-700-002
- 39560 Tinderbox Way
- 39691 Ashland Way
- 36050 Redgrave Way
- 36034 Redgrave Way
- 35763 Stock St
- 35610 Jewel Ln
- 39766 Pinedale Way
- 25199 Loring Rd
- 25180 Elliott Rd Unit 1
- 35718 Crossroads St
- 39647 Dartanian Place
- 23753 Five Tribes Trail
- 36060 Lipizzan Ln
- 23634 Underwood Cir
- 25111 Cedar Ridge Ct
- 36108 Lipizzan Ln
- 39668 Nice Ave
- 0 Greer Rd
- 40336 Crystal Aire Ct
- 23794 Sonata Dr
