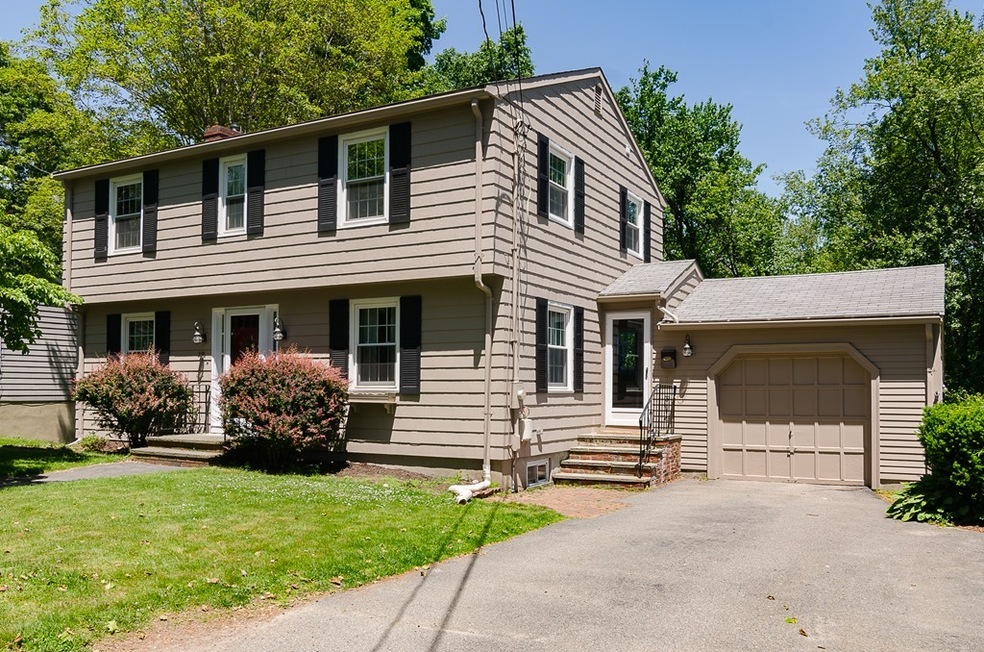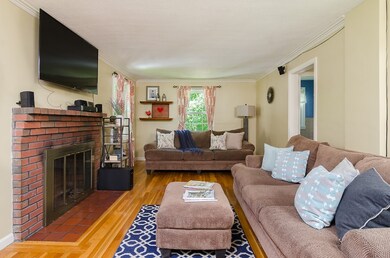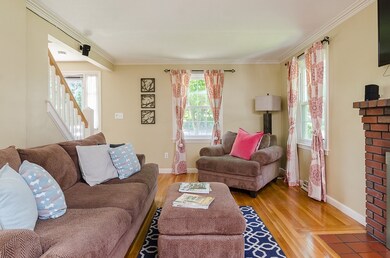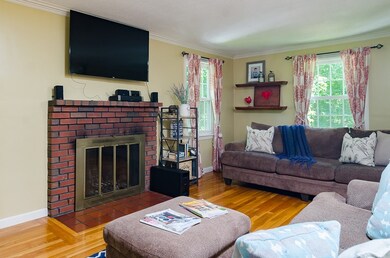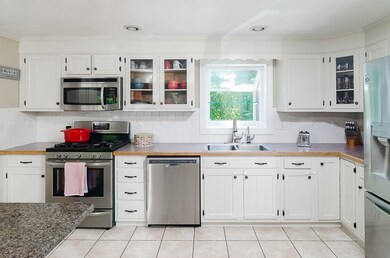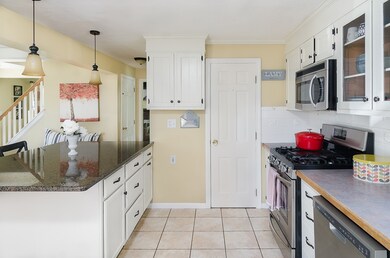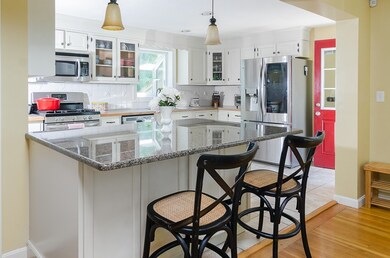
258 Lowell St Wakefield, MA 01880
Lakeside NeighborhoodEstimated Value: $805,000 - $928,229
Highlights
- Wood Flooring
- Patio
- Forced Air Heating and Cooling System
- Fenced Yard
About This Home
As of July 2019Spacious renovated center-entrance Colonial in a superb location!! Updated kitchen with stainless appliances (incl. 2017 gas stove and 2018 French door fridge), large pantry, and breakfast bar is open to the family-sized dining room. Front to back living room with fireplace and 1/2 bath round out 1st fl. Four corner bedrooms, including huge master with big closet. Finished walk-out lower level with direct access to the fenced yard with patio is perfect for family room, workout studio, or office. Pull-down attic offers plenty of storage. Attached garage. Wired for alarm. All systems in excellent condition! Newer furnace/central air, 200-amp electric, replacement windows. 2019 basement carpet, exterior paint, washer AND hot water tank. 2018 PVC fence. Fabulous location just 1/3 mile to the Dolbeare School, 1/2 mile to Lake Q., steps to #136 bus to Malden Ctr (orange line), 2 miles to Wakefield commuter rail, close to highway, & quick trip to Boston. OH Sat/Sun 12-1:30. Don't miss it!
Home Details
Home Type
- Single Family
Est. Annual Taxes
- $9,318
Year Built
- Built in 1960
Lot Details
- Year Round Access
- Fenced Yard
- Property is zoned SR
Parking
- 1 Car Garage
Kitchen
- Range
- Microwave
- Dishwasher
- Disposal
Flooring
- Wood
- Wall to Wall Carpet
- Tile
Laundry
- Dryer
- Washer
Outdoor Features
- Patio
Utilities
- Forced Air Heating and Cooling System
- Heating System Uses Gas
- Water Holding Tank
- Natural Gas Water Heater
Additional Features
- Basement
Listing and Financial Details
- Assessor Parcel Number M:000014 B:0084 P:0000C3
Ownership History
Purchase Details
Purchase Details
Purchase Details
Purchase Details
Similar Homes in Wakefield, MA
Home Values in the Area
Average Home Value in this Area
Purchase History
| Date | Buyer | Sale Price | Title Company |
|---|---|---|---|
| Goldlust Joshua S | $420,000 | -- | |
| Ryder Kevin W | $273,000 | -- | |
| Snyder Howard M | $205,000 | -- | |
| Chiuve Ronald M | $200,000 | -- |
Mortgage History
| Date | Status | Borrower | Loan Amount |
|---|---|---|---|
| Open | Mcanneny Brian W | $540,000 | |
| Closed | Mcanneney Brian W | $536,350 | |
| Closed | Lamy Nathaniel | $417,000 | |
| Closed | Goldlust Joshua S | $342,400 | |
| Closed | Goldlust Joshua S | $340,000 | |
| Closed | Strauss Raymond W | $49,000 | |
| Closed | Strauss Raymond W | $322,500 | |
| Closed | Goldlust Joshua S | $42,000 |
Property History
| Date | Event | Price | Change | Sq Ft Price |
|---|---|---|---|---|
| 07/24/2019 07/24/19 | Sold | $631,000 | +5.3% | $294 / Sq Ft |
| 06/18/2019 06/18/19 | Pending | -- | -- | -- |
| 06/12/2019 06/12/19 | For Sale | $599,000 | +13.0% | $279 / Sq Ft |
| 06/08/2015 06/08/15 | Sold | $530,000 | 0.0% | $247 / Sq Ft |
| 05/28/2015 05/28/15 | Pending | -- | -- | -- |
| 04/22/2015 04/22/15 | Off Market | $530,000 | -- | -- |
| 04/15/2015 04/15/15 | For Sale | $493,000 | -- | $230 / Sq Ft |
Tax History Compared to Growth
Tax History
| Year | Tax Paid | Tax Assessment Tax Assessment Total Assessment is a certain percentage of the fair market value that is determined by local assessors to be the total taxable value of land and additions on the property. | Land | Improvement |
|---|---|---|---|---|
| 2025 | $9,318 | $821,000 | $399,800 | $421,200 |
| 2024 | $8,803 | $782,500 | $381,000 | $401,500 |
| 2023 | $8,823 | $752,200 | $366,200 | $386,000 |
| 2022 | $8,332 | $676,300 | $336,000 | $340,300 |
| 2021 | $7,713 | $605,900 | $290,400 | $315,500 |
| 2020 | $7,354 | $575,900 | $276,000 | $299,900 |
| 2019 | $7,132 | $555,900 | $266,400 | $289,500 |
| 2018 | $2,722 | $530,800 | $254,400 | $276,400 |
| 2017 | $6,527 | $500,900 | $240,000 | $260,900 |
| 2016 | $5,210 | $386,200 | $212,200 | $174,000 |
| 2015 | $5,106 | $378,800 | $208,100 | $170,700 |
| 2014 | -- | $371,400 | $204,000 | $167,400 |
Agents Affiliated with this Home
-
Nellie Aikenhead

Seller's Agent in 2019
Nellie Aikenhead
Aikenhead Real Estate, Inc.
(781) 228-9303
95 Total Sales
-
Kathryn Hendy

Seller Co-Listing Agent in 2019
Kathryn Hendy
Aikenhead Real Estate, Inc.
(781) 859-6382
56 Total Sales
-
Joseph Cirrone

Buyer's Agent in 2019
Joseph Cirrone
Advisors Living - Boston
(617) 968-8675
41 Total Sales
-
Angie Sciarappa
A
Seller's Agent in 2015
Angie Sciarappa
North Star RE Agents, LLC
7 in this area
107 Total Sales
-

Buyer's Agent in 2015
Geri Shea
Avenue 3 Real Estate, LLC
Map
Source: MLS Property Information Network (MLS PIN)
MLS Number: 72517124
APN: WAKE-000014-000084-000000-C000003
