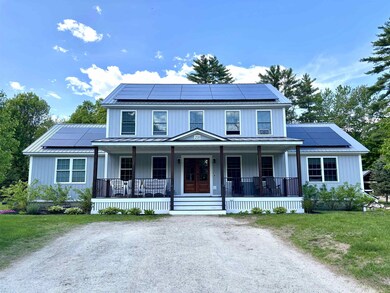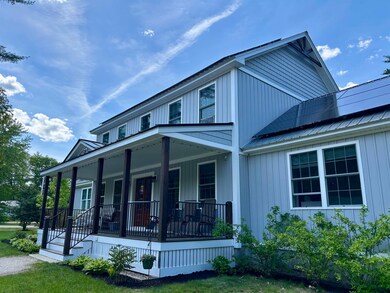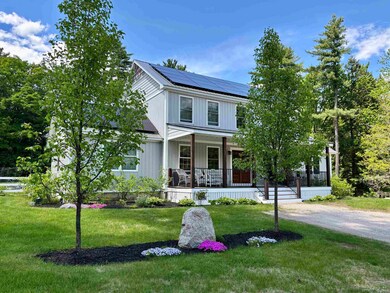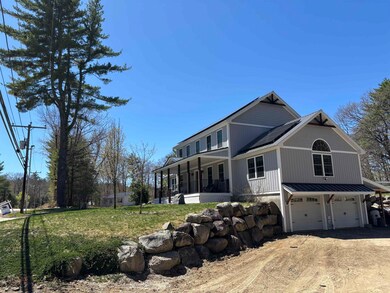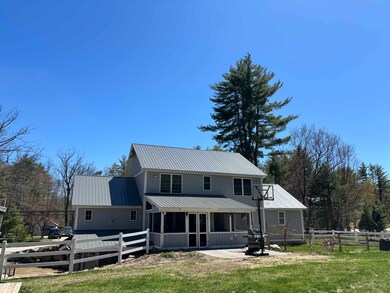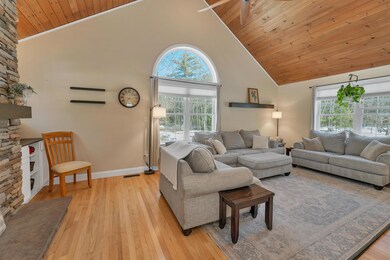258 Odell Hill Rd Center Conway, NH 03813
Estimated payment $4,373/month
Highlights
- Solar Power System
- Wood Flooring
- Forced Air Heating System
- Colonial Architecture
- Fireplace
- 2 Car Garage
About This Home
Spacious & Stunning 4-Bedroom Home in Desirable Conway Location!
Don’t miss this rare opportunity to own an expansive four-bedroom home in the heart of Conway! With a thoughtfully designed layout, this home offers ample space and modern comforts, making it perfect for families and entertainers alike.
Step inside to an open-concept first floor featuring an oversized living room, complete with custom built-in bookcases and a cozy gas fireplace—perfect for gatherings or relaxing evenings. The first-floor primary suite is a retreat of its own, boasting a walk-in shower and spacious walk-in closet for ultimate convenience.
Upstairs, you’ll find new flooring, three additional bedrooms plus a dedicated home office—ideal for remote work or creative space.
Love the outdoors? Unwind on the full-spanning front porch or enjoy year-round comfort in the enclosed rear patio.
This home has seen impressive recent upgrades, including new siding, a durable metal roof, a ducted heat pump system, and a roof-mounted solar array. Plus, an exterior wood furnace offers an additional heating option for energy efficiency and flexibility during colder months. Ask about electric bills!!!!
And let’s talk location—situated in a prime central spot, you’re less than 4 miles from all three area schools and just five minutes from Route 16 in North Conway, providing easy access to shopping, dining, and outdoor adventures.
Your dream home in Conway awaits—schedule your showing today!
Home Details
Home Type
- Single Family
Est. Annual Taxes
- $9,880
Year Built
- Built in 2010
Parking
- 2 Car Garage
- Gravel Driveway
- Off-Street Parking
Home Design
- Colonial Architecture
- Concrete Foundation
- Wood Frame Construction
- Metal Roof
- Vinyl Siding
Interior Spaces
- Property has 2 Levels
- Fireplace
- Basement
- Interior Basement Entry
- Dishwasher
Flooring
- Wood
- Carpet
- Laminate
- Tile
Bedrooms and Bathrooms
- 4 Bedrooms
Laundry
- Dryer
- Washer
Schools
- A. Crosby Kennett Middle Sch
- A. Crosby Kennett Sr. High School
Utilities
- Mini Split Air Conditioners
- Forced Air Heating System
- Heat Pump System
- Well
- Septic Tank
- Cable TV Available
Additional Features
- Solar Power System
- 0.93 Acre Lot
Listing and Financial Details
- Tax Lot 8
- Assessor Parcel Number 266
Map
Home Values in the Area
Average Home Value in this Area
Tax History
| Year | Tax Paid | Tax Assessment Tax Assessment Total Assessment is a certain percentage of the fair market value that is determined by local assessors to be the total taxable value of land and additions on the property. | Land | Improvement |
|---|---|---|---|---|
| 2024 | $10,096 | $834,400 | $112,700 | $721,700 |
| 2023 | $8,463 | $775,700 | $112,700 | $663,000 |
| 2022 | $6,211 | $343,900 | $59,800 | $284,100 |
| 2021 | $5,619 | $343,900 | $59,800 | $284,100 |
| 2020 | $5,963 | $343,900 | $59,800 | $284,100 |
| 2019 | $5,719 | $330,200 | $59,800 | $270,400 |
| 2018 | $5,973 | $286,200 | $54,800 | $231,400 |
| 2017 | $5,718 | $286,200 | $54,800 | $231,400 |
| 2016 | $5,527 | $286,200 | $54,800 | $231,400 |
| 2015 | $5,464 | $286,200 | $54,800 | $231,400 |
| 2014 | $5,398 | $286,200 | $54,800 | $231,400 |
| 2013 | $3,176 | $177,800 | $54,800 | $123,000 |
Property History
| Date | Event | Price | List to Sale | Price per Sq Ft | Prior Sale |
|---|---|---|---|---|---|
| 08/07/2025 08/07/25 | Price Changed | $675,000 | -3.4% | $257 / Sq Ft | |
| 05/28/2025 05/28/25 | Price Changed | $699,000 | -3.6% | $266 / Sq Ft | |
| 04/30/2025 04/30/25 | Price Changed | $725,000 | -6.5% | $276 / Sq Ft | |
| 03/14/2025 03/14/25 | Off Market | $775,000 | -- | -- | |
| 03/13/2025 03/13/25 | For Sale | $775,000 | 0.0% | $295 / Sq Ft | |
| 03/13/2025 03/13/25 | Off Market | $775,000 | -- | -- | |
| 03/12/2025 03/12/25 | For Sale | $775,000 | +362.7% | $295 / Sq Ft | |
| 11/27/2013 11/27/13 | Sold | $167,500 | -42.0% | $64 / Sq Ft | View Prior Sale |
| 11/14/2013 11/14/13 | Pending | -- | -- | -- | |
| 09/11/2013 09/11/13 | For Sale | $289,000 | -- | $110 / Sq Ft |
Purchase History
| Date | Type | Sale Price | Title Company |
|---|---|---|---|
| Warranty Deed | $330,000 | -- | |
| Warranty Deed | $167,500 | -- | |
| Foreclosure Deed | $88,500 | -- | |
| Deed | $125,000 | -- |
Mortgage History
| Date | Status | Loan Amount | Loan Type |
|---|---|---|---|
| Previous Owner | $126,200 | Purchase Money Mortgage |
Source: PrimeMLS
MLS Number: 5031925
APN: CNWY-000266-000000-000008
- 19 Saco St Unit 92
- 19 Saco St Unit 59
- 19 Saco St Unit 58
- 101 Odell Hill Rd
- 42 Buckingham Dr
- 357 Lamplighters Park
- 33 Longbow Dr
- 18 Woodland Grove Rd
- 41 Castle Dr
- 66 Woodland Grove
- 60 Lamplighters Park
- 45 Haynesville Ave Unit 3
- 00 Stritch Rd Unit 58
- 26 Campfire St
- 357 Lamplighters Dr
- 00 Tamarack Overlook
- 15 Trailer Ave
- 27 Firelite Rd
- 66 Lamplighter's Dr
- 74 Lamplighter's Dr
- 19 Saco St Unit 71
- 59 Haynesville Ave Unit 11
- 162 Meadows Dr
- 18 Colbath St
- 24 Northport Terrace Unit 1
- 415 Modock Hill Rd
- 22 Appenvel Way Unit 2
- 5 Oak Ridge Rd
- 64 Quarry Ln
- 2820 E Conway Rd Unit Studio
- 2820 E Conway Rd
- 2820 E Conway Rd
- 124 Old Bartlett Rd Unit 83
- 2895 White Mountain Hwy Unit 2
- 203 Brownfield Rd
- 503 Old Bartlett Rd Unit 1
- 17 Purple Finch Rd
- 17 Purple Finch Rd Unit 80
- 64 Wildflower Trail Unit 18
- 19 Lovewell Pond Rd

