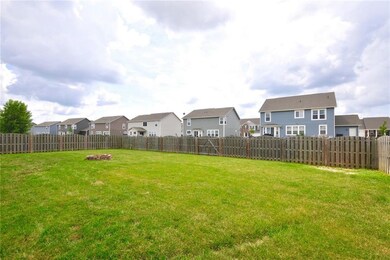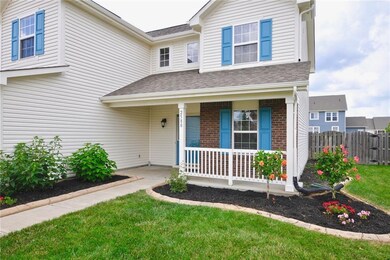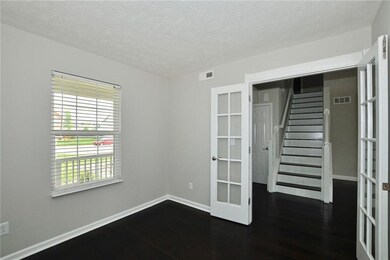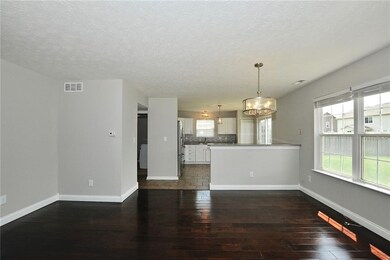
2580 Bluewood Way Plainfield, IN 46168
Highlights
- Vaulted Ceiling
- Walk-In Closet
- ENERGY STAR Qualified Appliances
- Cedar Elementary School Rated A
- Fire Pit
- Central Air
About This Home
As of March 2023Freshly painted inside and out! All brand new stainless steel appliances & garage fridge + deep freezer! Perfect family plan that includes 4 bedrooms up with loft with separate office. Large kitchen that opens to family room. Laminate flooring throughout. Full rear privacy fence. 3 car garage to top off this great home!
Last Agent to Sell the Property
Meghan Stone
Berkshire Hathaway Home Listed on: 07/05/2018
Last Buyer's Agent
Laura Vermillion
Carpenter, REALTORS®

Home Details
Home Type
- Single Family
Est. Annual Taxes
- $1,746
Year Built
- Built in 2009
Lot Details
- 10,642 Sq Ft Lot
- Privacy Fence
- Back Yard Fenced
Home Design
- Slab Foundation
- Vinyl Construction Material
Interior Spaces
- 2-Story Property
- Vaulted Ceiling
- Fireplace Features Blower Fan
- Electric Fireplace
- Great Room with Fireplace
- Attic Access Panel
- Fire and Smoke Detector
Kitchen
- Electric Oven
- Range Hood
- Microwave
- Free-Standing Freezer
- Dishwasher
- ENERGY STAR Qualified Appliances
- Disposal
Bedrooms and Bathrooms
- 4 Bedrooms
- Walk-In Closet
Laundry
- Dryer
- Washer
Parking
- Garage
- Driveway
Outdoor Features
- Fire Pit
Utilities
- Central Air
- Heat Pump System
Community Details
- Association fees include maintenance, nature area, parkplayground, pool, professional mgmt
- Bluewood Subdivision
- Property managed by Bluewood HOA
Listing and Financial Details
- Assessor Parcel Number 321024352006000031
Ownership History
Purchase Details
Home Financials for this Owner
Home Financials are based on the most recent Mortgage that was taken out on this home.Purchase Details
Home Financials for this Owner
Home Financials are based on the most recent Mortgage that was taken out on this home.Purchase Details
Home Financials for this Owner
Home Financials are based on the most recent Mortgage that was taken out on this home.Similar Homes in the area
Home Values in the Area
Average Home Value in this Area
Purchase History
| Date | Type | Sale Price | Title Company |
|---|---|---|---|
| Warranty Deed | $300,000 | -- | |
| Deed | $205,000 | -- | |
| Warranty Deed | $205,000 | Chicago Title | |
| Corporate Deed | -- | None Available |
Mortgage History
| Date | Status | Loan Amount | Loan Type |
|---|---|---|---|
| Open | $274,725 | FHA | |
| Previous Owner | $189,824 | VA | |
| Previous Owner | $192,139 | VA | |
| Previous Owner | $155,572 | No Value Available | |
| Previous Owner | $146,915 | VA | |
| Previous Owner | $0 | Credit Line Revolving |
Property History
| Date | Event | Price | Change | Sq Ft Price |
|---|---|---|---|---|
| 07/02/2025 07/02/25 | Pending | -- | -- | -- |
| 06/26/2025 06/26/25 | Price Changed | $360,000 | -1.4% | $169 / Sq Ft |
| 06/16/2025 06/16/25 | Price Changed | $365,000 | -1.4% | $171 / Sq Ft |
| 06/12/2025 06/12/25 | For Sale | $370,000 | +23.3% | $174 / Sq Ft |
| 03/17/2023 03/17/23 | Sold | $300,000 | 0.0% | $141 / Sq Ft |
| 01/20/2023 01/20/23 | Pending | -- | -- | -- |
| 01/14/2023 01/14/23 | Price Changed | $300,000 | -3.2% | $141 / Sq Ft |
| 12/12/2022 12/12/22 | For Sale | $310,000 | +51.2% | $145 / Sq Ft |
| 08/17/2018 08/17/18 | Sold | $205,000 | 0.0% | $96 / Sq Ft |
| 07/09/2018 07/09/18 | Pending | -- | -- | -- |
| 07/05/2018 07/05/18 | For Sale | $205,000 | -- | $96 / Sq Ft |
Tax History Compared to Growth
Tax History
| Year | Tax Paid | Tax Assessment Tax Assessment Total Assessment is a certain percentage of the fair market value that is determined by local assessors to be the total taxable value of land and additions on the property. | Land | Improvement |
|---|---|---|---|---|
| 2024 | $3,333 | $296,100 | $51,800 | $244,300 |
| 2023 | $2,819 | $269,500 | $46,700 | $222,800 |
| 2022 | $2,663 | $247,200 | $42,400 | $204,800 |
| 2021 | $2,335 | $219,600 | $41,600 | $178,000 |
| 2020 | $2,215 | $195,800 | $41,600 | $154,200 |
| 2019 | $2,147 | $187,800 | $39,000 | $148,800 |
| 2018 | $2,099 | $180,800 | $39,000 | $141,800 |
| 2017 | $1,746 | $174,600 | $37,500 | $137,100 |
| 2016 | $1,704 | $170,400 | $37,500 | $132,900 |
| 2014 | $1,651 | $165,100 | $36,200 | $128,900 |
Agents Affiliated with this Home
-

Seller's Agent in 2025
Alicia McAvene
Highgarden Real Estate
(317) 797-2925
4 in this area
51 Total Sales
-

Buyer's Agent in 2025
Angela Summerlot
Indiana Gold Group
(317) 902-5244
2 in this area
93 Total Sales
-

Seller's Agent in 2023
Laura Vermillion
Carpenter, REALTORS®
(317) 696-3068
12 in this area
105 Total Sales
-
L
Buyer's Agent in 2023
Lindsey Smalling
F.C. Tucker Company
-
M
Seller's Agent in 2018
Meghan Stone
Berkshire Hathaway Home
-

Seller Co-Listing Agent in 2018
Tracy Wright
F.C. Tucker Company
(317) 281-0347
1 in this area
134 Total Sales
Map
Source: MIBOR Broker Listing Cooperative®
MLS Number: MBR21575684
APN: 32-10-24-352-006.000-031
- 2599 Liatris Dr
- 2402 Foxtail Dr
- 2879 Bluewood Way
- 2324 Boneset Dr
- 2733 Bo St W
- 2685 W Bo St W
- 2900 Blazing Star Dr
- 2764 Glade Ave
- 2272 Trefoil Dr
- 2724 Glade Ave
- 2738 Glade Ave
- 2856 Piper Place
- 2697 Bo St W
- 2078 Seneca Ln
- 2670 Marjorie Ln
- 2212 Galleone Way
- 7834 Fairwood Blvd
- 2872 Piper Place
- 529 Regatta Ln
- 513 Regatta Ln






