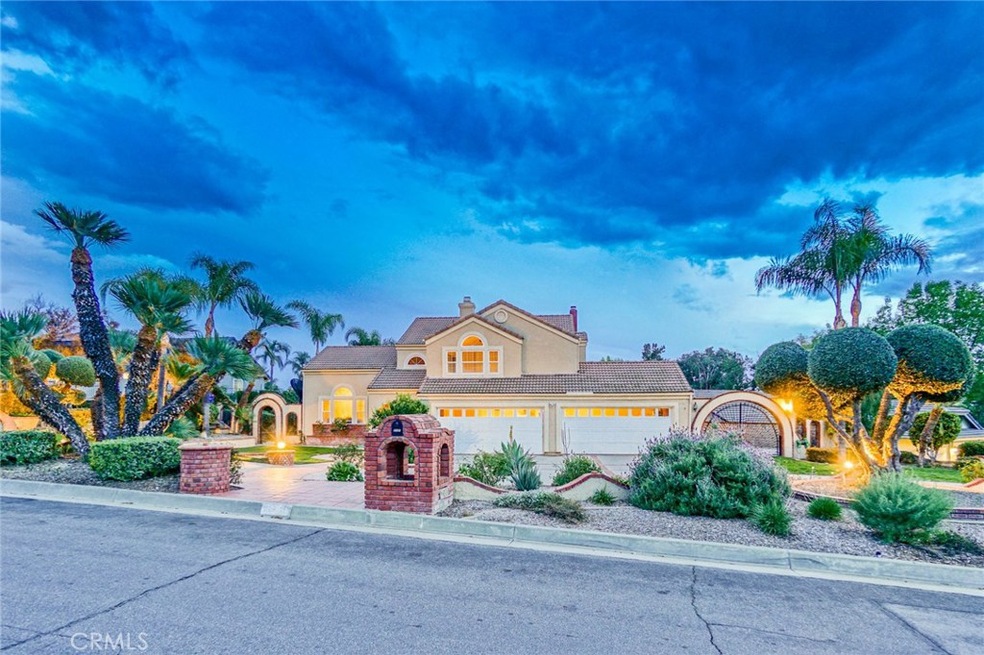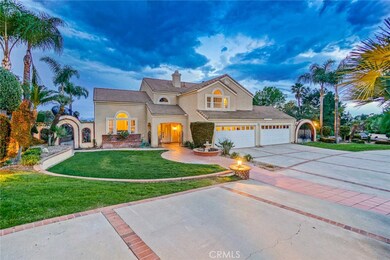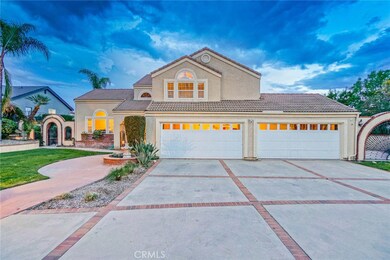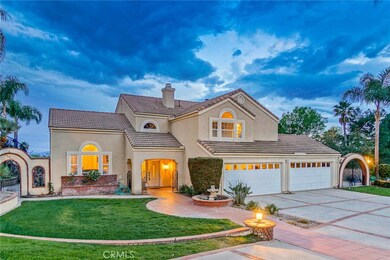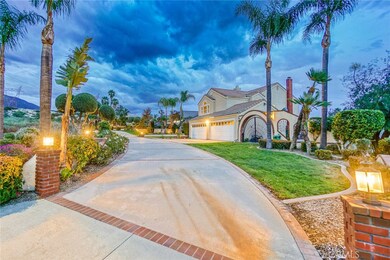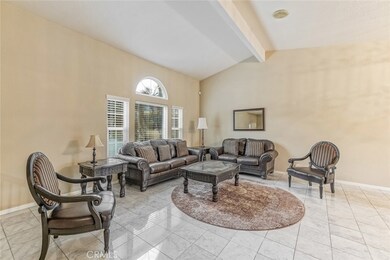
2580 Euclid Crescent E Upland, CA 91784
San Antonio Heights NeighborhoodHighlights
- 24-Hour Security
- Heated In Ground Pool
- Fireplace in Primary Bedroom
- Valencia Elementary Rated A-
- City Lights View
- Cathedral Ceiling
About This Home
As of May 2025JUST REDUCED PRICED TO SELL NOW! THIS ONE HAS IT ALL! SEE 3D VIRTUAL TOUR OF THIS GORGEOUS HOME! https://my.matterport.com/show/?m=BWLCNnscP7r&mls=1. San Antonio Heights Estate nestled at the very top of San Antonio Heights. Gorgeous mountains views right across the street no homes in front of your home at all. City light views at night make this a prime location in North Upland. Spacious two story home with four large bedrooms one bedroom downstairs with a full bathroom downstairs the other three bedrooms upstairs. Master suite is oversized with cozy fireplace. Large formal living room and dining room with vaulted ceilings. Features an open floor plan with a separate family room with fireplace right off your kitchen. Kitchen features breakfast bar and granite counter tops overlooking your spacious backyard with a beautiful pool and spa. Indoor laundry room off garage you have direct garage access to your four car garage. Room on side yard for Rv parking. Great curb appeal features a circular driveway. If your looking for an amazing location, great school district, views, quiet street, four car garage, pool and spa and a huge lot you have found it!
Last Agent to Sell the Property
REALTY MASTERS & ASSOCIATES License #0782003 Listed on: 03/10/2020

Co-Listed By
Jeff Downey
Realty Masters & Associates License #00920666
Home Details
Home Type
- Single Family
Est. Annual Taxes
- $9,108
Year Built
- Built in 1986
Lot Details
- 0.46 Acre Lot
Parking
- 4 Car Direct Access Garage
- Parking Available
- Circular Driveway
- RV Potential
Property Views
- City Lights
- Mountain
Home Design
- Turnkey
- Tile Roof
Interior Spaces
- 2,978 Sq Ft Home
- Cathedral Ceiling
- Ceiling Fan
- Double Door Entry
- Family Room with Fireplace
- Family Room Off Kitchen
- Living Room
- Dining Room
- Tile Flooring
Kitchen
- Breakfast Area or Nook
- Open to Family Room
- Breakfast Bar
- Gas Oven
- Built-In Range
- Dishwasher
- Granite Countertops
- Disposal
Bedrooms and Bathrooms
- 4 Bedrooms | 1 Main Level Bedroom
- Fireplace in Primary Bedroom
- All Upper Level Bedrooms
- Walk-In Closet
- 3 Full Bathrooms
- Makeup or Vanity Space
- Dual Vanity Sinks in Primary Bathroom
- Bathtub with Shower
- Separate Shower
- Closet In Bathroom
Laundry
- Laundry Room
- Washer and Gas Dryer Hookup
Home Security
- Carbon Monoxide Detectors
- Fire and Smoke Detector
Pool
- Heated In Ground Pool
- Heated Spa
- In Ground Spa
Outdoor Features
- Concrete Porch or Patio
- Exterior Lighting
Utilities
- Central Heating and Cooling System
- Private Water Source
- Septic Type Unknown
Community Details
- No Home Owners Association
- 24-Hour Security
Listing and Financial Details
- Tax Lot 27
- Tax Tract Number 11662
- Assessor Parcel Number 1003071280000
Ownership History
Purchase Details
Home Financials for this Owner
Home Financials are based on the most recent Mortgage that was taken out on this home.Purchase Details
Home Financials for this Owner
Home Financials are based on the most recent Mortgage that was taken out on this home.Purchase Details
Home Financials for this Owner
Home Financials are based on the most recent Mortgage that was taken out on this home.Purchase Details
Home Financials for this Owner
Home Financials are based on the most recent Mortgage that was taken out on this home.Purchase Details
Purchase Details
Home Financials for this Owner
Home Financials are based on the most recent Mortgage that was taken out on this home.Similar Homes in Upland, CA
Home Values in the Area
Average Home Value in this Area
Purchase History
| Date | Type | Sale Price | Title Company |
|---|---|---|---|
| Grant Deed | $1,425,000 | Ticor Title Company | |
| Gift Deed | -- | Ticor Title | |
| Grant Deed | $790,000 | Usa National Title | |
| Grant Deed | $750,000 | Provident Title Company | |
| Interfamily Deed Transfer | -- | None Available | |
| Interfamily Deed Transfer | -- | Old Republic Title Company |
Mortgage History
| Date | Status | Loan Amount | Loan Type |
|---|---|---|---|
| Open | $1,140,000 | New Conventional | |
| Previous Owner | $135,001 | Credit Line Revolving | |
| Previous Owner | $500,000 | New Conventional | |
| Previous Owner | $250,000 | Unknown | |
| Previous Owner | $562,500 | New Conventional | |
| Previous Owner | $448,000 | Adjustable Rate Mortgage/ARM | |
| Previous Owner | $448,000 | New Conventional | |
| Previous Owner | $460,000 | Unknown | |
| Previous Owner | $250,000 | Credit Line Revolving | |
| Previous Owner | $455,000 | Unknown | |
| Previous Owner | $204,000 | Credit Line Revolving | |
| Previous Owner | $322,000 | Unknown | |
| Previous Owner | $80,500 | Credit Line Revolving | |
| Previous Owner | $340,000 | Unknown | |
| Previous Owner | $110,000 | Unknown | |
| Previous Owner | $42,000 | Credit Line Revolving |
Property History
| Date | Event | Price | Change | Sq Ft Price |
|---|---|---|---|---|
| 05/30/2025 05/30/25 | Sold | $1,425,000 | +1.9% | $479 / Sq Ft |
| 05/12/2025 05/12/25 | Pending | -- | -- | -- |
| 04/24/2025 04/24/25 | Price Changed | $1,398,000 | -3.6% | $469 / Sq Ft |
| 04/22/2025 04/22/25 | Price Changed | $1,450,000 | -3.2% | $487 / Sq Ft |
| 04/02/2025 04/02/25 | For Sale | $1,498,000 | +89.6% | $503 / Sq Ft |
| 06/23/2020 06/23/20 | Sold | $790,000 | -1.1% | $265 / Sq Ft |
| 04/26/2020 04/26/20 | Price Changed | $799,000 | -2.0% | $268 / Sq Ft |
| 03/18/2020 03/18/20 | Price Changed | $815,000 | -4.1% | $274 / Sq Ft |
| 03/10/2020 03/10/20 | For Sale | $850,000 | +13.3% | $285 / Sq Ft |
| 04/26/2019 04/26/19 | Sold | $750,000 | -3.2% | $252 / Sq Ft |
| 03/21/2019 03/21/19 | Pending | -- | -- | -- |
| 03/07/2019 03/07/19 | For Sale | $775,000 | 0.0% | $260 / Sq Ft |
| 11/19/2014 11/19/14 | Rented | $3,100 | 0.0% | -- |
| 10/20/2014 10/20/14 | Under Contract | -- | -- | -- |
| 10/02/2014 10/02/14 | For Rent | $3,100 | -- | -- |
Tax History Compared to Growth
Tax History
| Year | Tax Paid | Tax Assessment Tax Assessment Total Assessment is a certain percentage of the fair market value that is determined by local assessors to be the total taxable value of land and additions on the property. | Land | Improvement |
|---|---|---|---|---|
| 2025 | $9,108 | $863,980 | $215,995 | $647,985 |
| 2024 | $9,108 | $847,039 | $211,760 | $635,279 |
| 2023 | $8,972 | $830,431 | $207,608 | $622,823 |
| 2022 | $8,778 | $814,148 | $203,537 | $610,611 |
| 2021 | $8,770 | $798,184 | $199,546 | $598,638 |
| 2020 | $8,265 | $765,000 | $267,750 | $497,250 |
| 2019 | $7,822 | $704,804 | $246,683 | $458,121 |
| 2018 | $7,630 | $690,984 | $241,846 | $449,138 |
| 2017 | $7,410 | $677,435 | $237,104 | $440,331 |
| 2016 | $7,163 | $664,152 | $232,455 | $431,697 |
| 2015 | $7,300 | $654,176 | $228,963 | $425,213 |
| 2014 | $7,215 | $641,362 | $224,478 | $416,884 |
Agents Affiliated with this Home
-
Thomas Gibson

Seller's Agent in 2025
Thomas Gibson
THE WRIGHT ASSOCIATED COMPANIES
(626) 610-1309
1 in this area
135 Total Sales
-
Andres Rodriguez
A
Buyer's Agent in 2025
Andres Rodriguez
KW Vision
(909) 267-5436
1 in this area
8 Total Sales
-
Dana McCausland

Seller's Agent in 2020
Dana McCausland
REALTY MASTERS & ASSOCIATES
(909) 215-7404
192 Total Sales
-
J
Seller Co-Listing Agent in 2020
Jeff Downey
Realty Masters & Associates
-
Jason Hong

Seller's Agent in 2019
Jason Hong
RE/MAX
(909) 239-0011
1 in this area
28 Total Sales
-
P
Buyer's Agent in 2014
PATRICIA VILLEGAS
CLAUDIO VILLEGAS, BROKER
Map
Source: California Regional Multiple Listing Service (CRMLS)
MLS Number: CV20053169
APN: 1003-071-28
- 859 Cypress Dr
- 0 E 26th St
- 2565 Cliff Rd
- 2509 Euclid Crescent E
- 2525 Jonquil Dr
- 2421 Cliff Rd
- 7906 Appaloosa Ct
- 880 E 24th St
- 275 E 24th St
- 5234 Della Ave
- 2485 San Mateo Dr
- 475 W 26th St
- 7950 Gardenia Ave
- 5610 Vinmar Ave
- 362 Revere St
- 0 Vista Dr
- 8309 Hillside Rd
- 2244 N 1st Ave
- 8010 Rosebud St
- 8247 Jennet St
