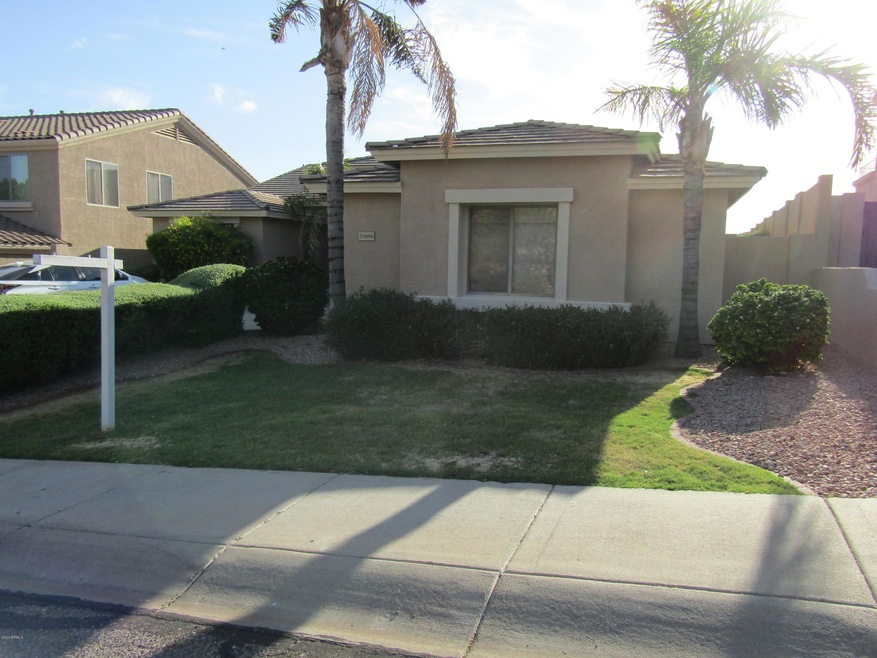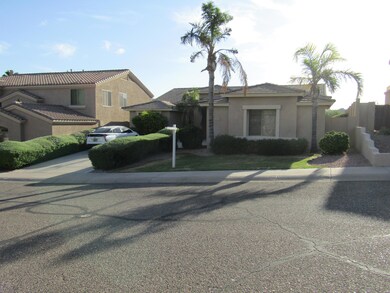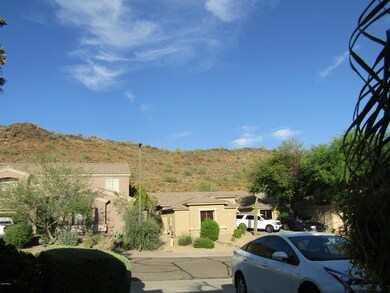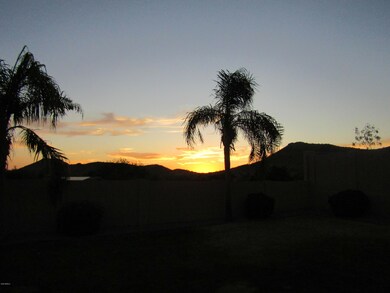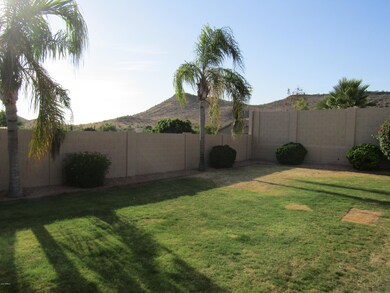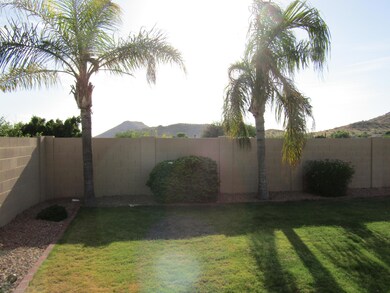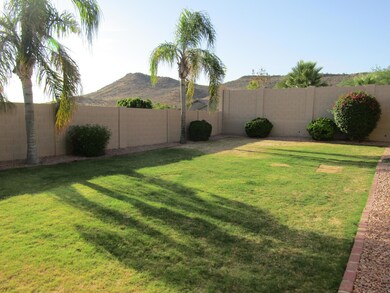
25806 N Singbush Loop Phoenix, AZ 85083
Stetson Valley NeighborhoodHighlights
- Mountain View
- Contemporary Architecture
- Covered patio or porch
- Stetson Hills Elementary School Rated A
- Private Yard
- 2 Car Direct Access Garage
About This Home
As of September 2022***Move in ready in charming - 4 bedroom 2 bath split bedroom quality Morrison built home that includes an office. ***New AC, ***New Energy Efficient windows, ***Freshly Painted inside and out. ALEXA SMART HOME, Phillips Smart Bulbs, Bose Home Theatre and NEST thermostat included. Exit to large backyard from living room with plenty of room for your family to play. Enjoy the *** Beautiful views of Deem Hill recreation area with popular hiking and biking trails and nearby T-bird park. Near Norterra shopping center with large Safeway and many specialty shops. Close to Six Flags Water Park-Hurricane Harbor, Indoor Soccer and go carts. Neighborhood park and kids playground. Close to Stetson Hills Elementary and Sandra Day O'Connor High School. Close to City Library, and 5 min. to I-17.
Last Agent to Sell the Property
Jennifer Haslip
HomeSmart Fine Homes and Land License #SA638492000 Listed on: 07/10/2020
Last Buyer's Agent
Vincent Shook
Howe Realty License #SA654354000
Home Details
Home Type
- Single Family
Est. Annual Taxes
- $2,370
Year Built
- Built in 2000
Lot Details
- 7,584 Sq Ft Lot
- Block Wall Fence
- Front and Back Yard Sprinklers
- Private Yard
- Grass Covered Lot
HOA Fees
- $65 Monthly HOA Fees
Parking
- 2 Car Direct Access Garage
Home Design
- Designed by Morrison Homes Architects
- Contemporary Architecture
- Wood Frame Construction
- Tile Roof
- Stucco
Interior Spaces
- 2,360 Sq Ft Home
- 1-Story Property
- Ceiling Fan
- Double Pane Windows
- Low Emissivity Windows
- Vinyl Clad Windows
- Mountain Views
- Smart Home
- Washer and Dryer Hookup
Kitchen
- Eat-In Kitchen
- Electric Cooktop
- <<builtInMicrowave>>
- Kitchen Island
- Laminate Countertops
Bedrooms and Bathrooms
- 4 Bedrooms
- Primary Bathroom is a Full Bathroom
- 2 Bathrooms
- Dual Vanity Sinks in Primary Bathroom
- Bathtub With Separate Shower Stall
Schools
- Stetson Hills Elementary School
- Desert Sage Elementary Middle School
- Sandra Day O'connor High School
Utilities
- Central Air
- Heating System Uses Natural Gas
- High Speed Internet
- Cable TV Available
Additional Features
- No Interior Steps
- Covered patio or porch
Listing and Financial Details
- Tax Lot 148
- Assessor Parcel Number 201-33-497
Community Details
Overview
- Association fees include ground maintenance
- Aam Association, Phone Number (602) 906-4940
- Built by Morrison Homes
- Stetson Hills Parcels 7 & 8A Subdivision
Recreation
- Community Playground
- Bike Trail
Ownership History
Purchase Details
Home Financials for this Owner
Home Financials are based on the most recent Mortgage that was taken out on this home.Purchase Details
Purchase Details
Home Financials for this Owner
Home Financials are based on the most recent Mortgage that was taken out on this home.Purchase Details
Home Financials for this Owner
Home Financials are based on the most recent Mortgage that was taken out on this home.Purchase Details
Home Financials for this Owner
Home Financials are based on the most recent Mortgage that was taken out on this home.Purchase Details
Home Financials for this Owner
Home Financials are based on the most recent Mortgage that was taken out on this home.Similar Homes in the area
Home Values in the Area
Average Home Value in this Area
Purchase History
| Date | Type | Sale Price | Title Company |
|---|---|---|---|
| Warranty Deed | $590,000 | New Title Company Name | |
| Interfamily Deed Transfer | -- | None Available | |
| Warranty Deed | $423,000 | Grand Canyon Title Agency | |
| Interfamily Deed Transfer | -- | Servicelink | |
| Interfamily Deed Transfer | -- | Fidelity National Title | |
| Warranty Deed | $276,000 | Fidelity National Title | |
| Deed | $172,165 | First American Title | |
| Corporate Deed | -- | First American Title |
Mortgage History
| Date | Status | Loan Amount | Loan Type |
|---|---|---|---|
| Open | $250,000 | New Conventional | |
| Previous Owner | $450,000 | New Conventional | |
| Previous Owner | $401,850 | New Conventional | |
| Previous Owner | $279,908 | New Conventional | |
| Previous Owner | $315,957 | Fannie Mae Freddie Mac | |
| Previous Owner | $244,000 | Unknown | |
| Previous Owner | $45,750 | Credit Line Revolving | |
| Previous Owner | $220,800 | Purchase Money Mortgage | |
| Previous Owner | $154,948 | New Conventional |
Property History
| Date | Event | Price | Change | Sq Ft Price |
|---|---|---|---|---|
| 09/01/2022 09/01/22 | Sold | $590,000 | -1.7% | $271 / Sq Ft |
| 07/29/2022 07/29/22 | For Sale | $600,000 | +41.8% | $275 / Sq Ft |
| 08/12/2020 08/12/20 | Sold | $423,000 | -1.4% | $179 / Sq Ft |
| 07/10/2020 07/10/20 | For Sale | $429,000 | -- | $182 / Sq Ft |
Tax History Compared to Growth
Tax History
| Year | Tax Paid | Tax Assessment Tax Assessment Total Assessment is a certain percentage of the fair market value that is determined by local assessors to be the total taxable value of land and additions on the property. | Land | Improvement |
|---|---|---|---|---|
| 2025 | $2,520 | $29,274 | -- | -- |
| 2024 | $2,477 | $27,880 | -- | -- |
| 2023 | $2,477 | $39,950 | $7,990 | $31,960 |
| 2022 | $2,385 | $31,080 | $6,210 | $24,870 |
| 2021 | $2,491 | $28,610 | $5,720 | $22,890 |
| 2020 | $2,446 | $27,480 | $5,490 | $21,990 |
| 2019 | $2,370 | $26,430 | $5,280 | $21,150 |
| 2018 | $2,288 | $25,630 | $5,120 | $20,510 |
| 2017 | $2,209 | $23,670 | $4,730 | $18,940 |
| 2016 | $2,085 | $22,370 | $4,470 | $17,900 |
| 2015 | $1,861 | $21,770 | $4,350 | $17,420 |
Agents Affiliated with this Home
-
V
Seller's Agent in 2022
Vincent Shook
Howe Realty
(623) 332-7870
10 in this area
274 Total Sales
-
Kandis Palmer

Buyer's Agent in 2022
Kandis Palmer
RETSY
(602) 741-7531
1 in this area
139 Total Sales
-
J
Seller's Agent in 2020
Jennifer Haslip
HomeSmart Fine Homes and Land
Map
Source: Arizona Regional Multiple Listing Service (ARMLS)
MLS Number: 6101696
APN: 201-33-497
- 25409 N 40th Ln
- 25842 N 44th Ave
- 25038 N 40th Ave
- 3925 W Hackamore Dr
- 4417 W Lawler Loop
- 4051 W Buckskin Trail
- 4215 W Hackamore Dr
- 4336 W Hackamore Dr
- 24648 N 40th Ln
- 24637 N 39th Ave
- 4117 W Whispering Wind Dr
- 4618 W Pokeberry Ln
- 26924 N 35th Ln
- 4326 W Whispering Wind Dr
- 3514 W Mulholland Dr Unit 1
- 3524 W Mulholland Dr Unit 2
- 3702 W Riordan Ranch Rd
- 4720 W Avenida Del Rey
- 36629 N 35th Ave
- 3602 W Quail Track Dr
