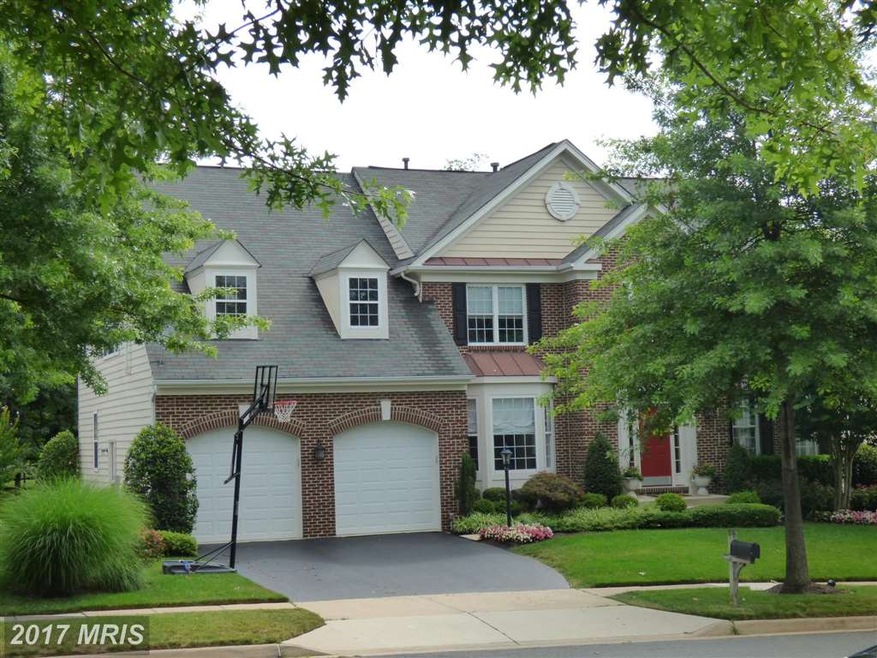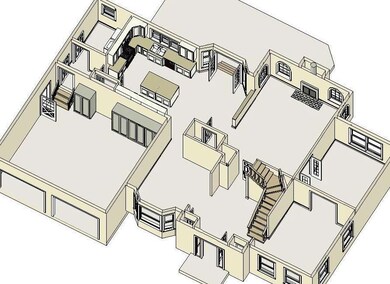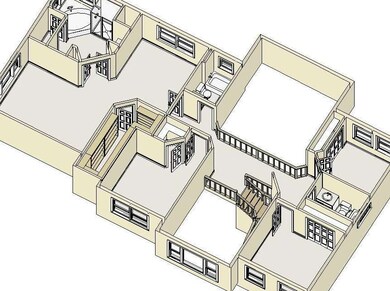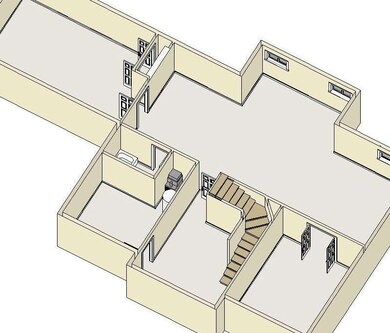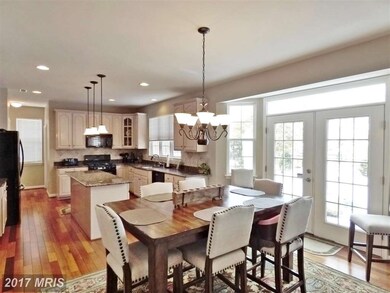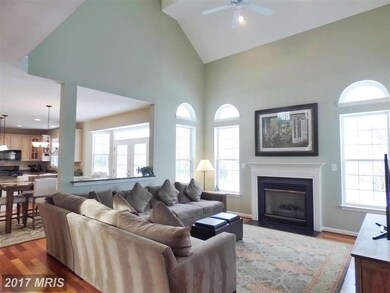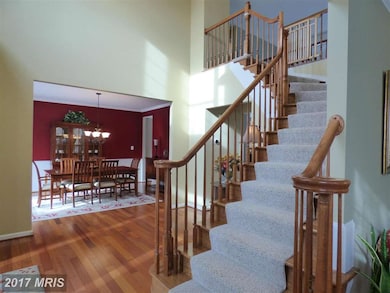
25824 Flintonbridge Dr Chantilly, VA 20152
Estimated Value: $1,104,000 - $1,258,000
Highlights
- View of Trees or Woods
- Colonial Architecture
- Cathedral Ceiling
- Little River Elementary School Rated A
- Clubhouse
- Backs to Trees or Woods
About This Home
As of February 2015Brick front home on quiet tree lined street. Truly move-in condition with elegant and open floor plan. 4 BR, 4.5 BA (3 baths upper lvl) with over 4400 square feet. Updates include, Hardwood on main, Kitchen W/granite, appliances, 42" cabinets. MBR with tray ceiling and sitting, garden bath, awesome walk-in closet. Big LL recroom, bath, & 2 other rooms. 36X18 paver patio in private treed back yard
Last Agent to Sell the Property
Pearson Smith Realty, LLC License #0225025210 Listed on: 01/16/2015

Home Details
Home Type
- Single Family
Est. Annual Taxes
- $6,868
Year Built
- Built in 1999
Lot Details
- 0.25 Acre Lot
- Backs To Open Common Area
- Landscaped
- Extensive Hardscape
- Sprinkler System
- The property's topography is level
- Backs to Trees or Woods
- Property is in very good condition
HOA Fees
- $73 Monthly HOA Fees
Parking
- 2 Car Attached Garage
- Garage Door Opener
Home Design
- Colonial Architecture
- Brick Exterior Construction
- Fiberglass Roof
- Asphalt Roof
Interior Spaces
- Property has 3 Levels
- Chair Railings
- Crown Molding
- Tray Ceiling
- Cathedral Ceiling
- Ceiling Fan
- Recessed Lighting
- Fireplace With Glass Doors
- Double Pane Windows
- Palladian Windows
- Bay Window
- French Doors
- Insulated Doors
- Six Panel Doors
- Entrance Foyer
- Family Room
- Sitting Room
- Living Room
- Dining Room
- Den
- Game Room
- Storage Room
- Home Gym
- Wood Flooring
- Views of Woods
- Finished Basement
- Connecting Stairway
Kitchen
- Breakfast Room
- Eat-In Kitchen
- Gas Oven or Range
- Self-Cleaning Oven
- Stove
- Microwave
- Ice Maker
- Dishwasher
- Kitchen Island
- Upgraded Countertops
- Disposal
Bedrooms and Bathrooms
- 4 Bedrooms
- En-Suite Primary Bedroom
- En-Suite Bathroom
- 4.5 Bathrooms
Laundry
- Laundry Room
- Front Loading Dryer
- Front Loading Washer
Home Security
- Alarm System
- Motion Detectors
- Carbon Monoxide Detectors
- Fire and Smoke Detector
Outdoor Features
- Patio
Schools
- Little River Elementary School
- J. Michael Lunsford Middle School
- Freedom High School
Utilities
- Humidifier
- Forced Air Zoned Heating and Cooling System
- Programmable Thermostat
- Underground Utilities
- 60 Gallon+ Natural Gas Water Heater
- Fiber Optics Available
Listing and Financial Details
- Home warranty included in the sale of the property
- Tax Lot 14
- Assessor Parcel Number 129208366000
Community Details
Overview
- Association fees include common area maintenance, management, insurance, pool(s), recreation facility, reserve funds, snow removal, trash
- South Riding Subdivision, Windsor Ii Floorplan
- Soiuth Riding Community
- The community has rules related to commercial vehicles not allowed, no recreational vehicles, boats or trailers
Amenities
- Common Area
- Clubhouse
- Community Center
- Recreation Room
Recreation
- Tennis Courts
- Community Basketball Court
- Community Playground
- Community Pool
- Jogging Path
- Bike Trail
Ownership History
Purchase Details
Home Financials for this Owner
Home Financials are based on the most recent Mortgage that was taken out on this home.Purchase Details
Home Financials for this Owner
Home Financials are based on the most recent Mortgage that was taken out on this home.Similar Homes in Chantilly, VA
Home Values in the Area
Average Home Value in this Area
Purchase History
| Date | Buyer | Sale Price | Title Company |
|---|---|---|---|
| Wood Kimberly M | $670,000 | -- | |
| Boykin William | $510,000 | -- |
Mortgage History
| Date | Status | Borrower | Loan Amount |
|---|---|---|---|
| Open | Fleisher Jeffrey A | $125,000 | |
| Open | Fleisher Jeffrey A | $510,400 | |
| Closed | Fleisher Jeffrey A | $510,400 | |
| Closed | Wood Kimberly M | $425,000 | |
| Previous Owner | Boykin William | $322,700 |
Property History
| Date | Event | Price | Change | Sq Ft Price |
|---|---|---|---|---|
| 02/26/2015 02/26/15 | Sold | $650,000 | 0.0% | $146 / Sq Ft |
| 01/20/2015 01/20/15 | Pending | -- | -- | -- |
| 01/16/2015 01/16/15 | For Sale | $650,000 | -- | $146 / Sq Ft |
Tax History Compared to Growth
Tax History
| Year | Tax Paid | Tax Assessment Tax Assessment Total Assessment is a certain percentage of the fair market value that is determined by local assessors to be the total taxable value of land and additions on the property. | Land | Improvement |
|---|---|---|---|---|
| 2024 | $8,112 | $937,820 | $300,000 | $637,820 |
| 2023 | $7,456 | $852,170 | $275,000 | $577,170 |
| 2022 | $7,284 | $818,370 | $245,000 | $573,370 |
| 2021 | $6,985 | $712,790 | $215,000 | $497,790 |
| 2020 | $6,837 | $660,560 | $200,000 | $460,560 |
| 2019 | $6,813 | $652,000 | $200,000 | $452,000 |
| 2018 | $6,992 | $644,440 | $180,000 | $464,440 |
| 2017 | $6,645 | $590,690 | $180,000 | $410,690 |
| 2016 | $6,821 | $595,700 | $0 | $0 |
| 2015 | $6,819 | $420,790 | $0 | $420,790 |
| 2014 | $6,868 | $414,620 | $0 | $414,620 |
Agents Affiliated with this Home
-
Paul Henry

Seller's Agent in 2015
Paul Henry
Pearson Smith Realty, LLC
(703) 626-4768
28 Total Sales
-
Beth Anspach

Buyer's Agent in 2015
Beth Anspach
Pearson Smith Realty, LLC
(703) 606-9908
2 in this area
109 Total Sales
Map
Source: Bright MLS
MLS Number: 1000608769
APN: 129-20-8366
- 43512 Leyland Ln
- 25872 Flintonbridge Dr
- 25892 Pinebluff Dr
- 43453 Bettys Farm Dr
- 25643 Not Forgotten Terrace
- 26004 Talamore Dr
- 26071 Nimbleton Square
- 25558 Taylor Crescent Dr
- 43671 Scarlet Square
- 43735 Scarlet Square
- 25539 Taylor Crescent Dr
- 4610 Fairfax Manor Ct
- 4621 Fairfax Manor Ct
- 4628 Fairfax Manor Ct
- 0 Fairfax Manor Ct Unit VAFX2160912
- 43623 White Cap Terrace
- 43569 White Cap Terrace
- 26222 Ocala Cir
- 43478 Hopestone Terrace
- 26124 Flintonbridge Dr
- 25824 Flintonbridge Dr
- 25820 Flintonbridge Dr
- 25828 Flintonbridge Dr
- 25816 Flintonbridge Dr
- 25832 Flintonbridge Dr
- 43557 Dempsey Ln
- 25793 Spectacular Run Place
- 25819 Anderby Ln
- 25812 Flintonbridge Dr
- 43556 Dempsey Ln
- 25836 Flintonbridge Dr
- 43568 Fieldsman Ln
- 43553 Dempsey Ln
- 25815 Anderby Ln
- 25789 Spectacular Run Place
- 25788 Spectacular Run Place
- 43552 Dempsey Ln
- 43564 Fieldsman Ln
- 25811 Anderby Ln
- 43549 Dempsey Ln
