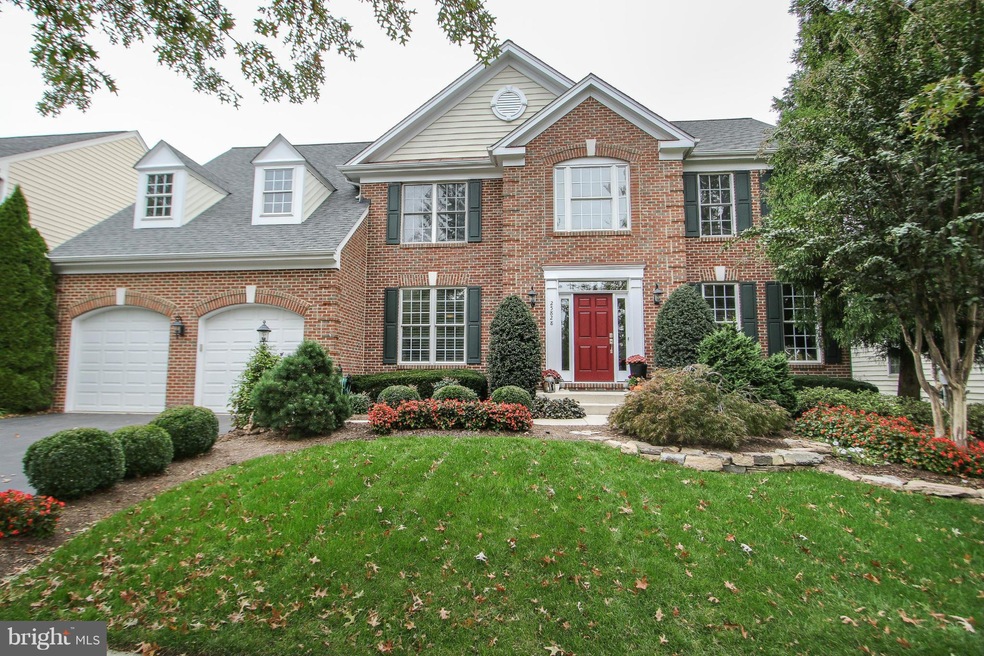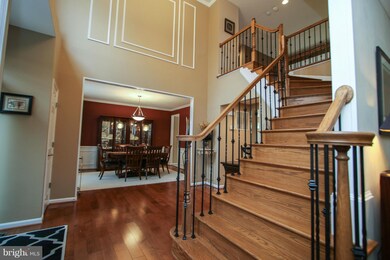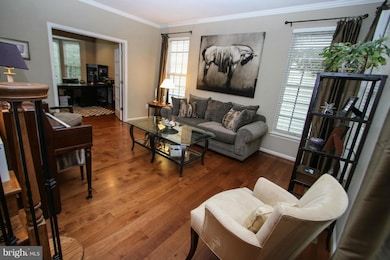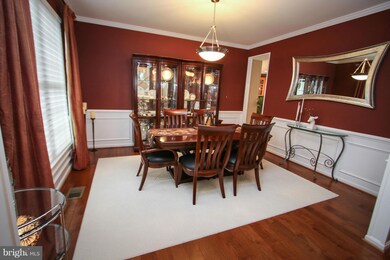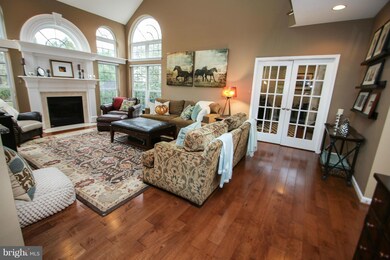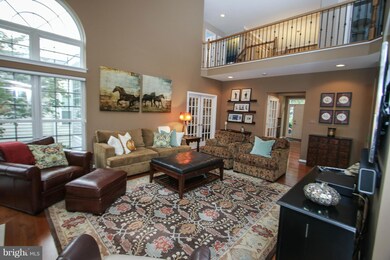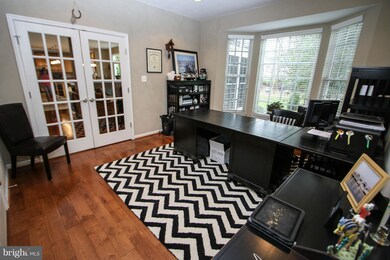
25828 Flintonbridge Dr Chantilly, VA 20152
Estimated Value: $1,087,000 - $1,222,000
Highlights
- Pier or Dock
- Eat-In Gourmet Kitchen
- Traditional Floor Plan
- Little River Elementary School Rated A
- Colonial Architecture
- Wood Flooring
About This Home
As of December 2016Gorgeous Brick front home w/ upgrades throughout. Wide plank HW floors, rod iron staircase, crown moulding, chair rail, box moulding, office, SS appliances, Gorgeous basement w/ built in bar & lots of space for gaming & TV w/ full bath. Upstairs has 4 bedrooms & 3 full baths. Master has sitting area and updated bathroom w/ 2 vanities, seamless shower doors. Backyard retreat w/ patio & privacy.
Home Details
Home Type
- Single Family
Est. Annual Taxes
- $6,548
Year Built
- Built in 1999
Lot Details
- 0.25 Acre Lot
- Back Yard Fenced
- Sprinkler System
- Property is in very good condition
HOA Fees
- $77 Monthly HOA Fees
Parking
- 2 Car Attached Garage
- Garage Door Opener
Home Design
- Colonial Architecture
- Brick Exterior Construction
- Asphalt Roof
Interior Spaces
- Property has 3 Levels
- Traditional Floor Plan
- Wet Bar
- Chair Railings
- Crown Molding
- Ceiling Fan
- Gas Fireplace
- Window Treatments
- Entrance Foyer
- Family Room Off Kitchen
- Combination Kitchen and Living
- Dining Room
- Den
- Game Room
- Wood Flooring
- Home Security System
- Laundry Room
Kitchen
- Eat-In Gourmet Kitchen
- Kitchen Island
- Upgraded Countertops
Bedrooms and Bathrooms
- 4 Bedrooms
- En-Suite Primary Bedroom
- En-Suite Bathroom
- 4.5 Bathrooms
Finished Basement
- Walk-Up Access
- Rear Basement Entry
- Sump Pump
- Basement with some natural light
Outdoor Features
- Patio
Schools
- Little River Elementary School
- J. Michael Lunsford Middle School
- Freedom High School
Utilities
- Zoned Heating and Cooling System
- Natural Gas Water Heater
Listing and Financial Details
- Assessor Parcel Number 129208861000
Community Details
Overview
- Association fees include management, insurance, pool(s), reserve funds, road maintenance, snow removal
- Built by BEAZER
- South Riding Subdivision, Windsor Ii Floorplan
- South Riding Community
- The community has rules related to alterations or architectural changes
Amenities
- Common Area
- Recreation Room
Recreation
- Pier or Dock
- Golf Course Membership Available
- Tennis Courts
- Baseball Field
- Soccer Field
- Community Basketball Court
- Volleyball Courts
- Community Playground
- Community Pool
- Jogging Path
Ownership History
Purchase Details
Home Financials for this Owner
Home Financials are based on the most recent Mortgage that was taken out on this home.Purchase Details
Home Financials for this Owner
Home Financials are based on the most recent Mortgage that was taken out on this home.Similar Homes in Chantilly, VA
Home Values in the Area
Average Home Value in this Area
Purchase History
| Date | Buyer | Sale Price | Title Company |
|---|---|---|---|
| Tomasulo Jason C | $670,000 | Attorney | |
| Karlson Steven J | $343,395 | -- |
Mortgage History
| Date | Status | Borrower | Loan Amount |
|---|---|---|---|
| Open | Tomasulo Jason C | $536,000 | |
| Previous Owner | Karlson Steven J | $328,000 | |
| Previous Owner | Karlson Steven J | $291,500 |
Property History
| Date | Event | Price | Change | Sq Ft Price |
|---|---|---|---|---|
| 12/29/2016 12/29/16 | Sold | $670,000 | 0.0% | $161 / Sq Ft |
| 11/14/2016 11/14/16 | Pending | -- | -- | -- |
| 10/28/2016 10/28/16 | For Sale | $669,990 | -- | $161 / Sq Ft |
Tax History Compared to Growth
Tax History
| Year | Tax Paid | Tax Assessment Tax Assessment Total Assessment is a certain percentage of the fair market value that is determined by local assessors to be the total taxable value of land and additions on the property. | Land | Improvement |
|---|---|---|---|---|
| 2024 | $7,927 | $916,410 | $300,000 | $616,410 |
| 2023 | $7,299 | $834,200 | $275,000 | $559,200 |
| 2022 | $7,105 | $798,320 | $245,000 | $553,320 |
| 2021 | $6,813 | $695,180 | $215,000 | $480,180 |
| 2020 | $6,654 | $642,940 | $200,000 | $442,940 |
| 2019 | $6,628 | $634,270 | $200,000 | $434,270 |
| 2018 | $6,794 | $626,220 | $180,000 | $446,220 |
| 2017 | $6,464 | $574,580 | $180,000 | $394,580 |
| 2016 | $6,548 | $571,840 | $0 | $0 |
| 2015 | $6,603 | $401,750 | $0 | $401,750 |
| 2014 | $6,651 | $395,860 | $0 | $395,860 |
Agents Affiliated with this Home
-
Bill Davis

Seller's Agent in 2016
Bill Davis
Century 21 New Millennium
(703) 501-4471
25 in this area
153 Total Sales
-
Mary Tunstall

Seller Co-Listing Agent in 2016
Mary Tunstall
Century 21 New Millennium
(703) 472-1580
15 in this area
65 Total Sales
-
Cristina Dougherty

Buyer's Agent in 2016
Cristina Dougherty
Long & Foster
(703) 969-0471
1 in this area
137 Total Sales
Map
Source: Bright MLS
MLS Number: 1000709549
APN: 129-20-8861
- 43512 Leyland Ln
- 25872 Flintonbridge Dr
- 25892 Pinebluff Dr
- 43453 Bettys Farm Dr
- 25643 Not Forgotten Terrace
- 26004 Talamore Dr
- 26071 Nimbleton Square
- 25558 Taylor Crescent Dr
- 43671 Scarlet Square
- 43735 Scarlet Square
- 25539 Taylor Crescent Dr
- 4610 Fairfax Manor Ct
- 4621 Fairfax Manor Ct
- 4628 Fairfax Manor Ct
- 0 Fairfax Manor Ct Unit VAFX2160912
- 43623 White Cap Terrace
- 43569 White Cap Terrace
- 26222 Ocala Cir
- 43478 Hopestone Terrace
- 26124 Flintonbridge Dr
- 25828 Flintonbridge Dr
- 25832 Flintonbridge Dr
- 25824 Flintonbridge Dr
- 25820 Flintonbridge Dr
- 25836 Flintonbridge Dr
- 25819 Anderby Ln
- 43568 Fieldsman Ln
- 43557 Dempsey Ln
- 25815 Anderby Ln
- 25816 Flintonbridge Dr
- 25793 Spectacular Run Place
- 43553 Dempsey Ln
- 43556 Dempsey Ln
- 43564 Fieldsman Ln
- 25811 Anderby Ln
- 25788 Spectacular Run Place
- 25812 Flintonbridge Dr
- 25789 Spectacular Run Place
- 43552 Dempsey Ln
- 43549 Dempsey Ln
