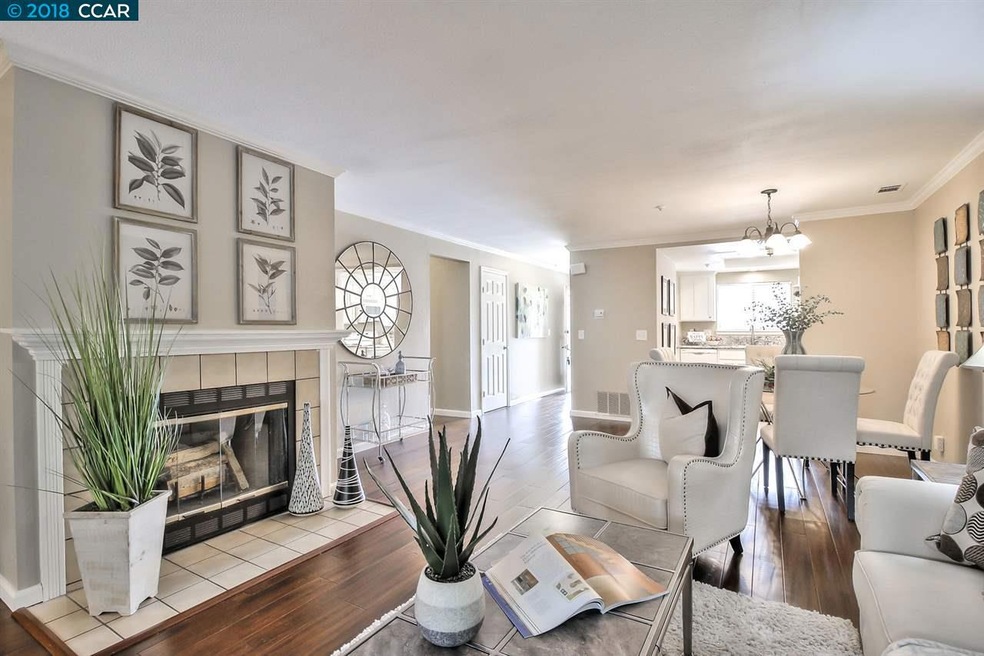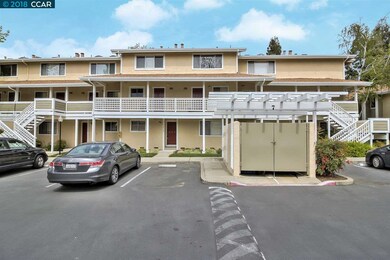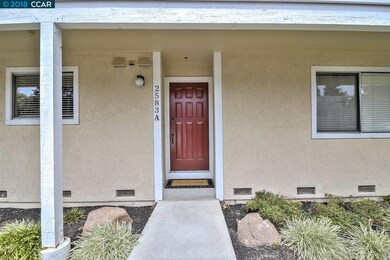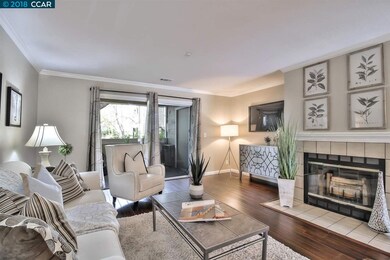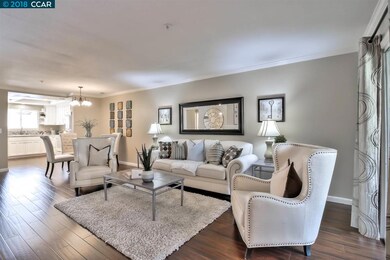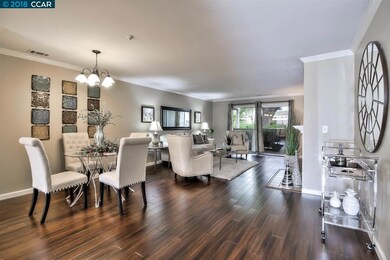
2583 Oak Rd Unit A Walnut Creek, CA 94597
Contra Costa Centre NeighborhoodHighlights
- Updated Kitchen
- 9,999 Acre Lot
- Stone Countertops
- Buena Vista Elementary School Rated A
- Contemporary Architecture
- 3-minute walk to Walden Park
About This Home
As of June 2021Updated single-story, ground-level (no stairs) condo. Spacious living room, cozy fireplace, crown molding, wood laminate flooring. Slider access to private back deck area with a storage closet. Condo has central HVAC. Updated kitchen with granite countertops, elegant white cabinets with brushed nickel hardware. Kitchen has matching white appliance package, recessed lighting, plenty of counter space and cabinets. Two large bedrooms each with ceiling fans and overhead light. Both bathrooms are also updated with similar cabinets & granite design. Convenient inside stack laundry washer and dryer. Kitchen opens up to dining room and leads to living room area. Property comes with a deeded parking spot and open space for visitors. Storage room is a nice flex space with possible small office area. Community swimming pool & garden like grounds. Easy access to iron horse trail, just minutes to BART station. Walnut Creek schools. Parks, freeway access, restaurants and shopping nearby.
Last Buyer's Agent
C. Renee Moglia
BHG REAL ESTATE ROYAL & ASSOC. License #01206880
Property Details
Home Type
- Condominium
Est. Annual Taxes
- $7,298
Year Built
- Built in 1985
HOA Fees
- $317 Monthly HOA Fees
Parking
- 1 Car Garage
- Carport
- Assigned Parking
Home Design
- Contemporary Architecture
- Shingle Roof
- Wood Siding
Interior Spaces
- 1-Story Property
- Wood Burning Fireplace
- Living Room with Fireplace
- Property Views
Kitchen
- Updated Kitchen
- Electric Cooktop
- Microwave
- Dishwasher
- Stone Countertops
- Disposal
Flooring
- Carpet
- Laminate
- Tile
Bedrooms and Bathrooms
- 2 Bedrooms
- 2 Full Bathrooms
Laundry
- Laundry closet
- Dryer
- Washer
Home Security
Utilities
- Forced Air Heating and Cooling System
- Gas Water Heater
Listing and Financial Details
- Assessor Parcel Number 1722700497
Community Details
Overview
- Association fees include common area maintenance, exterior maintenance, hazard insurance, management fee, reserves, trash, water/sewer
- 139 Units
- Carriage Place Association, Phone Number (800) 610-0757
- Carriage Place Subdivision
Recreation
- Community Pool
Security
- Fire Sprinkler System
Ownership History
Purchase Details
Home Financials for this Owner
Home Financials are based on the most recent Mortgage that was taken out on this home.Purchase Details
Home Financials for this Owner
Home Financials are based on the most recent Mortgage that was taken out on this home.Purchase Details
Home Financials for this Owner
Home Financials are based on the most recent Mortgage that was taken out on this home.Purchase Details
Home Financials for this Owner
Home Financials are based on the most recent Mortgage that was taken out on this home.Purchase Details
Home Financials for this Owner
Home Financials are based on the most recent Mortgage that was taken out on this home.Purchase Details
Home Financials for this Owner
Home Financials are based on the most recent Mortgage that was taken out on this home.Purchase Details
Home Financials for this Owner
Home Financials are based on the most recent Mortgage that was taken out on this home.Purchase Details
Home Financials for this Owner
Home Financials are based on the most recent Mortgage that was taken out on this home.Map
Similar Homes in Walnut Creek, CA
Home Values in the Area
Average Home Value in this Area
Purchase History
| Date | Type | Sale Price | Title Company |
|---|---|---|---|
| Deed | -- | First American Title | |
| Grant Deed | $625,000 | First American Title | |
| Grant Deed | $565,000 | Chicago Title Company | |
| Grant Deed | $480,000 | Fidelity National Title Co | |
| Interfamily Deed Transfer | -- | Placer Title Company | |
| Quit Claim Deed | -- | None Available | |
| Interfamily Deed Transfer | -- | American Title Co | |
| Quit Claim Deed | $48,000 | American Title | |
| Interfamily Deed Transfer | $48,000 | -- | |
| Interfamily Deed Transfer | -- | -- |
Mortgage History
| Date | Status | Loan Amount | Loan Type |
|---|---|---|---|
| Open | $562,500 | New Conventional | |
| Previous Owner | $365,000 | New Conventional | |
| Previous Owner | $385,000 | New Conventional | |
| Previous Owner | $384,000 | New Conventional | |
| Previous Owner | $315,000 | Purchase Money Mortgage | |
| Previous Owner | $210,000 | Unknown | |
| Previous Owner | $176,000 | Unknown | |
| Previous Owner | $135,000 | Purchase Money Mortgage |
Property History
| Date | Event | Price | Change | Sq Ft Price |
|---|---|---|---|---|
| 02/04/2025 02/04/25 | Off Market | $565,000 | -- | -- |
| 02/04/2025 02/04/25 | Off Market | $480,000 | -- | -- |
| 02/04/2025 02/04/25 | Off Market | $625,000 | -- | -- |
| 06/28/2021 06/28/21 | Sold | $625,000 | +5.0% | $517 / Sq Ft |
| 06/03/2021 06/03/21 | Pending | -- | -- | -- |
| 05/28/2021 05/28/21 | For Sale | $595,000 | +5.3% | $493 / Sq Ft |
| 05/21/2018 05/21/18 | Sold | $565,000 | +4.8% | $468 / Sq Ft |
| 04/28/2018 04/28/18 | Pending | -- | -- | -- |
| 04/16/2018 04/16/18 | For Sale | $539,000 | +12.3% | $446 / Sq Ft |
| 11/08/2016 11/08/16 | Sold | $480,000 | -1.8% | $397 / Sq Ft |
| 10/17/2016 10/17/16 | Pending | -- | -- | -- |
| 10/03/2016 10/03/16 | For Sale | $489,000 | -- | $405 / Sq Ft |
Tax History
| Year | Tax Paid | Tax Assessment Tax Assessment Total Assessment is a certain percentage of the fair market value that is determined by local assessors to be the total taxable value of land and additions on the property. | Land | Improvement |
|---|---|---|---|---|
| 2024 | $7,298 | $620,000 | $396,800 | $223,200 |
| 2023 | $7,298 | $568,000 | $364,000 | $204,000 |
| 2022 | $8,067 | $637,500 | $408,000 | $229,500 |
| 2021 | $7,438 | $593,913 | $437,289 | $156,624 |
| 2019 | $7,272 | $576,300 | $424,320 | $151,980 |
| 2018 | $6,299 | $489,600 | $364,650 | $124,950 |
| 2017 | $6,177 | $480,000 | $357,500 | $122,500 |
| 2016 | $4,178 | $299,061 | $155,139 | $143,922 |
| 2015 | $4,084 | $294,570 | $152,809 | $141,761 |
| 2014 | $4,032 | $288,801 | $149,816 | $138,985 |
Source: Contra Costa Association of REALTORS®
MLS Number: 40817672
APN: 172-270-049-7
- 2575 Oak Rd Unit B
- 2683 Oak Rd Unit 128
- 267 Kingston Way
- 2701 Oak Rd Unit F
- 2704 Oak Rd Unit 80
- 2700 Oak Rd Unit 20
- 2725 Oak Rd Unit A
- 2723 Oak Rd Unit J
- 830 El Paseo Cir
- 2548 Jones Rd Unit 10
- 212 Oak Cir
- 208 Oak Cir
- 1308 Walden Rd Unit 32
- 1358 Walden Rd
- 1310 Walden Rd Unit 15
- 1310 Walden Rd Unit 11
- 117 Oak Cir
- 146 Oak Cir
- 142 Oak Cir
- 2730 Oak Rd Unit 60
