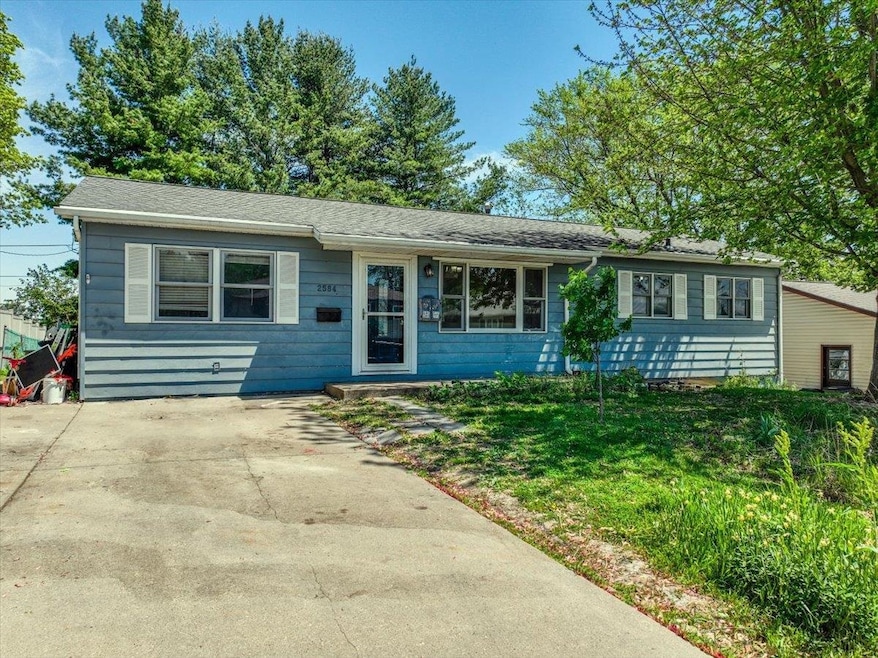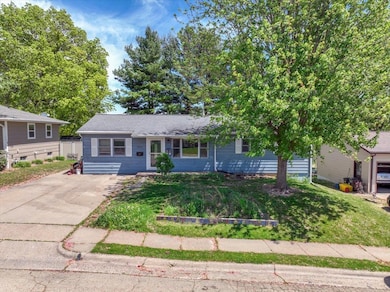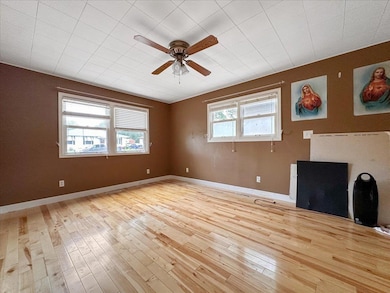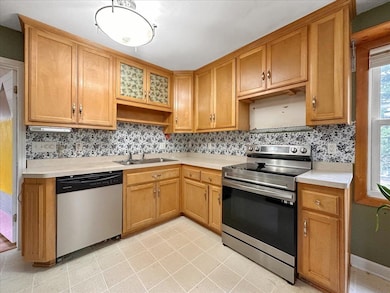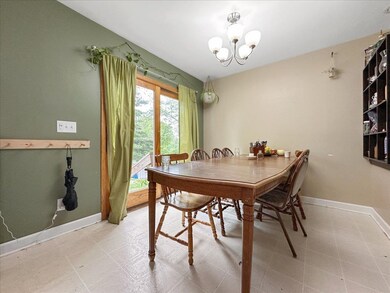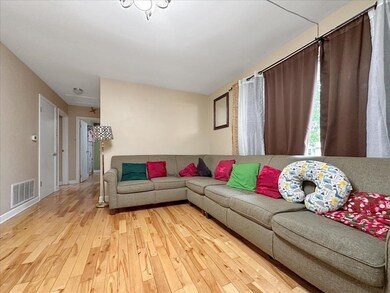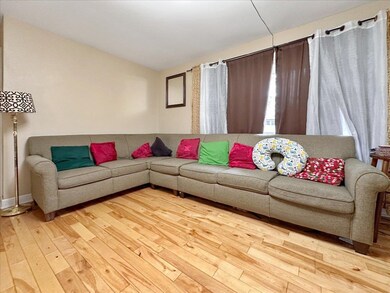
2584 Glenview Cir Dubuque, IA 52001
Estimated payment $1,579/month
Highlights
- Shed
- 1-Story Property
- Forced Air Heating and Cooling System
About This Home
Tour this family-friendly mid-century ranch with 3 bedrooms, 2 full baths, and a spacious finished basement perfect for entertainment or hobbies. Enjoy beautiful wood floors, large windows, and a bright open layout in the kitchen, dining, and living areas. Outside, discover a gardener’s dream with fruit trees, berries, herbs, and perennials, plus a native pocket prairie and tall pines for privacy. The large backyard is ideal for play or relaxing, and includes a shed and space for a fire pit or deck. Recent updates include a 50-gallon water heater, newer kitchen appliances, and updated plumbing. Located on a quiet street near top schools, parks, and the Dubuque Arboretum. Schedule your showing today! Virtual Tour:
Open House Schedule
-
Sunday, June 01, 202511:00 am to 1:00 pm6/1/2025 11:00:00 AM +00:006/1/2025 1:00:00 PM +00:00Add to Calendar
Home Details
Home Type
- Single Family
Est. Annual Taxes
- $2,452
Year Built
- Built in 1962
Lot Details
- 7,841 Sq Ft Lot
- Lot Dimensions are 65x120
Home Design
- Poured Concrete
- Composition Shingle Roof
- Aluminum Siding
Interior Spaces
- 1-Story Property
- Window Treatments
- Basement Fills Entire Space Under The House
Kitchen
- Oven or Range
- Dishwasher
Bedrooms and Bathrooms
- 3 Main Level Bedrooms
- 2 Full Bathrooms
Laundry
- Laundry on lower level
- Dryer
- Washer
Outdoor Features
- Shed
Utilities
- Forced Air Heating and Cooling System
- Gas Available
Listing and Financial Details
- Assessor Parcel Number 1015356011
Map
Home Values in the Area
Average Home Value in this Area
Tax History
| Year | Tax Paid | Tax Assessment Tax Assessment Total Assessment is a certain percentage of the fair market value that is determined by local assessors to be the total taxable value of land and additions on the property. | Land | Improvement |
|---|---|---|---|---|
| 2024 | $2,452 | $175,600 | $34,500 | $141,100 |
| 2023 | $2,452 | $175,600 | $34,500 | $141,100 |
| 2022 | $2,358 | $142,590 | $31,010 | $111,580 |
| 2021 | $2,358 | $142,590 | $31,010 | $111,580 |
| 2020 | $2,300 | $129,360 | $29,280 | $100,080 |
| 2019 | $2,264 | $129,360 | $29,280 | $100,080 |
| 2018 | $2,272 | $121,770 | $27,560 | $94,210 |
| 2017 | $2,232 | $124,100 | $27,560 | $96,540 |
| 2016 | $2,232 | $115,600 | $27,560 | $88,040 |
| 2015 | $2,186 | $115,600 | $27,560 | $88,040 |
| 2014 | $2,096 | $113,870 | $27,560 | $86,310 |
Property History
| Date | Event | Price | Change | Sq Ft Price |
|---|---|---|---|---|
| 05/19/2025 05/19/25 | For Sale | $244,900 | +65.6% | $144 / Sq Ft |
| 03/20/2019 03/20/19 | Sold | $147,900 | 0.0% | $87 / Sq Ft |
| 02/18/2019 02/18/19 | Pending | -- | -- | -- |
| 02/15/2019 02/15/19 | For Sale | $147,900 | 0.0% | $87 / Sq Ft |
| 02/11/2019 02/11/19 | Pending | -- | -- | -- |
| 02/10/2019 02/10/19 | For Sale | $147,900 | +11.2% | $87 / Sq Ft |
| 03/07/2014 03/07/14 | Sold | $133,000 | +0.8% | $78 / Sq Ft |
| 01/25/2014 01/25/14 | Pending | -- | -- | -- |
| 01/21/2014 01/21/14 | For Sale | $132,000 | -- | $78 / Sq Ft |
Purchase History
| Date | Type | Sale Price | Title Company |
|---|---|---|---|
| Warranty Deed | $148,000 | None Available | |
| Warranty Deed | $133,000 | None Available |
Mortgage History
| Date | Status | Loan Amount | Loan Type |
|---|---|---|---|
| Open | $139,500 | New Conventional | |
| Closed | $143,400 | New Conventional | |
| Previous Owner | $21,000 | Credit Line Revolving | |
| Previous Owner | $126,350 | New Conventional | |
| Previous Owner | $5,000 | Credit Line Revolving | |
| Previous Owner | $69,035 | Unknown |
Similar Homes in Dubuque, IA
Source: East Central Iowa Association of REALTORS®
MLS Number: 152053
APN: 10-15-356-011
- 2688 Marywood Dr
- 3070 Westmore Dr
- 2343 Gordon Dr
- 3409 Meggan St
- 3375 Sunset Park Cir
- 3001 Arbor Oaks Dr
- 2285 Clydesdale Ct
- 2195 Del Monaco Dr
- 2183 Key Way Dr
- 3055 Vail Trail
- 2877 Castle Woods Ln
- 2347 Coventry Park Unit C211
- 2231 Graham Cir
- 2347 Coventry C-011 Park
- 3199 John F. Kennedy Rd
- 3470 Hillcrest Rd
- 3470 Hillcrest Rd Unit 5
- 3256 Arrowwood Ln
- 2328 Tiffany Ct Unit (I'm Old But Still C
- 2452 Tiffany Ct Unit (The 3 Year Old floo
