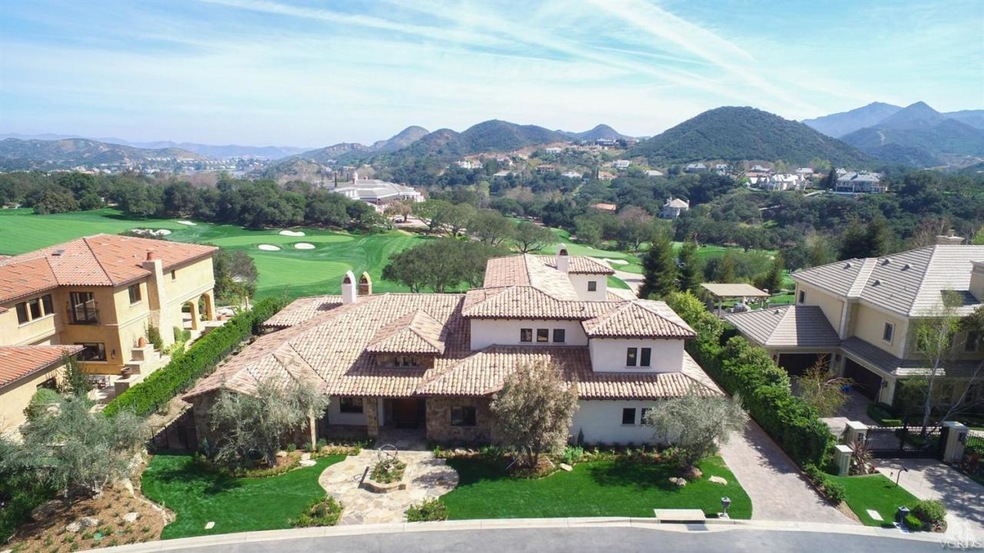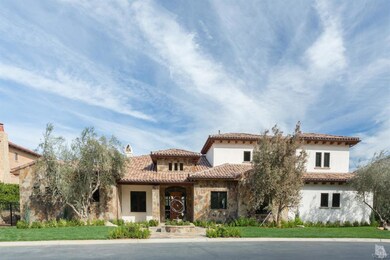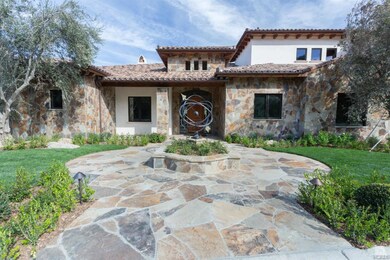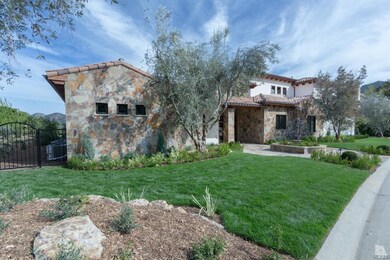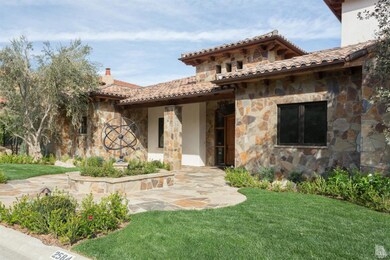
2584 Ladbrook Way Thousand Oaks, CA 91361
Estimated Value: $6,576,000 - $6,838,000
Highlights
- Gated with Attendant
- Newly Remodeled
- High Ceiling
- Westlake Elementary School Rated A
- Wood Flooring
- Crown Molding
About This Home
As of February 2017This newly constructed Sherwood Country Club Tuscan masterpiece is luxuriously detailed and thoughtfully designed for regal entertaining and the art of fine living. This approximately 6,400 sq ft custom home offers an authentic Italian style with high ceilings, hand-crafted finishes, formal living room, 5 bedrooms, 5 baths, 2 powder rooms, library and 1st floor Master Suite. The main level encompasses approx 4,300 sq ft offering a gourmet kitchen adjacent to the family room, wine cellar and interior and exterior fireplaces highlighting the expansive covered terrace. Set upon an elevated lot above the 1st fairway with incredible golf course, mountain and clubhouse views, this Tuscan Villa is one of the premier estates in this exclusive guard gated community!
Last Agent to Sell the Property
Team Nicki and Karen
Ewing & Assoc. Sotheby's Listed on: 03/08/2016
Last Buyer's Agent
Team Nicki and Karen
Sotheby's International Realty License #01233940/01346860
Home Details
Home Type
- Single Family
Est. Annual Taxes
- $43,628
Year Built
- Built in 2016 | Newly Remodeled
Lot Details
- Wrought Iron Fence
Interior Spaces
- 2-Story Property
- Crown Molding
- High Ceiling
- Decorative Fireplace
Kitchen
- Freezer
- Dishwasher
- Disposal
Flooring
- Wood
- Carpet
- Stone
Parking
- 4 Car Garage
- Driveway
Community Details
Overview
- Sherwood HOA, Phone Number (805) 777-7882
- The community has rules related to covenants, conditions, and restrictions
Security
- Gated with Attendant
Ownership History
Purchase Details
Home Financials for this Owner
Home Financials are based on the most recent Mortgage that was taken out on this home.Purchase Details
Home Financials for this Owner
Home Financials are based on the most recent Mortgage that was taken out on this home.Similar Homes in the area
Home Values in the Area
Average Home Value in this Area
Purchase History
| Date | Buyer | Sale Price | Title Company |
|---|---|---|---|
| Friedland Jerome R | $4,000,000 | Fidelity National Title | |
| Cavalier Michael J | $1,050,000 | Chicago Title Insurance Co |
Mortgage History
| Date | Status | Borrower | Loan Amount |
|---|---|---|---|
| Open | Friedland Jerome R | $1,756,000 | |
| Closed | Friedland Jerome R | $1,300,000 | |
| Previous Owner | Sherwood Development Company L P | $0 | |
| Previous Owner | Sherwood Development Company Lp | $0 |
Property History
| Date | Event | Price | Change | Sq Ft Price |
|---|---|---|---|---|
| 02/09/2017 02/09/17 | Sold | $4,000,000 | 0.0% | $626 / Sq Ft |
| 01/10/2017 01/10/17 | Pending | -- | -- | -- |
| 03/08/2016 03/08/16 | For Sale | $4,000,000 | +281.0% | $626 / Sq Ft |
| 12/18/2012 12/18/12 | Sold | $1,050,000 | 0.0% | $169 / Sq Ft |
| 12/04/2012 12/04/12 | For Sale | $1,050,000 | -- | $169 / Sq Ft |
Tax History Compared to Growth
Tax History
| Year | Tax Paid | Tax Assessment Tax Assessment Total Assessment is a certain percentage of the fair market value that is determined by local assessors to be the total taxable value of land and additions on the property. | Land | Improvement |
|---|---|---|---|---|
| 2024 | $43,628 | $4,029,940 | $2,513,929 | $1,516,011 |
| 2023 | $42,481 | $3,950,922 | $2,464,636 | $1,486,286 |
| 2022 | $41,623 | $3,873,453 | $2,416,309 | $1,457,144 |
| 2021 | $40,824 | $3,797,503 | $2,368,930 | $1,428,573 |
| 2020 | $40,189 | $3,758,567 | $2,344,641 | $1,413,926 |
| 2019 | $39,039 | $3,684,870 | $2,298,668 | $1,386,202 |
| 2018 | $38,213 | $3,612,619 | $2,253,597 | $1,359,022 |
| 2017 | $25,660 | $2,402,861 | $1,114,091 | $1,288,770 |
| 2016 | $24,730 | $2,292,545 | $1,092,245 | $1,200,300 |
| 2015 | $13,823 | $1,312,340 | $1,075,840 | $236,500 |
| 2014 | $11,147 | $1,054,767 | $1,054,767 | $0 |
Agents Affiliated with this Home
-
T
Seller's Agent in 2017
Team Nicki and Karen
Ewing & Assoc. Sotheby's
-
M
Seller's Agent in 2012
Monica Grisolia
Castle and Cooke California, Inc.
-
L
Seller Co-Listing Agent in 2012
Lorie Alaimo
Castle and Cooke California, Inc.
-
N
Buyer's Agent in 2012
Nicole Van Parys
RE/MAX ONE
Map
Source: Conejo Simi Moorpark Association of REALTORS®
MLS Number: 216001922
APN: 695-0-301-035
- 2474 Newbern Ct
- 2479 Swanfield Ct
- 2431 Swanfield Ct
- 2366 Heatherbank Ct
- 900 W Stafford Rd
- 925 W Stafford Rd
- 2674 Stafford Rd
- 939 W Stafford Rd
- 240 W Stafford Rd
- 3061 Faringford Rd
- 3087 Faringford Rd
- 2775 Calbourne Ln
- 2160 Marshbrook Rd
- 3063 Stafford Rd
- 82 Queens Garden Dr
- 500 Lower Lake Rd
- 118 Giles Rd
- 2584 Ladbrook Way
- 2518 Ladbrook Way
- 2550 Ladbrook Way
- 2634 Ladbrook Way
- 2500 Ladbrook Way
- 2658 Ladbrook Way
- 2617 Newbern Ct
- 2672 Ladbrook Way
- 2688 Ladbrook Way
- 2593 Newbern Ct
- 2702 Ladbrook Way
- 390 W Stafford Rd
- 2717 Ladbrook Way
- 1072 Newbern Ct
- 2468 Ladbrook Way
- 2663 Elderoak Ln
- 2785 Ladbrook Way
- 2512 Greenbank Rd
- 2544 Greenbank Rd
- 2731 Elderoak Rd
