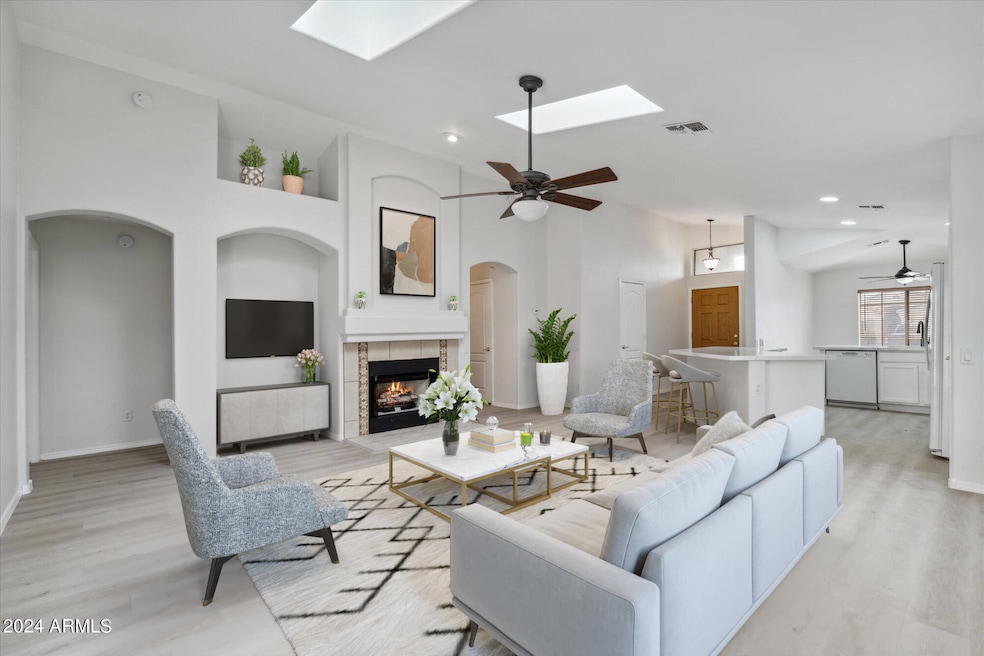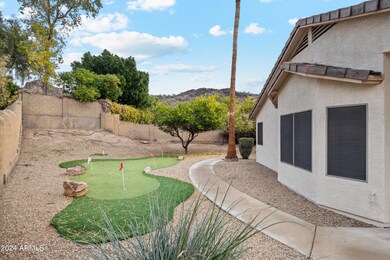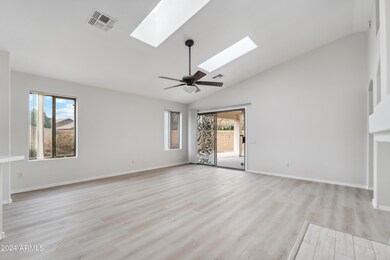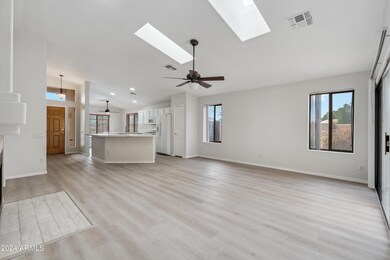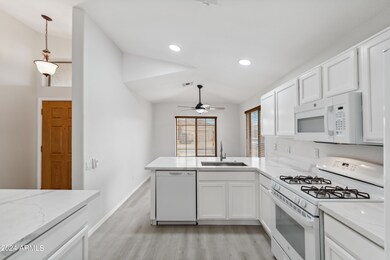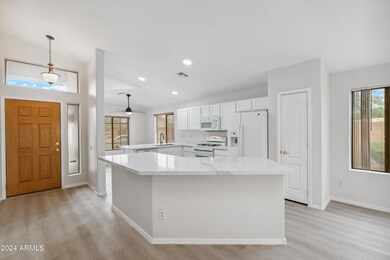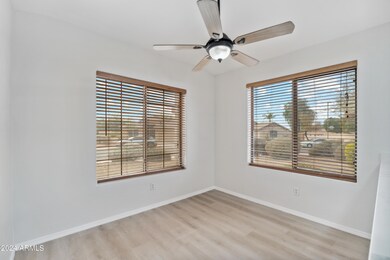
25841 N Singbush Loop Phoenix, AZ 85083
Stetson Valley NeighborhoodHighlights
- RV Gated
- Mountain View
- Corner Lot
- Stetson Hills Elementary School Rated A
- Vaulted Ceiling
- Covered patio or porch
About This Home
As of March 2024Experience grand living on this huge corner lot with breathtaking mountain views, citrus trees, a putting green, RV gate, and a covered patio. Fresh vibes resonate throughout with new interior and exterior paint, flooring, quartz countertops, and appliances, including a stylish gas stove. Every room enjoys the cool breeze from ceiling fans. Nestled in the vibrant Stetson Hills community, you'll find hiking trails, shops, grocery stores, schools, a community playground, and green belts nearby. The home's allure is heightened with vaulted ceilings, skylights, a spacious primary walk-in closet, and a double-sink bathroom. Your new vibe awaits in this Stetson Hills haven!
Last Agent to Sell the Property
Eric Walowitz
Realty ONE Group License #SA630262000 Listed on: 02/01/2024
Co-Listed By
Lisa Walowitz
Realty ONE Group License #SA681731000
Home Details
Home Type
- Single Family
Est. Annual Taxes
- $2,452
Year Built
- Built in 2000
Lot Details
- 0.27 Acre Lot
- Desert faces the front and back of the property
- Block Wall Fence
- Corner Lot
- Front and Back Yard Sprinklers
HOA Fees
- $77 Monthly HOA Fees
Parking
- 2 Car Garage
- Garage Door Opener
- RV Gated
Home Design
- Wood Frame Construction
- Tile Roof
- Stucco
Interior Spaces
- 1,546 Sq Ft Home
- 1-Story Property
- Vaulted Ceiling
- Ceiling Fan
- Skylights
- Gas Fireplace
- Double Pane Windows
- Solar Screens
- Family Room with Fireplace
- Mountain Views
- Washer and Dryer Hookup
Kitchen
- Kitchen Updated in 2023
- Eat-In Kitchen
- Breakfast Bar
- <<builtInMicrowave>>
Flooring
- Floors Updated in 2023
- Vinyl Flooring
Bedrooms and Bathrooms
- 3 Bedrooms
- Primary Bathroom is a Full Bathroom
- 2 Bathrooms
- Dual Vanity Sinks in Primary Bathroom
- Bathtub With Separate Shower Stall
Schools
- Stetson Hills Elementary
- Sandra Day O'connor High School
Utilities
- Central Air
- Heating Available
- High Speed Internet
- Cable TV Available
Additional Features
- No Interior Steps
- Covered patio or porch
Listing and Financial Details
- Tax Lot 85
- Assessor Parcel Number 201-33-434
Community Details
Overview
- Association fees include ground maintenance
- City Property Mgmt Association, Phone Number (602) 437-4777
- Built by Pulte
- Stetson Hills Subdivision, Cholla Floorplan
Recreation
- Community Playground
- Bike Trail
Ownership History
Purchase Details
Home Financials for this Owner
Home Financials are based on the most recent Mortgage that was taken out on this home.Purchase Details
Home Financials for this Owner
Home Financials are based on the most recent Mortgage that was taken out on this home.Purchase Details
Home Financials for this Owner
Home Financials are based on the most recent Mortgage that was taken out on this home.Purchase Details
Purchase Details
Home Financials for this Owner
Home Financials are based on the most recent Mortgage that was taken out on this home.Similar Homes in the area
Home Values in the Area
Average Home Value in this Area
Purchase History
| Date | Type | Sale Price | Title Company |
|---|---|---|---|
| Warranty Deed | $495,000 | Fidelity National Title Agency | |
| Interfamily Deed Transfer | -- | Lawyers Title Ins | |
| Warranty Deed | $250,000 | Lawyers Title Ins | |
| Interfamily Deed Transfer | -- | Lawyers Title Ins | |
| Interfamily Deed Transfer | -- | -- | |
| Warranty Deed | $177,520 | Transnation Title Insurance |
Mortgage History
| Date | Status | Loan Amount | Loan Type |
|---|---|---|---|
| Previous Owner | $200,000 | Purchase Money Mortgage | |
| Previous Owner | $157,000 | Seller Take Back |
Property History
| Date | Event | Price | Change | Sq Ft Price |
|---|---|---|---|---|
| 05/15/2024 05/15/24 | Rented | $2,500 | 0.0% | -- |
| 04/25/2024 04/25/24 | For Rent | $2,500 | 0.0% | -- |
| 03/06/2024 03/06/24 | Sold | $495,000 | -0.8% | $320 / Sq Ft |
| 02/01/2024 02/01/24 | For Sale | $499,000 | -- | $323 / Sq Ft |
Tax History Compared to Growth
Tax History
| Year | Tax Paid | Tax Assessment Tax Assessment Total Assessment is a certain percentage of the fair market value that is determined by local assessors to be the total taxable value of land and additions on the property. | Land | Improvement |
|---|---|---|---|---|
| 2025 | $2,491 | $24,608 | -- | -- |
| 2024 | $2,452 | $23,437 | -- | -- |
| 2023 | $2,452 | $36,330 | $7,260 | $29,070 |
| 2022 | $2,369 | $28,020 | $5,600 | $22,420 |
| 2021 | $2,432 | $25,610 | $5,120 | $20,490 |
| 2020 | $2,390 | $24,270 | $4,850 | $19,420 |
| 2019 | $2,321 | $22,970 | $4,590 | $18,380 |
| 2018 | $2,248 | $21,910 | $4,380 | $17,530 |
| 2017 | $2,175 | $20,100 | $4,020 | $16,080 |
| 2016 | $2,064 | $18,850 | $3,770 | $15,080 |
| 2015 | $1,850 | $18,510 | $3,700 | $14,810 |
Agents Affiliated with this Home
-
E
Seller's Agent in 2024
Eric Walowitz
Realty One Group
-
Dejan Bosnjak

Seller's Agent in 2024
Dejan Bosnjak
HomeSmart
(602) 328-0248
2 in this area
7 Total Sales
-
L
Seller Co-Listing Agent in 2024
Lisa Walowitz
Realty One Group
Map
Source: Arizona Regional Multiple Listing Service (ARMLS)
MLS Number: 6657338
APN: 201-33-434
- 25409 N 40th Ln
- 25842 N 44th Ave
- 4417 W Lawler Loop
- 25038 N 40th Ave
- 4215 W Hackamore Dr
- 3925 W Hackamore Dr
- 4051 W Buckskin Trail
- 4336 W Hackamore Dr
- 4102 W Fallen Leaf Ln
- 24648 N 40th Ln
- 4618 W Pokeberry Ln
- 24637 N 39th Ave
- 4117 W Whispering Wind Dr
- 4326 W Whispering Wind Dr
- 4720 W Avenida Del Rey
- 26924 N 35th Ln
- 3514 W Mulholland Dr Unit 1
- 3702 W Riordan Ranch Rd
- 3524 W Mulholland Dr Unit 2
- 4750 W Saddlehorn Rd
