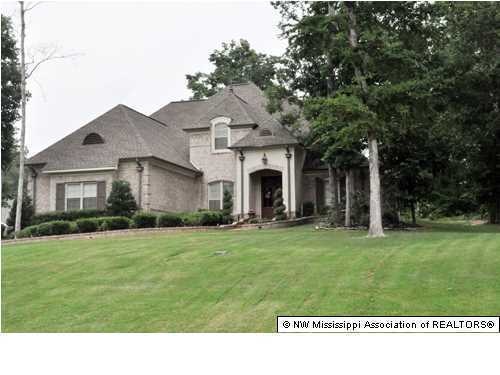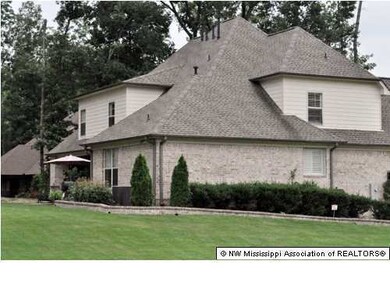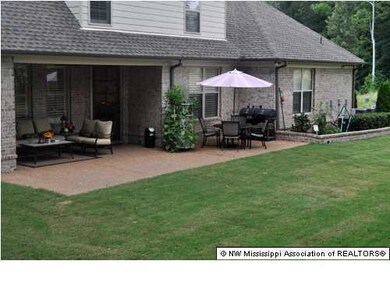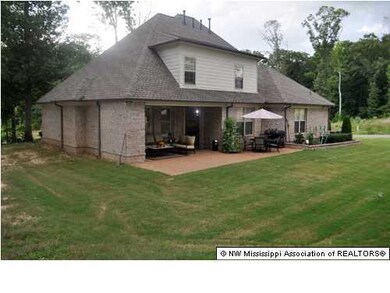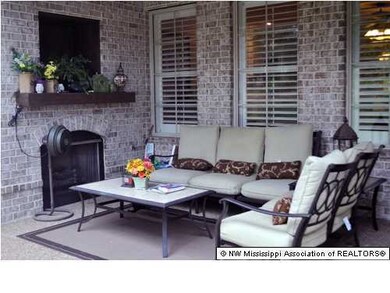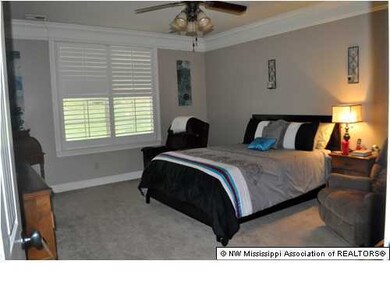2585 Atticus Ln Nesbit, MS 38651
Pleasant Hill NeighborhoodHighlights
- Cathedral Ceiling
- Wood Flooring
- Corner Lot
- DeSoto Central Elementary School Rated A-
- Hydromassage or Jetted Bathtub
- Combination Kitchen and Living
About This Home
As of June 2024Custom through-out, beautiful nail-down hardwood downstairs, with a wooden steps on the staircase. Plantation shutters, Large open rooms, gourmet kitchen that includes granite counter-tops, large breakfast bar, custom glazed cabinets with built-ins and desk, gas cook-top, refrigerator to remain and a built-in micro. The decorative travertine back splash is very custom. All of the paint colors are warm and inviting. Large separate formal dining room. The master suite has all of the amenities. The master bath has a walk-through shower with 2 shower heads and 2 built-in seats, raised "air bath" tub with a decorative travertine deck. Double sinks with a large walk-in closet. There are 2 bedrooms and 2 baths down and 3 bedrooms, 2 baths, plus a game room upstairs. 3 areas of floored attic space . Enjoy entertaining on your covered patio with a built-in gas fireplace and TV niche. 3 car garage, brick flower beds, 3 HVAC units. Huge corner lot. This home feels and shows very large.
Last Agent to Sell the Property
Brenda McRae
Coldwell Banker Collins-Maury Southaven
Last Buyer's Agent
GINGER BRITT
COLDWELL BANKER NW REALTY HR
Home Details
Home Type
- Single Family
Est. Annual Taxes
- $2,833
Year Built
- Built in 2008
Lot Details
- 0.75 Acre Lot
- Landscaped
- Corner Lot
Parking
- 3 Car Attached Garage
- Side Facing Garage
- Garage Door Opener
Home Design
- Brick Exterior Construction
- Slab Foundation
- Architectural Shingle Roof
Interior Spaces
- 3,446 Sq Ft Home
- 2-Story Property
- Built-In Features
- Built-In Desk
- Bookcases
- Cathedral Ceiling
- Ceiling Fan
- Gas Log Fireplace
- Insulated Windows
- Blinds
- Aluminum Window Frames
- Insulated Doors
- Great Room with Fireplace
- Combination Kitchen and Living
- Breakfast Room
- Attic Floors
- Laundry Room
Kitchen
- Eat-In Kitchen
- Breakfast Bar
- Double Convection Oven
- Gas Cooktop
- Microwave
- Dishwasher
- Stainless Steel Appliances
- Kitchen Island
- Granite Countertops
- Built-In or Custom Kitchen Cabinets
- Disposal
Flooring
- Wood
- Carpet
- Tile
Bedrooms and Bathrooms
- 5 Bedrooms
- 4 Full Bathrooms
- Double Vanity
- Hydromassage or Jetted Bathtub
- Marble Sink or Bathtub
- Bathtub Includes Tile Surround
- Multiple Shower Heads
- Separate Shower
Home Security
- Home Security System
- Security Lights
Outdoor Features
- Patio
- Rain Gutters
Schools
- Desoto Central Elementary And Middle School
- Desoto Central High School
Utilities
- Multiple cooling system units
- Forced Air Heating and Cooling System
- Heating System Uses Natural Gas
- Natural Gas Connected
- Prewired Cat-5 Cables
- Cable TV Available
Community Details
- Hidden View Subdivision
Ownership History
Purchase Details
Home Financials for this Owner
Home Financials are based on the most recent Mortgage that was taken out on this home.Purchase Details
Home Financials for this Owner
Home Financials are based on the most recent Mortgage that was taken out on this home.Purchase Details
Home Financials for this Owner
Home Financials are based on the most recent Mortgage that was taken out on this home.Purchase Details
Home Financials for this Owner
Home Financials are based on the most recent Mortgage that was taken out on this home.Purchase Details
Map
Home Values in the Area
Average Home Value in this Area
Purchase History
| Date | Type | Sale Price | Title Company |
|---|---|---|---|
| Warranty Deed | -- | None Listed On Document | |
| Warranty Deed | -- | None Listed On Document | |
| Interfamily Deed Transfer | -- | None Available | |
| Warranty Deed | -- | None Available | |
| Warranty Deed | -- | Realty Title | |
| Warranty Deed | -- | None Available |
Mortgage History
| Date | Status | Loan Amount | Loan Type |
|---|---|---|---|
| Previous Owner | $554,900 | Construction | |
| Previous Owner | $222,841 | New Conventional | |
| Previous Owner | $60,200 | Credit Line Revolving | |
| Previous Owner | $318,000 | No Value Available | |
| Previous Owner | $318,000 | New Conventional | |
| Previous Owner | $325,000 | New Conventional | |
| Previous Owner | $350,133 | Purchase Money Mortgage |
Property History
| Date | Event | Price | Change | Sq Ft Price |
|---|---|---|---|---|
| 06/28/2024 06/28/24 | Sold | -- | -- | -- |
| 05/17/2024 05/17/24 | Pending | -- | -- | -- |
| 05/16/2024 05/16/24 | For Sale | $569,900 | +2.7% | $165 / Sq Ft |
| 03/18/2024 03/18/24 | Sold | -- | -- | -- |
| 02/27/2024 02/27/24 | Pending | -- | -- | -- |
| 02/26/2024 02/26/24 | For Sale | $554,900 | 0.0% | $161 / Sq Ft |
| 02/21/2024 02/21/24 | Off Market | -- | -- | -- |
| 02/21/2024 02/21/24 | For Sale | $554,900 | +109.5% | $161 / Sq Ft |
| 10/02/2013 10/02/13 | Sold | -- | -- | -- |
| 08/27/2013 08/27/13 | Pending | -- | -- | -- |
| 07/25/2012 07/25/12 | For Sale | $264,900 | -- | $77 / Sq Ft |
Tax History
| Year | Tax Paid | Tax Assessment Tax Assessment Total Assessment is a certain percentage of the fair market value that is determined by local assessors to be the total taxable value of land and additions on the property. | Land | Improvement |
|---|---|---|---|---|
| 2024 | $2,833 | $31,023 | $5,000 | $26,023 |
| 2023 | $2,833 | $31,023 | $0 | $0 |
| 2022 | $2,815 | $30,848 | $5,000 | $25,848 |
| 2021 | $2,815 | $30,848 | $5,000 | $25,848 |
| 2020 | $2,613 | $28,847 | $5,000 | $23,847 |
| 2019 | $2,613 | $28,847 | $5,000 | $23,847 |
| 2017 | $2,571 | $51,460 | $28,230 | $23,230 |
| 2016 | $2,746 | $29,948 | $5,000 | $24,948 |
| 2015 | $3,046 | $54,896 | $29,948 | $24,948 |
| 2014 | $2,716 | $29,948 | $0 | $0 |
| 2013 | $2,716 | $29,948 | $0 | $0 |
Source: MLS United
MLS Number: 2279152
APN: 2078280300001800
- 3049 Pleasant Hill Rd
- 3189 Emery Cir S
- 3232 Emery Cir N
- 3169 Bridge Moore Dr
- 3426 Westwind Dr
- 3464 Delaney Dr
- 3470 Delaney Dr
- 1706 Bristol Dr
- 2146 Owl Wing Place
- 403 Getwell Rd
- 401 Getwell Rd
- 3357 Shadow Moss Cove
- 2095 Great Barrington Place
- 2923 Liam Ln
- 3495 Kreunen St
- 3128 Bryant St
- 3444 Hatton Dr
- 3148 Bryant St
- 3501 Hatton Dr
- 3492 Hatton Dr
