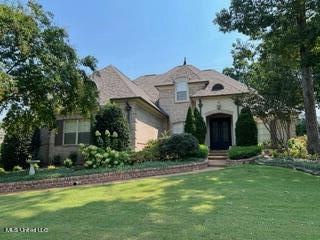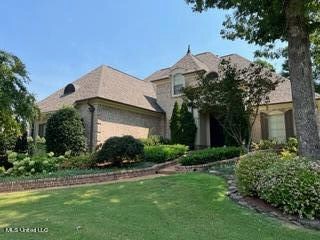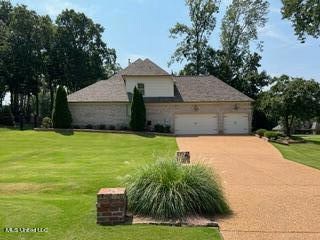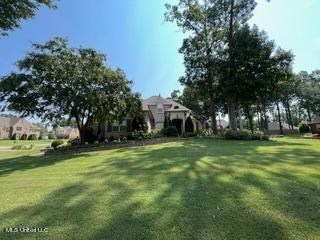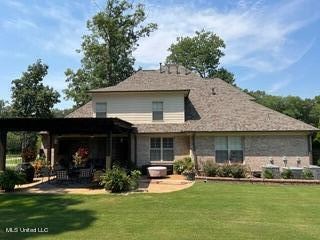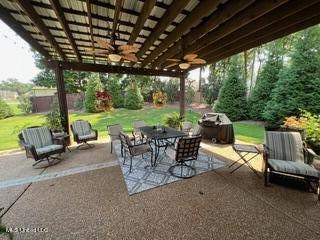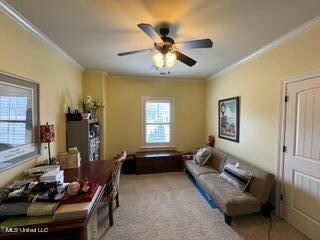
2585 Atticus Ln Nesbit, MS 38651
Pleasant Hill NeighborhoodHighlights
- Open Floorplan
- Wood Flooring
- Corner Lot
- DeSoto Central Elementary School Rated A-
- Main Floor Primary Bedroom
- Granite Countertops
About This Home
As of June 2024This 5 bedroom, 4 full bathroom home, located in the highly desired Hidden View subdivision, has beautiful nail-down hardwood floors downstairs with Plantation shutters, large open rooms, and a separate, spacious dining room The gourmet kitchen includes granite countertops, a large breakfast bar, custom glazed cabinets with built-ins and a desk. The kitchen includes a gas stove top, refrigerator, and built-in microwave which will all remain. The travertine backsplash compliments the warm colors throughout the home.The primary suite features a spacious bedroom, a large walk-in shower with two shower heads and two built-in seats, a raised ''air bath'' tub with a decorative travertine deck, double sinks, and a large walk-in closet. Also downstairs, there is another bedroom and a full bathroom. Upstairs, you will find three bedrooms: two bedrooms with a Jack and Jill bathroom and a large bedroom with its own bathroom. There is a spacious media/game room and three areas of floored attic space. Off of the kitchen, there is a laundry room with a washer and dryer that will remain. This well-kept, move-in ready home has a large backyard with a pergola and a covered porch with well maintained and lush landscaping.
*Showings by appointment only with letter of pre-qualification or proof of funds.*
Home Details
Home Type
- Single Family
Est. Annual Taxes
- $2,815
Year Built
- Built in 2008
Lot Details
- 0.73 Acre Lot
- Brick Fence
- Landscaped
- Corner Lot
Parking
- 3 Car Garage
- Side Facing Garage
- Driveway
Home Design
- Brick Exterior Construction
- Slab Foundation
- Architectural Shingle Roof
- Siding
Interior Spaces
- 3,446 Sq Ft Home
- 2-Story Property
- Open Floorplan
- Crown Molding
- Ceiling Fan
- Gas Log Fireplace
- Storm Doors
Kitchen
- Gas Oven
- Gas Cooktop
- Kitchen Island
- Granite Countertops
Flooring
- Wood
- Carpet
Bedrooms and Bathrooms
- 5 Bedrooms
- Primary Bedroom on Main
- Jack-and-Jill Bathroom
- 4 Full Bathrooms
- Multiple Shower Heads
- Separate Shower
Laundry
- Laundry Room
- Washer and Dryer
Outdoor Features
- Pergola
- Rear Porch
Schools
- Desoto Central Elementary And Middle School
- Desoto Central High School
Utilities
- Cooling System Powered By Gas
- Multiple cooling system units
- Heating System Uses Natural Gas
- Natural Gas Connected
- Cable TV Available
Community Details
- No Home Owners Association
- Hidden View Subdivision
Listing and Financial Details
- Assessor Parcel Number 2078280300001800
Ownership History
Purchase Details
Home Financials for this Owner
Home Financials are based on the most recent Mortgage that was taken out on this home.Purchase Details
Home Financials for this Owner
Home Financials are based on the most recent Mortgage that was taken out on this home.Purchase Details
Home Financials for this Owner
Home Financials are based on the most recent Mortgage that was taken out on this home.Purchase Details
Home Financials for this Owner
Home Financials are based on the most recent Mortgage that was taken out on this home.Purchase Details
Map
Similar Homes in Nesbit, MS
Home Values in the Area
Average Home Value in this Area
Purchase History
| Date | Type | Sale Price | Title Company |
|---|---|---|---|
| Warranty Deed | -- | None Listed On Document | |
| Warranty Deed | -- | None Listed On Document | |
| Interfamily Deed Transfer | -- | None Available | |
| Warranty Deed | -- | None Available | |
| Warranty Deed | -- | Realty Title | |
| Warranty Deed | -- | None Available |
Mortgage History
| Date | Status | Loan Amount | Loan Type |
|---|---|---|---|
| Previous Owner | $554,900 | Construction | |
| Previous Owner | $222,841 | New Conventional | |
| Previous Owner | $60,200 | Credit Line Revolving | |
| Previous Owner | $318,000 | No Value Available | |
| Previous Owner | $318,000 | New Conventional | |
| Previous Owner | $325,000 | New Conventional | |
| Previous Owner | $350,133 | Purchase Money Mortgage |
Property History
| Date | Event | Price | Change | Sq Ft Price |
|---|---|---|---|---|
| 06/28/2024 06/28/24 | Sold | -- | -- | -- |
| 05/17/2024 05/17/24 | Pending | -- | -- | -- |
| 05/16/2024 05/16/24 | For Sale | $569,900 | +2.7% | $165 / Sq Ft |
| 03/18/2024 03/18/24 | Sold | -- | -- | -- |
| 02/27/2024 02/27/24 | Pending | -- | -- | -- |
| 02/26/2024 02/26/24 | For Sale | $554,900 | 0.0% | $161 / Sq Ft |
| 02/21/2024 02/21/24 | Off Market | -- | -- | -- |
| 02/21/2024 02/21/24 | For Sale | $554,900 | +109.5% | $161 / Sq Ft |
| 10/02/2013 10/02/13 | Sold | -- | -- | -- |
| 08/27/2013 08/27/13 | Pending | -- | -- | -- |
| 07/25/2012 07/25/12 | For Sale | $264,900 | -- | $77 / Sq Ft |
Tax History
| Year | Tax Paid | Tax Assessment Tax Assessment Total Assessment is a certain percentage of the fair market value that is determined by local assessors to be the total taxable value of land and additions on the property. | Land | Improvement |
|---|---|---|---|---|
| 2024 | $2,833 | $31,023 | $5,000 | $26,023 |
| 2023 | $2,833 | $31,023 | $0 | $0 |
| 2022 | $2,815 | $30,848 | $5,000 | $25,848 |
| 2021 | $2,815 | $30,848 | $5,000 | $25,848 |
| 2020 | $2,613 | $28,847 | $5,000 | $23,847 |
| 2019 | $2,613 | $28,847 | $5,000 | $23,847 |
| 2017 | $2,571 | $51,460 | $28,230 | $23,230 |
| 2016 | $2,746 | $29,948 | $5,000 | $24,948 |
| 2015 | $3,046 | $54,896 | $29,948 | $24,948 |
| 2014 | $2,716 | $29,948 | $0 | $0 |
| 2013 | $2,716 | $29,948 | $0 | $0 |
Source: MLS United
MLS Number: 4071336
APN: 2078280300001800
- 3049 Pleasant Hill Rd
- 3189 Emery Cir S
- 3232 Emery Cir N
- 3169 Bridge Moore Dr
- 3426 Westwind Dr
- 3464 Delaney Dr
- 3470 Delaney Dr
- 1706 Bristol Dr
- 2146 Owl Wing Place
- 403 Getwell Rd
- 401 Getwell Rd
- 3357 Shadow Moss Cove
- 2095 Great Barrington Place
- 2923 Liam Ln
- 3495 Kreunen St
- 3128 Bryant St
- 3444 Hatton Dr
- 3148 Bryant St
- 3501 Hatton Dr
- 3492 Hatton Dr
