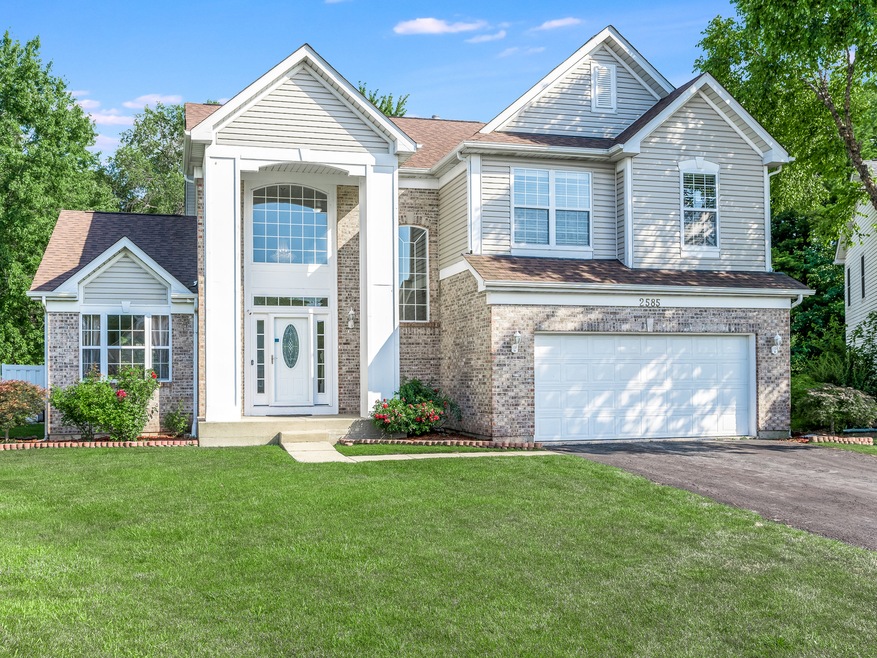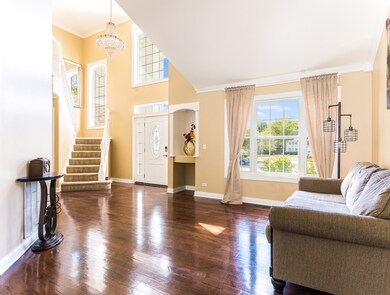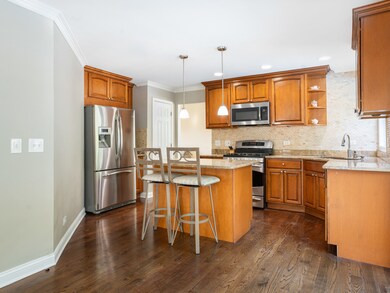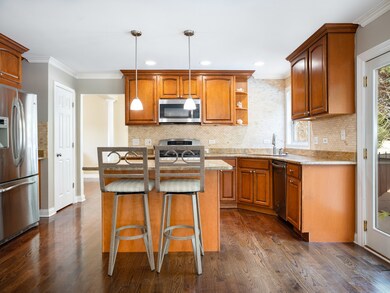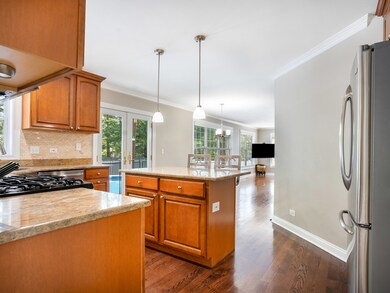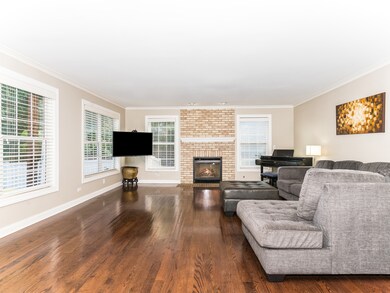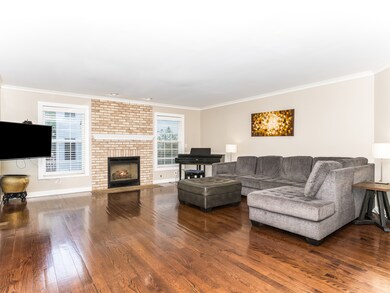
2585 Autumn Grove Ct Aurora, IL 60504
South East Village NeighborhoodEstimated Value: $464,000 - $486,185
Highlights
- Home Theater
- In Ground Pool
- Property is near a park
- Fischer Middle School Rated A-
- Landscaped Professionally
- Recreation Room
About This Home
As of August 2022In Ground Pool, Large FencedBackyard, Cul-De-sac Location Autumn Grove Subdivision Naperville Schools! 5Bedroom. 3.5 Bath Move-In Ready Home located in a Cul-de-sac. Completely set up to entertain! In ground Pool and full Media Room already setup in the basement!2 Story Foyer and Hardwood Floor throughout the 1st floor. Open concept Kitchen has Maple Cabinetry, Granite, Updated SS Appliances and an Island. Many areas freshly painted, recessed Lighting on the 1st floor and Basement, New LED Lights, Vaulted Ceilings, CrownMolding, Trim & custom Pillars. The Upstairs: Both the hall and the primary Bathrooms were updated about 6 years ago, and yes it has a 2nd Floor Laundry! The Basement is Completely finished and has a Recreation Room, Media Room and a 5th Bedroom. This home is located in the Highly Rated School District 204, Convenient to shopping, Eola Rec Centre and a short ride to Metra and getting on the Highways! Roof & Gutters (2017), VinylSiding (2016), Full Bathroom Rehabs (2017) Kitchen (2012), Hot Water Heater (2019) AC (2021), furnace (2022), microwave (2018) Dishwasher (2018). Pool motor was replaced in 2020. Kids fence an additional safety feature added and will stay and can be removed by new owners easily.
Home Details
Home Type
- Single Family
Est. Annual Taxes
- $8,835
Year Built
- Built in 1996
Lot Details
- 0.33 Acre Lot
- Lot Dimensions are 86x92x133x40x130
- Cul-De-Sac
- Fenced Yard
- Landscaped Professionally
- Paved or Partially Paved Lot
HOA Fees
- $50 Monthly HOA Fees
Parking
- 2 Car Attached Garage
- Garage Door Opener
- Driveway
- Parking Included in Price
Home Design
- Asphalt Roof
- Concrete Perimeter Foundation
Interior Spaces
- 2,189 Sq Ft Home
- 2-Story Property
- Vaulted Ceiling
- Attached Fireplace Door
- Gas Log Fireplace
- Entrance Foyer
- Family Room with Fireplace
- Living Room
- Formal Dining Room
- Home Theater
- Recreation Room
- Wood Flooring
- Storm Screens
Kitchen
- Range
- Microwave
- Dishwasher
- Stainless Steel Appliances
Bedrooms and Bathrooms
- 4 Bedrooms
- 5 Potential Bedrooms
- Dual Sinks
- Whirlpool Bathtub
- Separate Shower
Laundry
- Laundry Room
- Laundry on upper level
Finished Basement
- Basement Fills Entire Space Under The House
- Sump Pump
- Finished Basement Bathroom
Schools
- Georgetown Elementary School
- Fischer Middle School
- Waubonsie Valley High School
Utilities
- Forced Air Heating and Cooling System
- Heating System Uses Natural Gas
- Lake Michigan Water
Additional Features
- In Ground Pool
- Property is near a park
Community Details
- Association fees include insurance
- Manager Association, Phone Number (630) 897-0500
- Autumn Grove Subdivision
- Property managed by Autumn Grove HOA
Listing and Financial Details
- Homeowner Tax Exemptions
Ownership History
Purchase Details
Purchase Details
Home Financials for this Owner
Home Financials are based on the most recent Mortgage that was taken out on this home.Purchase Details
Home Financials for this Owner
Home Financials are based on the most recent Mortgage that was taken out on this home.Purchase Details
Home Financials for this Owner
Home Financials are based on the most recent Mortgage that was taken out on this home.Similar Homes in the area
Home Values in the Area
Average Home Value in this Area
Purchase History
| Date | Buyer | Sale Price | Title Company |
|---|---|---|---|
| Molitor Family Trust | -- | -- | |
| Molitor Mark | $440,000 | Chicago Title | |
| Shetty Mayur | $315,000 | Chicago Title Insurance Comp | |
| Young Timothy E | -- | Chicago Title Insurance Comp | |
| Young Timothy E | $219,000 | -- |
Mortgage History
| Date | Status | Borrower | Loan Amount |
|---|---|---|---|
| Previous Owner | Shetty Mayur | $299,250 | |
| Previous Owner | Young Timothy E | $247,005 | |
| Previous Owner | Young Timothy E | $253,257 | |
| Previous Owner | Young Timothy E | $71,832 | |
| Previous Owner | Young Timothy E | $50,000 | |
| Previous Owner | Young Timonthy E | $40,000 | |
| Previous Owner | Young Timothy | $220,000 | |
| Previous Owner | Young Timothy E | $220,000 | |
| Previous Owner | Young Timothy E | $27,500 | |
| Previous Owner | Young Timothy | $230,500 | |
| Previous Owner | Young Timothy E | $44,500 | |
| Previous Owner | Young Timothy E | $202,941 | |
| Previous Owner | Young Timothy E | $203,000 |
Property History
| Date | Event | Price | Change | Sq Ft Price |
|---|---|---|---|---|
| 08/15/2022 08/15/22 | Sold | $440,000 | +3.5% | $201 / Sq Ft |
| 07/18/2022 07/18/22 | Pending | -- | -- | -- |
| 07/15/2022 07/15/22 | For Sale | $425,000 | -- | $194 / Sq Ft |
Tax History Compared to Growth
Tax History
| Year | Tax Paid | Tax Assessment Tax Assessment Total Assessment is a certain percentage of the fair market value that is determined by local assessors to be the total taxable value of land and additions on the property. | Land | Improvement |
|---|---|---|---|---|
| 2023 | $9,494 | $124,820 | $25,580 | $99,240 |
| 2022 | $9,076 | $114,230 | $23,210 | $91,020 |
| 2021 | $8,835 | $110,150 | $22,380 | $87,770 |
| 2020 | $8,943 | $110,150 | $22,380 | $87,770 |
| 2019 | $8,628 | $104,770 | $21,290 | $83,480 |
| 2018 | $8,341 | $100,440 | $20,570 | $79,870 |
| 2017 | $8,202 | $97,030 | $19,870 | $77,160 |
| 2016 | $8,055 | $93,120 | $19,070 | $74,050 |
| 2015 | $7,973 | $88,420 | $18,110 | $70,310 |
| 2014 | $7,929 | $85,580 | $17,380 | $68,200 |
| 2013 | $7,847 | $86,170 | $17,500 | $68,670 |
Agents Affiliated with this Home
-
Sanjay Marathe

Seller's Agent in 2022
Sanjay Marathe
Keller Williams Infinity
(630) 915-2970
2 in this area
163 Total Sales
-
Barbara Geiger

Buyer's Agent in 2022
Barbara Geiger
Keller Williams Experience
(630) 935-1127
1 in this area
33 Total Sales
Map
Source: Midwest Real Estate Data (MRED)
MLS Number: 11465895
APN: 07-31-211-022
- 2630 Lindrick Ln
- 2645 Lindrick Ln
- 2690 Moss Ln
- 1420 Bar Harbour Rd
- 2525 Ridge Rd Unit 6
- 2245 Lakeside Dr
- 2520 Dorothy Dr
- 3125 Winchester Ct E
- 835 Wheatland Ln
- 3130 Winchester Ct E Unit 17B
- 782 Inverness Dr
- 1323 Middlebury Dr
- 2675 Dorothy Dr
- 1040 Dover Ln Unit 17B
- 3025 Diane Dr
- 2834 Shelly Ln Unit 25
- 2379 Waterbury Cir
- 2565 Thornley Ct
- 1704 Middlebury Dr Unit 302
- 1882 Cattail Cir
- 2585 Autumn Grove Ct
- 2575 Autumn Grove Ct
- 2595 Autumn Grove Ct
- 2565 Autumn Grove Ct
- 2582 Autumn Grove Ct
- 2555 Autumn Grove Ct
- 2572 Autumn Grove Ct
- 2540 Autumn Grove Cir
- 2562 Autumn Grove Ct
- 32W260 83rd St
- 2355 Autumn Grove Cir
- 2367 Autumn Grove Cir
- 32W290 83rd St
- 2373 Autumn Grove Cir
- 2379 Autumn Grove Cir
- 32W230 83rd St
- 2385 Autumn Grove Cir
- 2535 Autumn Grove Cir
- 2534 Autumn Grove Cir
- 1185 Haag Ct
