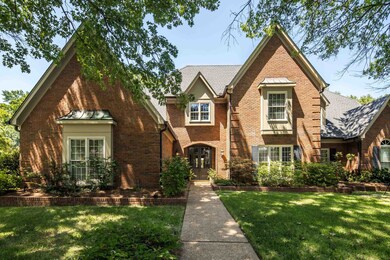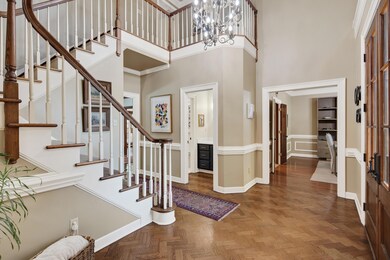
2585 Brachton Ave Germantown, TN 38139
Highlights
- In Ground Pool
- Updated Kitchen
- Community Lake
- Dogwood Elementary School Rated A
- Landscaped Professionally
- Clubhouse
About This Home
As of September 2024The charming, established, highly desirable Shady Creek neighborhood is home to this endearing 4BR 3.5BA brick home boasting an inviting back yard gunite pool, recently resurfaced. Loads of features and amenities including a Great Room w/masonry gas log FP o'lking the pool. The updated cook's kitchen features quartz tops & KitchenAid s/s appls incl 5burner gas cktop, dbl convection ovens, d/w, & compactor. The primary BR/BA is down w/adj study. All secondary BAs have been updated. Come See!!
Last Agent to Sell the Property
Crye-Leike, Inc., REALTORS License #16362 Listed on: 08/23/2024

Home Details
Home Type
- Single Family
Year Built
- Built in 1985
Lot Details
- 0.38 Acre Lot
- Lot Dimensions are 119x140
- Wood Fence
- Landscaped Professionally
- Corner Lot
- Level Lot
- Sprinklers on Timer
- Few Trees
Home Design
- Traditional Architecture
- Slab Foundation
- Composition Shingle Roof
Interior Spaces
- 4,000-4,499 Sq Ft Home
- 4,035 Sq Ft Home
- 2-Story Property
- Smooth Ceilings
- Popcorn or blown ceiling
- Ceiling height of 9 feet or more
- Gas Log Fireplace
- Fireplace Features Masonry
- Some Wood Windows
- Double Pane Windows
- Two Story Entrance Foyer
- Great Room
- Breakfast Room
- Dining Room
- Den with Fireplace
- Library
- Play Room
- Storage Room
- Laundry Room
- Permanent Attic Stairs
Kitchen
- Updated Kitchen
- Double Self-Cleaning Oven
- Gas Cooktop
- Microwave
- Dishwasher
- Kitchen Island
- Trash Compactor
- Disposal
Flooring
- Wood
- Partially Carpeted
Bedrooms and Bathrooms
- 4 Bedrooms | 1 Primary Bedroom on Main
- En-Suite Bathroom
- Walk-In Closet
- Dressing Area
- Primary Bathroom is a Full Bathroom
- Powder Room
- Dual Vanity Sinks in Primary Bathroom
- Whirlpool Bathtub
- Bathtub With Separate Shower Stall
Home Security
- Burglar Security System
- Fire and Smoke Detector
Parking
- 2 Car Attached Garage
- Side Facing Garage
- Garage Door Opener
Outdoor Features
- In Ground Pool
- Patio
Utilities
- Two cooling system units
- Central Heating and Cooling System
- Two Heating Systems
- Vented Exhaust Fan
- Heating System Uses Gas
- 220 Volts
- Gas Water Heater
- Cable TV Available
Listing and Financial Details
- Assessor Parcel Number G0231L B00036
Community Details
Overview
- Shady Creek Sec B Subdivision
- Mandatory Home Owners Association
- Community Lake
Amenities
- Clubhouse
Recreation
- Tennis Courts
- Recreation Facilities
- Community Pool
Ownership History
Purchase Details
Home Financials for this Owner
Home Financials are based on the most recent Mortgage that was taken out on this home.Purchase Details
Home Financials for this Owner
Home Financials are based on the most recent Mortgage that was taken out on this home.Purchase Details
Home Financials for this Owner
Home Financials are based on the most recent Mortgage that was taken out on this home.Purchase Details
Home Financials for this Owner
Home Financials are based on the most recent Mortgage that was taken out on this home.Similar Homes in Germantown, TN
Home Values in the Area
Average Home Value in this Area
Purchase History
| Date | Type | Sale Price | Title Company |
|---|---|---|---|
| Warranty Deed | $669,000 | Realty Title & Escrow | |
| Warranty Deed | $345,000 | Alliance Title & Escrow Llc | |
| Warranty Deed | $379,900 | Southern Trust Title Company | |
| Warranty Deed | $285,000 | -- |
Mortgage History
| Date | Status | Loan Amount | Loan Type |
|---|---|---|---|
| Open | $635,550 | New Conventional | |
| Previous Owner | $40,000 | Credit Line Revolving | |
| Previous Owner | $348,000 | New Conventional | |
| Previous Owner | $315,300 | New Conventional | |
| Previous Owner | $327,750 | New Conventional | |
| Previous Owner | $360,905 | New Conventional | |
| Previous Owner | $276,000 | New Conventional | |
| Previous Owner | $295,000 | New Conventional | |
| Previous Owner | $99,500 | Credit Line Revolving | |
| Previous Owner | $251,800 | Unknown | |
| Previous Owner | $37,000 | Credit Line Revolving | |
| Previous Owner | $225,000 | No Value Available |
Property History
| Date | Event | Price | Change | Sq Ft Price |
|---|---|---|---|---|
| 07/12/2025 07/12/25 | Price Changed | $714,900 | -1.4% | $188 / Sq Ft |
| 06/14/2025 06/14/25 | Price Changed | $724,900 | -1.1% | $191 / Sq Ft |
| 04/17/2025 04/17/25 | For Sale | $733,000 | +9.6% | $193 / Sq Ft |
| 09/27/2024 09/27/24 | Sold | $669,000 | 0.0% | $167 / Sq Ft |
| 08/30/2024 08/30/24 | Pending | -- | -- | -- |
| 08/23/2024 08/23/24 | For Sale | $669,000 | +93.9% | $167 / Sq Ft |
| 10/16/2012 10/16/12 | Sold | $345,000 | -11.5% | $91 / Sq Ft |
| 10/11/2012 10/11/12 | Pending | -- | -- | -- |
| 02/10/2012 02/10/12 | For Sale | $389,900 | -- | $103 / Sq Ft |
Tax History Compared to Growth
Tax History
| Year | Tax Paid | Tax Assessment Tax Assessment Total Assessment is a certain percentage of the fair market value that is determined by local assessors to be the total taxable value of land and additions on the property. | Land | Improvement |
|---|---|---|---|---|
| 2025 | -- | $142,850 | $25,400 | $117,450 |
| 2024 | $3,476 | $102,525 | $18,475 | $84,050 |
| 2023 | $5,360 | $102,525 | $18,475 | $84,050 |
| 2022 | $5,191 | $102,525 | $18,475 | $84,050 |
| 2021 | $5,257 | $102,525 | $18,475 | $84,050 |
| 2020 | $5,774 | $96,225 | $18,475 | $77,750 |
| 2019 | $3,897 | $96,225 | $18,475 | $77,750 |
| 2018 | $3,897 | $96,225 | $18,475 | $77,750 |
| 2017 | $3,955 | $96,225 | $18,475 | $77,750 |
| 2016 | $3,842 | $87,925 | $0 | $0 |
| 2014 | $3,842 | $87,925 | $0 | $0 |
Agents Affiliated with this Home
-
Tracie Gaia

Seller's Agent in 2025
Tracie Gaia
BHHS McLemore & Co., Realty
(901) 649-6232
4 in this area
117 Total Sales
-
Judy McLellan

Seller's Agent in 2024
Judy McLellan
Crye-Leike, Inc., REALTORS
(901) 277-5839
122 in this area
394 Total Sales
-
Mickey McLellan
M
Seller Co-Listing Agent in 2024
Mickey McLellan
Crye-Leike, Inc., REALTORS
(901) 277-5840
85 in this area
279 Total Sales
-
Cal Aycock

Seller's Agent in 2012
Cal Aycock
KAIZEN Realty, LLC
(901) 870-1101
2 in this area
63 Total Sales
-
Alta Simpson

Buyer's Agent in 2012
Alta Simpson
Marx-Bensdorf, REALTORS
(901) 484-6040
19 in this area
54 Total Sales
Map
Source: Memphis Area Association of REALTORS®
MLS Number: 10179785
APN: G0-231L-B0-0036
- 2671 Maple Grove Cove S
- 2444 Brachton Ave
- 2465 Dogwood Trail Dr
- 8741 Montavesta Dr
- 2446 Redbud Trail Dr
- 2407 Dogwood Trail Dr
- 8749 Somerset Ln
- 2368 Brachton Ave
- 8843 Calkins Cove
- 2441 Yester Oaks Dr
- 2800 Windham Place
- 2431 Yester Oaks Dr
- 2800 Oakleigh Ln
- 8799 Featherleigh Ln
- 2715 Sweet Oaks Cir
- 8843 Dogwood Rd
- 2880 Sweetwood Dr
- 8475 Dogwood Rd
- 2855 Oakleigh Ln
- 8986 Stratfield Cove






